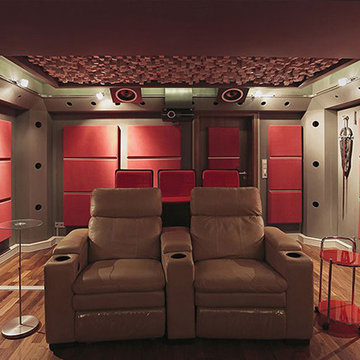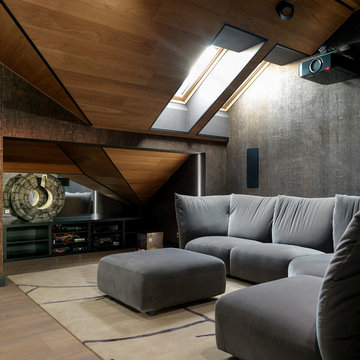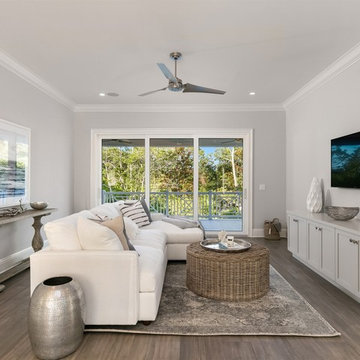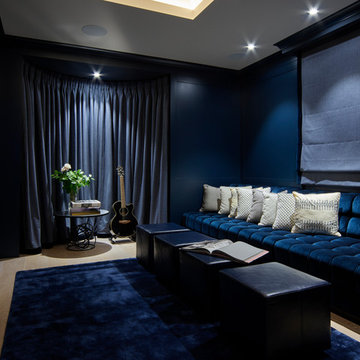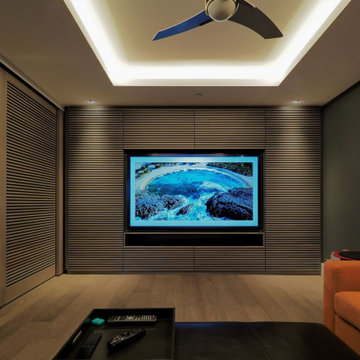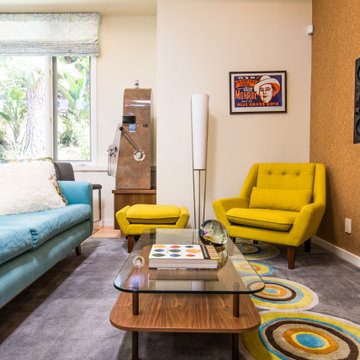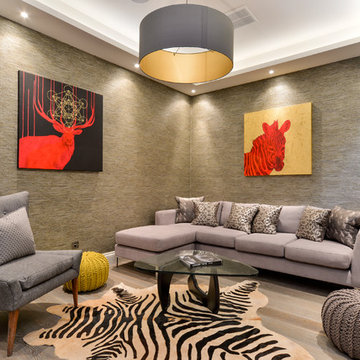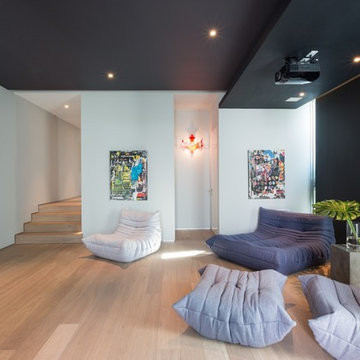258 Billeder af hjemmebiograf med lyst trægulv
Sorteret efter:
Budget
Sorter efter:Populær i dag
1 - 20 af 258 billeder
Item 1 ud af 3
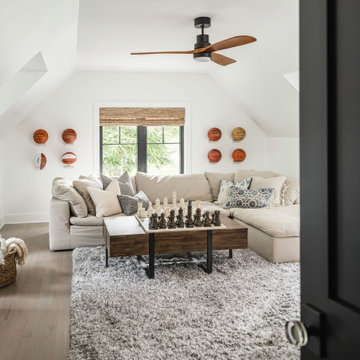
The bonus room is light filled and set up for hanging out. A super comfortable sectional with plush shag rug invite lounging. Oversized chess board and displayed sports memorabilia complete the space.
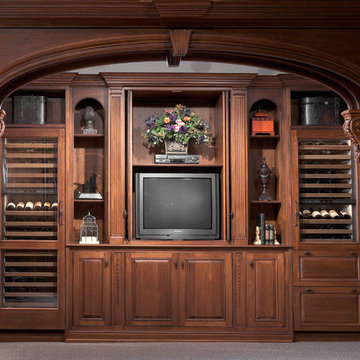
Beautiful DBS cabinetry, Sub-Zero wine storage and refrigerator doors coupled with elegant storage make this family room/media room a stunning room. Come see this space for yourself and dream of what you could do with an office, media room or family living space at Clarke's South Norwalk, CT showroom. http://www.clarkecorp.com
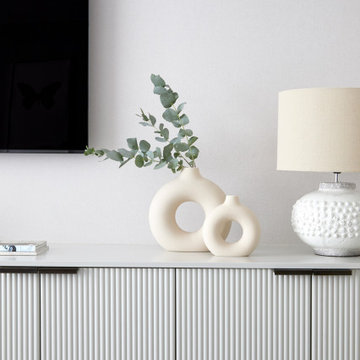
This image captures a stylish detail from the bespoke media joinery designed for the TV room, showcasing the meticulous craftsmanship and thoughtful attention to detail that defines the space.
This styling detail exemplifies the perfect marriage of form and function, showcasing a bespoke design solution that not only meets the practical needs of the room but also elevates its aesthetic appeal.
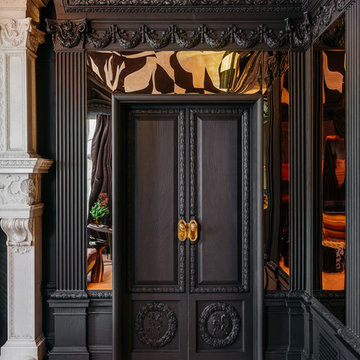
In Recital Room designed by Martin Kobus in the Decorator's Showcase 2019, we used Herringbone Oak Flooring installed with nail and glue installation.
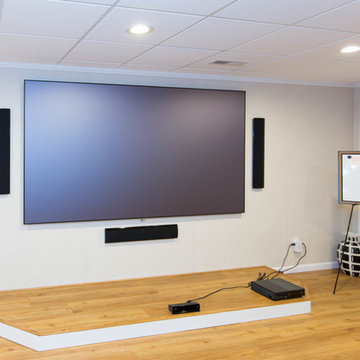
This Connecticut basement was once dark and dreary, making for a very unwelcoming and uncomfortable space for the family involved. We transformed the space into a beautiful, inviting area that everyone in the family could enjoy!
Give us a call for your free estimate today!
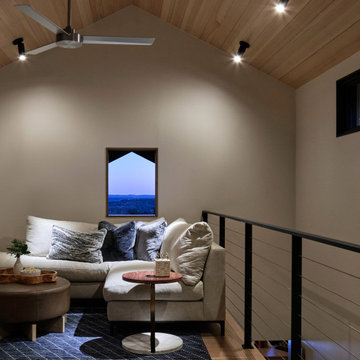
This is a cozy TV theater loft. We furnished this space with a custom- sized corner sectional sized precisely for this small room. The peek through window above the sofa frames the hill country view through the wall of windows in the next room.
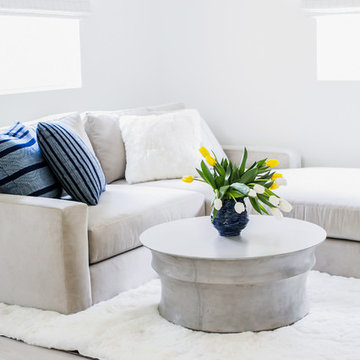
Custom made sectional covered in Robert Allen velvet
Baby alpaca rug
Custom blackout window shades
Alpaca pillows from The Citizenry
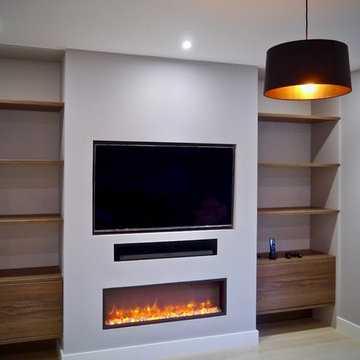
Bespoke fire place designed and constructed by Luxe Smart Homes. Inside storage units is Sky Q Main Box, Amazon Fire TV, Apple TV, Playstation 4. All wired with Cat 6 Cabling. Audio from Sonos Playbar. Lighting controlled by Philips Hue located behind TV. Whole room controlled by either Logitech Harmony and/or Amazon Alexa voice control.
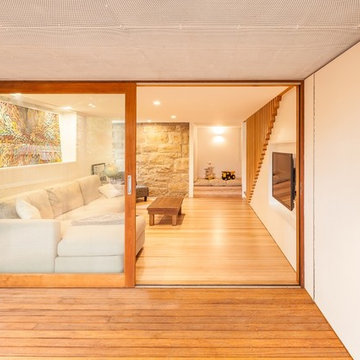
The lower ground floor rumpus/entertainment room is a cosy space flooded with texture and warmth from the existing 1850's sandstone wall, Tasmanian Oak floor, stair and balustrade, and natural light from the rear garden. The internal/external livings spaces are seamlessly joined by the continuous joinery unit/garden shed and hardwood flooring/decking. Photograph by David O'Sullivan Photography.

This family room was originally a large alcove off a hallway. The TV and audio equipment was housed in a laminated 90's style cube array and simply didn't fit the style for the rest of the house. To correct this and make the space more in line with the architecture throughout the house a partition was designed to house a 60" flat panel TV. All equipment with the exception of the DVD player was moved into another space. A 120" screen was concealed in the ceiling beneath the cherry strips added to the ceiling; additionally the whole ceiling appears to be wall board but in fact is fiberglass with a white fabric stretched over it with conceals the 7 speakers located in the ceiling.
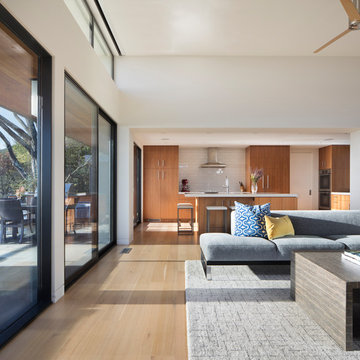
The new kitchen is of quarter-sawn eucalyptus with white quartz countertops. An easy transition to outdoor dining is facilitated by the new adjacent concrete patio with outdoor cooking equipment.
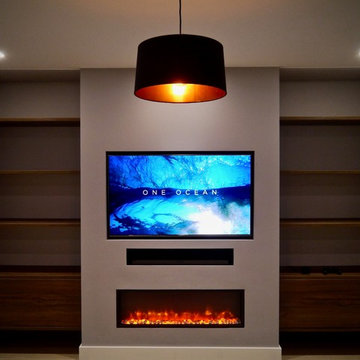
Bespoke fireplace designed and constructed by Luxe Smart Homes. Inside storage units is Sky Q Main Box, Amazon Fire TV, Apple TV, Playstation 4. All wired with Cat 6 Cabling. Audio from Sonos Playbar. Lighting controlled by Philips Hue located behind the TV. Whole room controlled by either Logitech Harmony and/or Amazon Alexa voice control.
258 Billeder af hjemmebiograf med lyst trægulv
1
