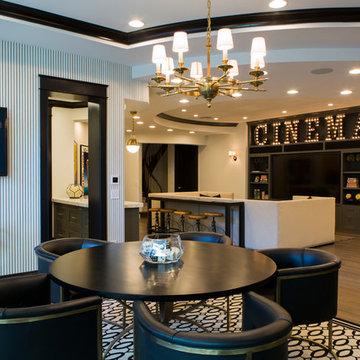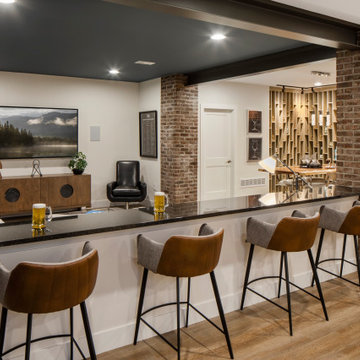1.575 Billeder af hjemmebiograf med mellemfarvet parketgulv og vinylgulv
Sorteret efter:
Budget
Sorter efter:Populær i dag
161 - 180 af 1.575 billeder
Item 1 ud af 3
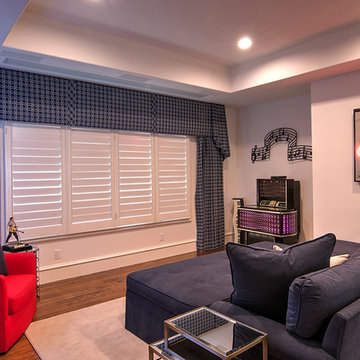
The Game Room and Home Theater features a retractable, screen, concealed projector, coiffured ceiling, and hickory floors.
The client worked with the collaborative efforts of builders Ron and Fred Parker, architect Don Wheaton, and interior designer Robin Froesche to create this incredible home.
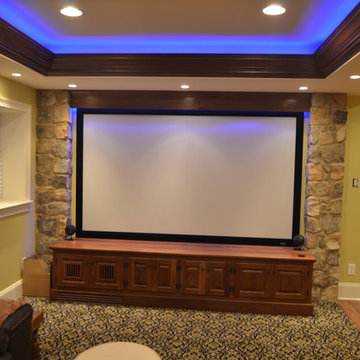
How about a media room with soft separation by stone and walnut columns, LED lighted tray ceiling with crown molding, Runco projector, 108” screen surrounded by 10’ x 9’ built-in custom walnut woodwork and stone columns including a component cabinet with slots for subwoofers?
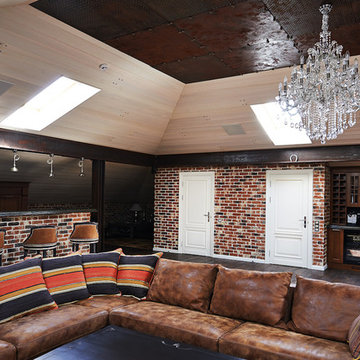
Мансарда с домашним кинотеатром.
Межкомнатные двери Palazzo.
Столярное производство "Новый Интерьер"
дизайнеры проекта Инна Ермакова и Ирина Болтухова
фото Виктор Молодцов
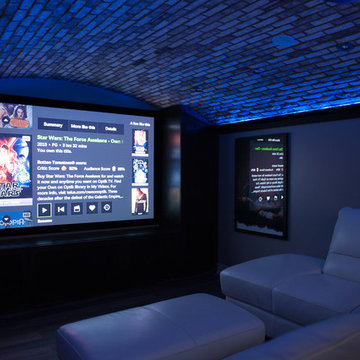
This movie room is complete with state of the art custom surround sound and mood lighting. The gym is right behind it so you could actually have someone using work out equipment behind you without affecting the sound quality of the theater.
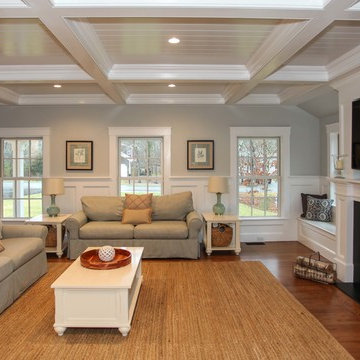
Cape Cod Home Builder - Floor plans Designed by CR Watson, Home Building Construction CR Watson, - Cape Cod General Contractor Greek Farmhouse Revival Style Home, Open Concept Floor plan, Coiffered Ceilings, Wainscoting Paneling, Victorian Era Wall Paneling, Built in Media Wall, Built in Fireplace, Bay Windows, Symmetrical Picture Windows, Wood Front Door, JFW Photography for C.R. Watson
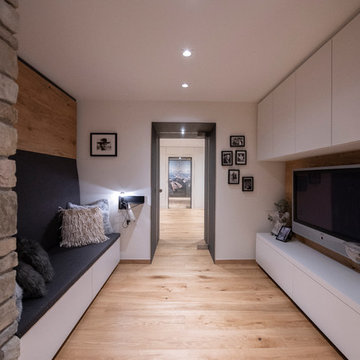
Durchgangszimmer gestaltet als Playzone mit maßgefertigter Sitzbank und TV-Möbel. Zwei Glaspendeltüren geben den Blick frei auf einen Schrank mit bedrucktem Bergpanorama.
Fotograf: Artur Lik
Architekten: Fries Architekten
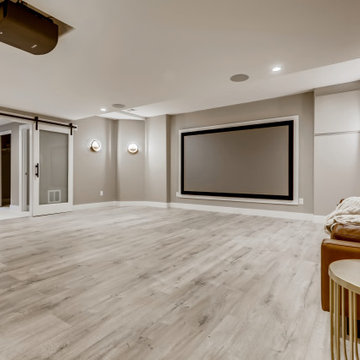
This modern styled home theater consists of gray walls with large white trim and a gray vinyl flooring. The entry way to the room is guarded by two sliding glass doors with large, white, wooden frames on a black metallic track with black metallic handles. Mounted on the ceiling are surround sound speaks and a black projector that sits in an indent. On the back wall is a large, built-in, projection screen with a black and white frame. Surrounding the room on the walls are decorative white light fixtures.
1.575 Billeder af hjemmebiograf med mellemfarvet parketgulv og vinylgulv
9
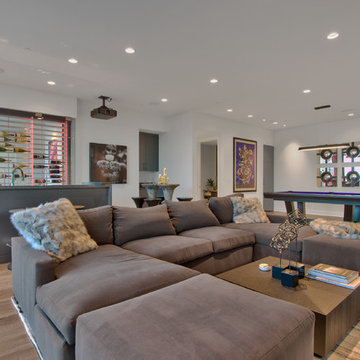
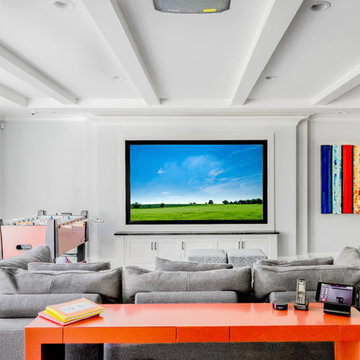
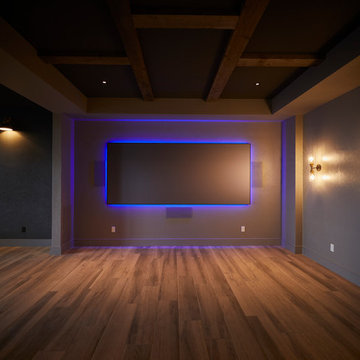
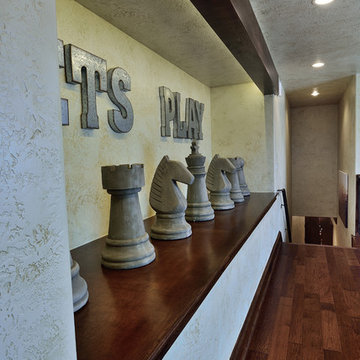
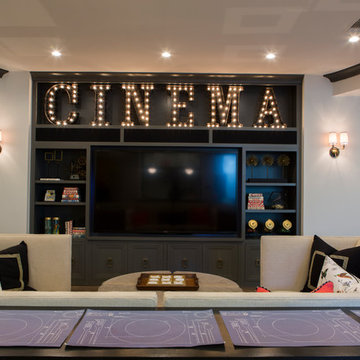
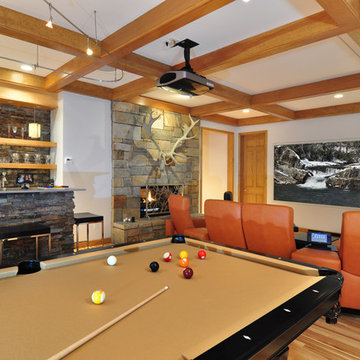
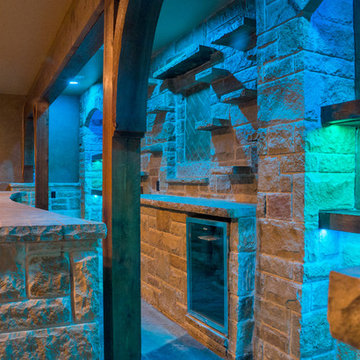
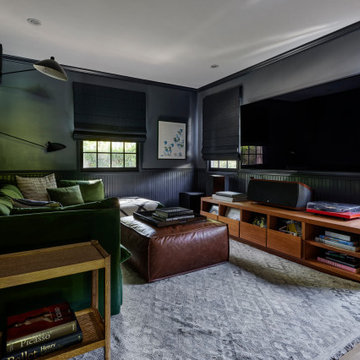
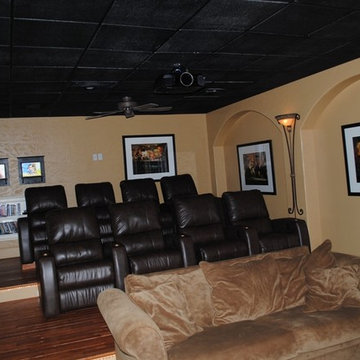
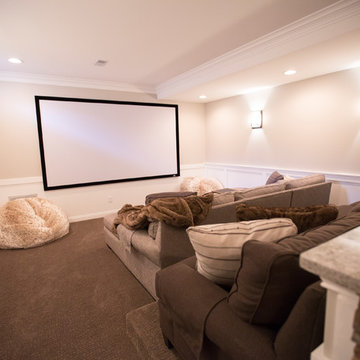
![[-1613-] Niagara Bed & Breakfast](https://st.hzcdn.com/fimgs/pictures/home-theaters/1613-niagara-bed-and-breakfast-invision-design-solutions-img~3df19fdd09210286_2077-1-d09abaf-w360-h360-b0-p0.jpg)
