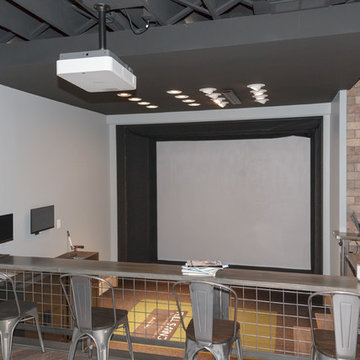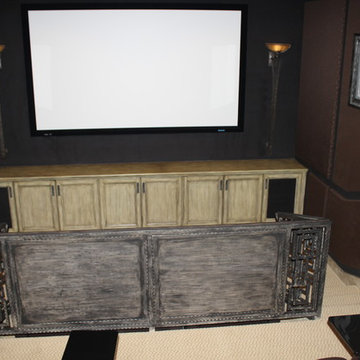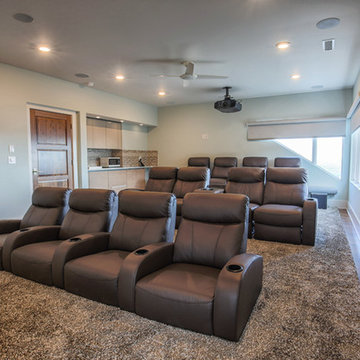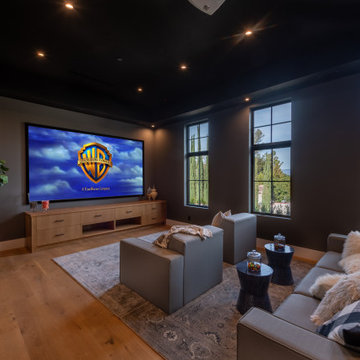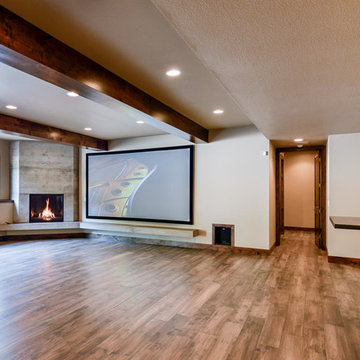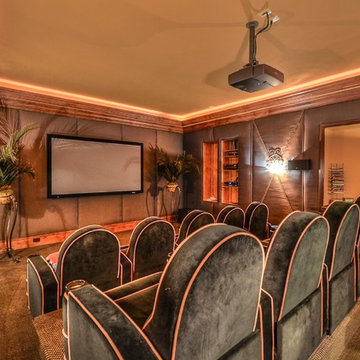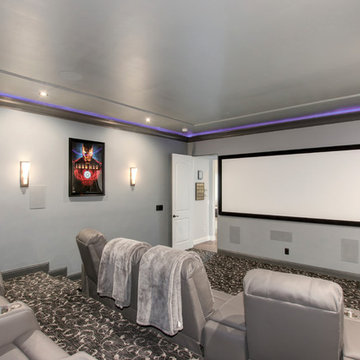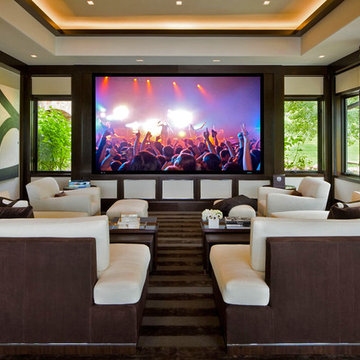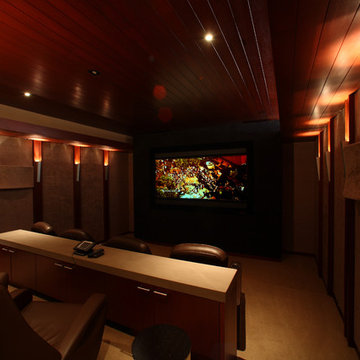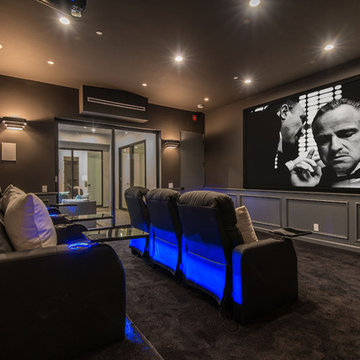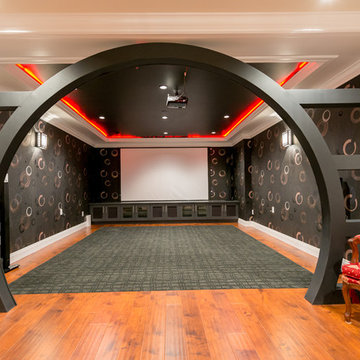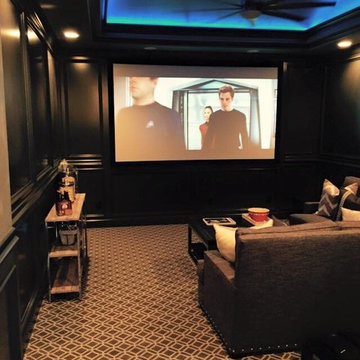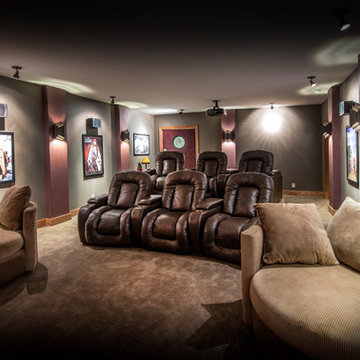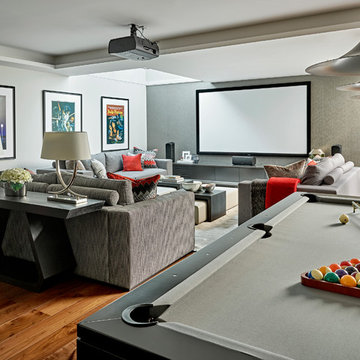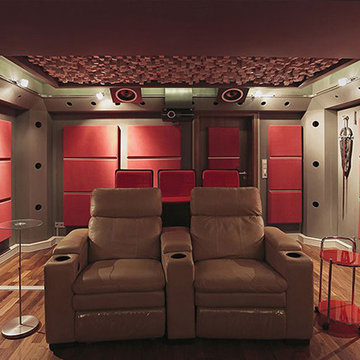762 Billeder af hjemmebiograf med projektor lærred og brunt gulv
Sorteret efter:
Budget
Sorter efter:Populær i dag
161 - 180 af 762 billeder
Item 1 ud af 3
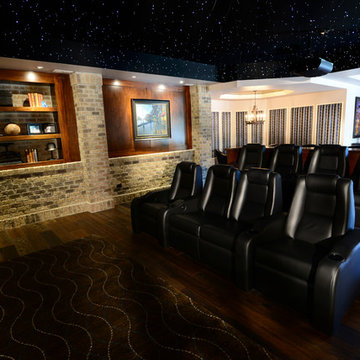
This lower level combines several areas into the perfect space to have a party or just hang out. The theater area features a starlight ceiling that even include a comet that passes through every minute. Premium sound and custom seating make it an amazing experience.
The sitting area has a brick wall and fireplace that is flanked by built in bookshelves. To the right, is a set of glass doors that open all of the way across. This expands the living area to the outside. Also, with the press of a button, blackout shades on all of the windows... turn day into night.
Seating around the bar makes playing a game of pool a real spectator sport... or just a place for some fun. The area also has a large workout room. Perfect for the times that pool isn't enough physical activity for you.
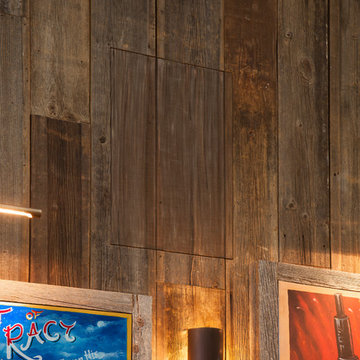
This was a detached building from the main house just for the theater. The interior of the room was designed to look like an old lodge with reclaimed barn wood on the interior walls and old rustic beams in the ceiling. In the process of remodeling the room we had to find old barn wood that matched the existing barn wood and weave in the old with the new so you could not see the difference when complete. We also had to hide speakers in the walls by Faux painting the fabric speaker grills to match the grain of the barn wood on all sides of it so the speakers were completely hidden.
We also had a very short timeline to complete the project so the client could screen a movie premiere in the theater. To complete the project in a very short time frame we worked 10-15 hour days with multiple crew shifts to get the project done on time.
The ceiling of the theater was over 30’ high and all of the new fabric, barn wood, speakers, and lighting required high scaffolding work.
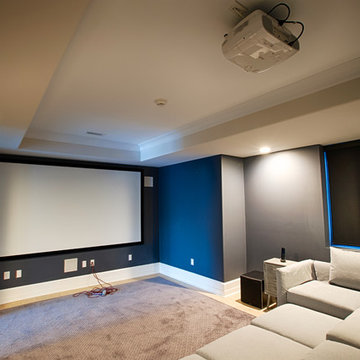
The basement cabana room contains 2 water closets, 2 showers, 2 lavatories, and lockers.
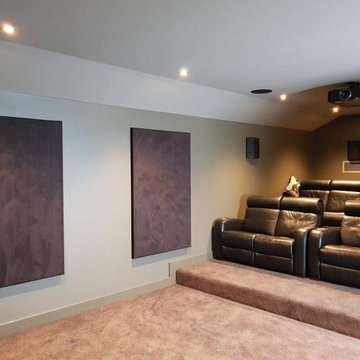
General Information
Location: Joslin
Budget: $25, 000 - $30, 000
Installation Time: 1 week
Description
High end Dedicated home theatre room in Joslin
Equipment:
Triad Bronze in Wall LCR speakers x 3
Triad Bronze on Wall Tripole Surrounds x 4
Triad R28 in Ceiling Speakers x 2
Marantz SR6010 home theatre receiver
Triad 12" powered subwoofer
Oppo BD203 4K BluRay
URC - iPad control system
Sonos Multi Room Audio
We were contracted to work closely with the owners to design a quality home theatre system into their home. The room had always been planned for a home theatre but had never been completed.
The client had a fair idea of the equipment they wanted, or at least a level of quality they wanted to acheive, so we chose Oppo Bluray along with JVC Projection. The combination of these two is absolutely stunning, and doesn't fail to please anyone who sees the picture quality.
We wanted to maintain a very clean looking room so all of the equipment is housed in a floorstanding rack, this is powered and also keeps everything running cool, whilst out of view. The benefits of having an equipment rack range from keeping the equipment free from dust, or being touched accidentally or unwanted damage, along with the benefits of noise reduction and we can pretty much put it in any room of the house.
This was quite a large room, with teired rear seats in two rows so we had to use a large screen, at 127" with an anamorphic ratio (2.35:1) you will not see any front speakers here as they are tucked away nicely behind the screen, inside the wall.
The screen will allow the sound to transfer nicely through it without any diflection or muffling. This makes for a nice clean front of the room. We may look at adding in some LED lighting, or other ambient lighting throughout the room to add some additional colour later down the track.
We started first with an on site consultion with the owners to get a feel for the property and decide on the initial scope, to which we go back and design a full spec with drawings and wiring diagrams of the build, once approved it was setup within two days and fully operational.
We also supplied an apple iPad loaded with URC software to control the whole system, with the touch of a single button everything will turn on, and max 2 button touches for any control type.
The room has come together to be the perfect retreat and a fantastic home theatre room, there will be a kitchenette going in very shortly so you never want to leave..
We have also designed and manufactured some customer made acoustic panels for treating the room, these will also help with any light bleed from the projector onto the adjacent walls.
For any more info on this project or our capabilities send us an email, or get in touch via phone. We would be more than happy to go through some of the options with you.
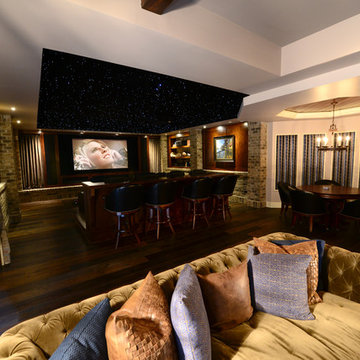
This lower level combines several areas into the perfect space to have a party or just hang out. The theater area features a starlight ceiling that even include a comet that passes through every minute. Premium sound and custom seating make it an amazing experience.
The sitting area has a brick wall and fireplace that is flanked by built in bookshelves. To the right, is a set of glass doors that open all of the way across. This expands the living area to the outside. Also, with the press of a button, blackout shades on all of the windows... turn day into night.
Seating around the bar makes playing a game of pool a real spectator sport... or just a place for some fun. The area also has a large workout room. Perfect for the times that pool isn't enough physical activity for you.
762 Billeder af hjemmebiograf med projektor lærred og brunt gulv
9
