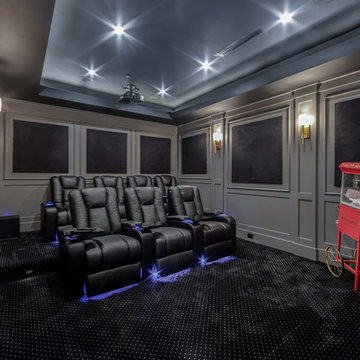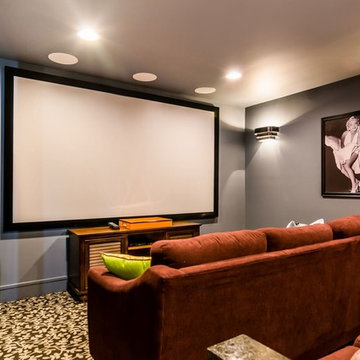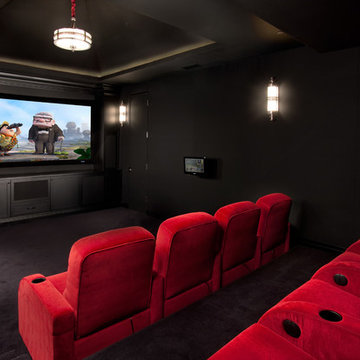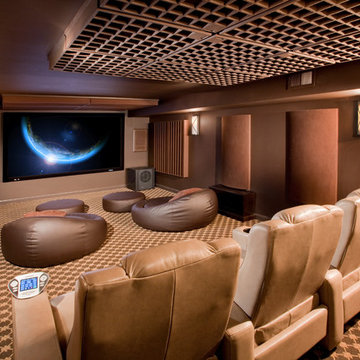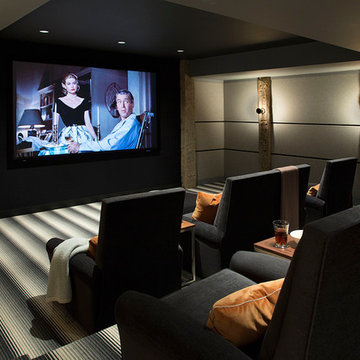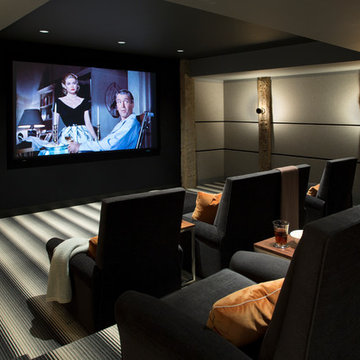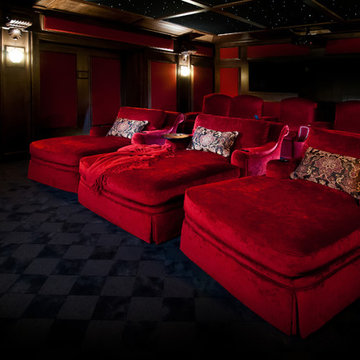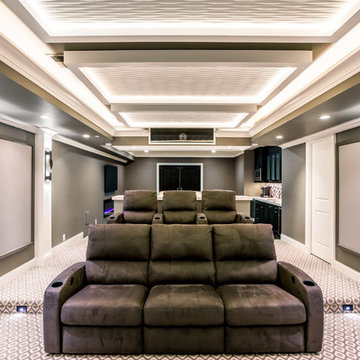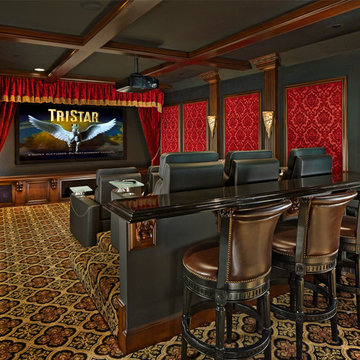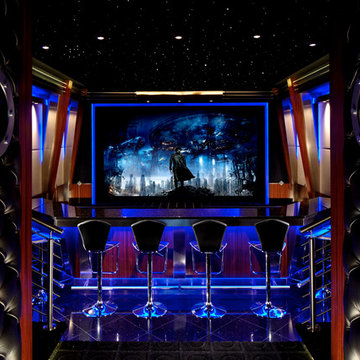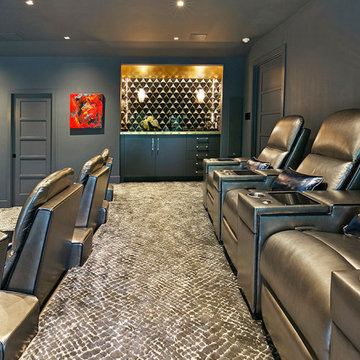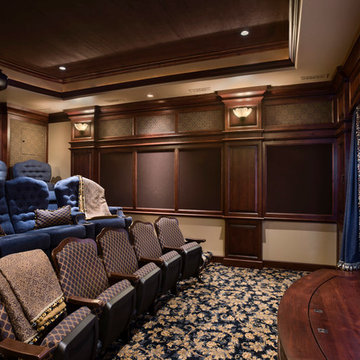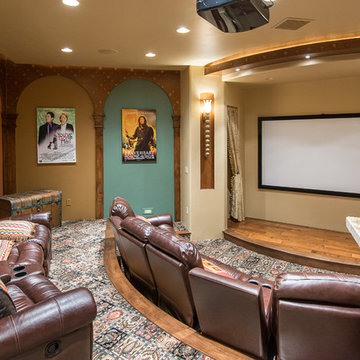1.081 Billeder af hjemmebiograf med sort gulv og flerfarvet gulv
Sorteret efter:
Budget
Sorter efter:Populær i dag
161 - 180 af 1.081 billeder
Item 1 ud af 3
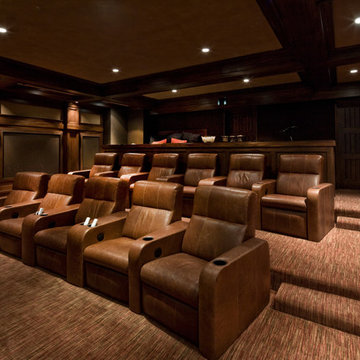
This home was originally a 5000 sq ft home that we remodeled and provided an addition of 11,000 sq ft.
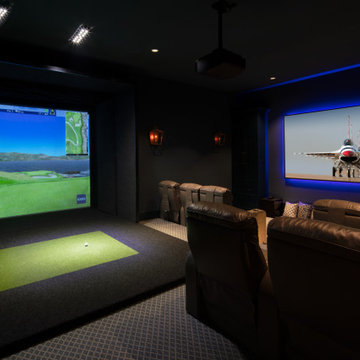
Every custom home needs a space that is as unique to its design as much as to the family that calls it home. This multimedia room includes a traditional home theatre with recessed seating as well as a golf simulator—providing a dual purpose. The multimedia room is intentionally located in the home where the sound is muffled to the remainder of the house when in use.
The room is finished out in 7.2 surround sound with Sonance speakers and state of the art Sony amplifier and projector. The Screen Innovations Black Diamond screen with a cinema quality projector and high-speed camera is remotely controlled using a Control4 system loaded IPad. All the lights are wirelessly controlled, and the shades and blinds are motorized and programed to open and close at a designated time or can be commanded to open via Alexa.
Merchandised with beige leather recliners and blue patterned carpet, this space uses shades of blue to create an ideal place for family movie nights, entertaining or rounds of indoor golf on rainy afternoons.
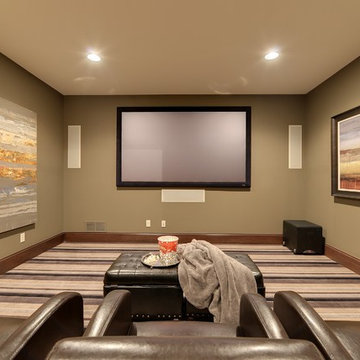
Professionally Staged by Ambience at Home
http://ambiance-athome.com/
Professionally Photographed by SpaceCrafting
http://spacecrafting.com
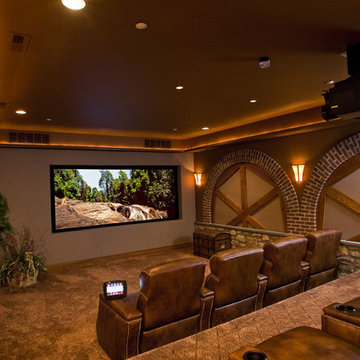
This room was added to a project and reflects the styling of the home and property: warm and comfortable with a nostalgic nod to the old mill that originally graced this property 200 years ago.
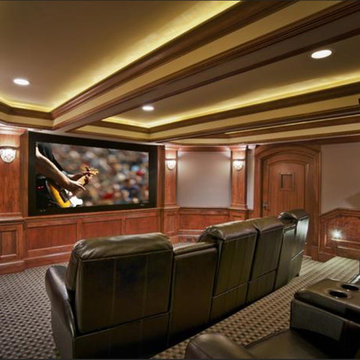
A custom arched door enters into this homes theater room. Stepped seating give any viewer optimal view of the theater screen. All lighting and controls are on remote. The use of sconces, LED cove lighting and surround speakers give the feel of being in a real theater. The use of the coffers and wall panels help intensify the acoustics.
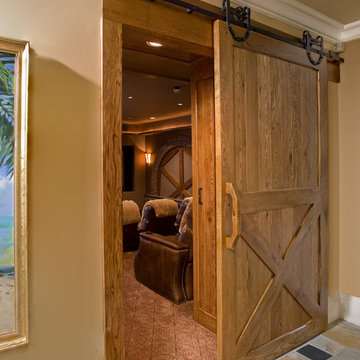
This room was added to a project and reflects the styling of the home and property; warm and comfortable with a nostalgic nod to the old mill that originally graced this property 200 years ago.
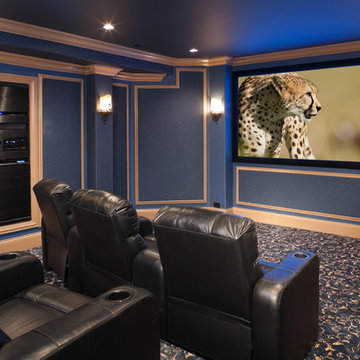
New HomeTheater Room
A Mediterranean style home in Calabasas where the homeowner wanted to remodel the interior and create some recreational space for his family and update the five bathrooms and kitchen. A home theater was installed and the kitchen counters were updated with granite counters, stainless steel gas oven, and a beautiful new island for entertaining visitors was installed.
1.081 Billeder af hjemmebiograf med sort gulv og flerfarvet gulv
9
