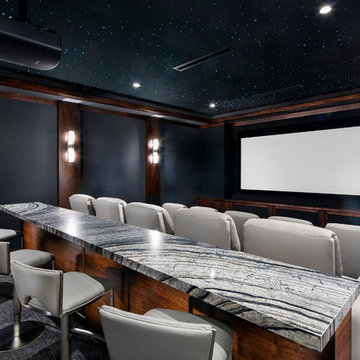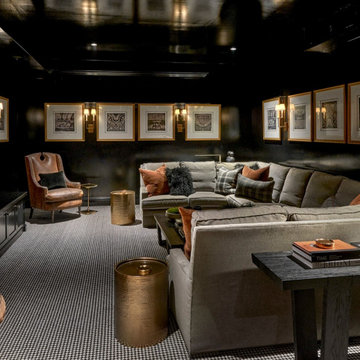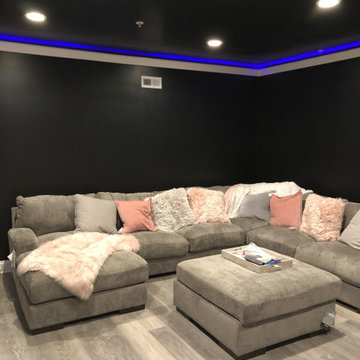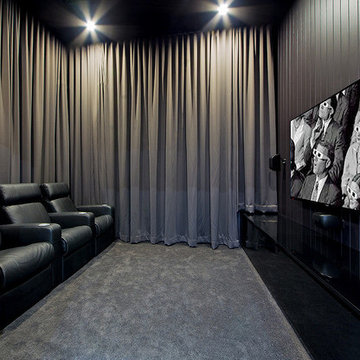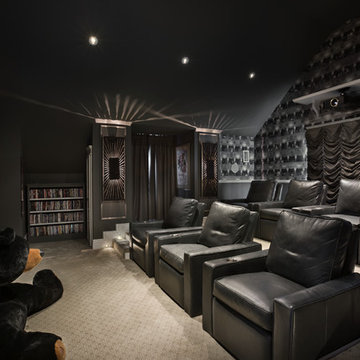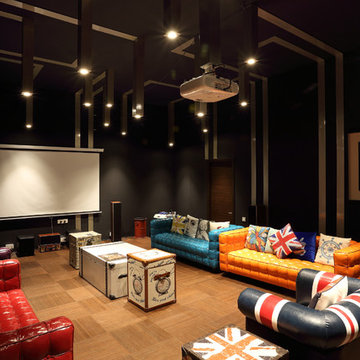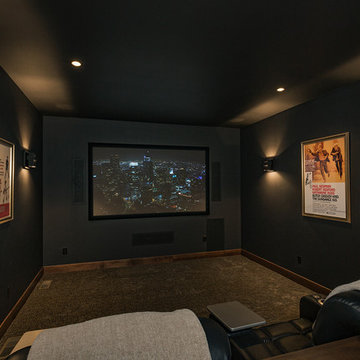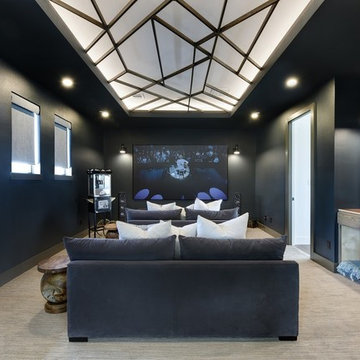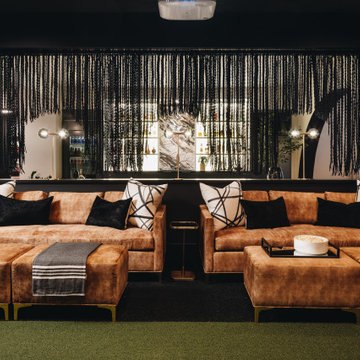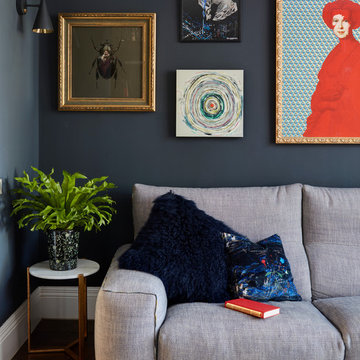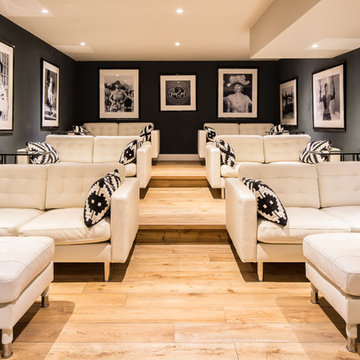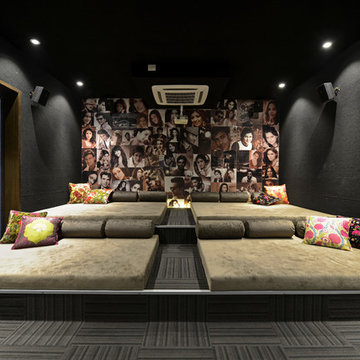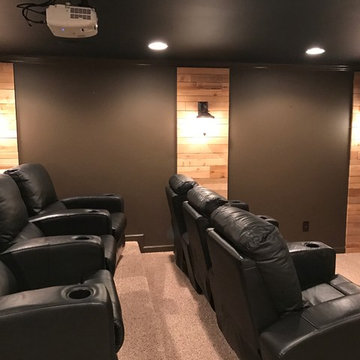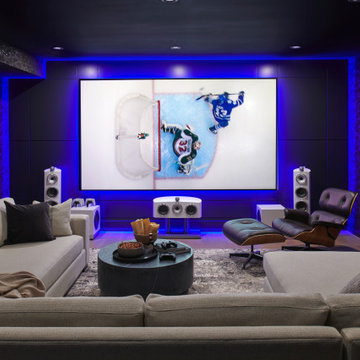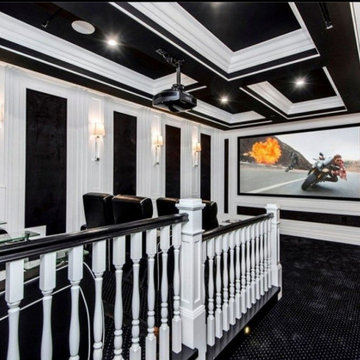1.157 Billeder af hjemmebiograf med sorte vægge og gule vægge
Sorteret efter:
Budget
Sorter efter:Populær i dag
81 - 100 af 1.157 billeder
Item 1 ud af 3
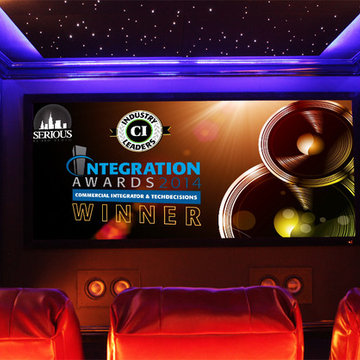
Downstairs, the gym and private screening room give mom and dad a place to unwind. Big fans of sci-fi & comic book movies, the theater’s entrance is decked out with classic Star Wars posters. Inside, the 5 seat theater features a Sony 4k Projector, 7.2 surround sound (with Episode speakers hidden behind panels on the walls) and a 200 inch screen from Screen Innovations. All the necessary hardware from Integra is stored in an equipment closet, freeing the theater of unsightly clutter. As an added wow-factor we installed a starry night ceiling display, giving them a total cinema experience in the comfort of their own home.
See more at : http://www.seriousaudiovideo.com/portfolios/daddys-toys/
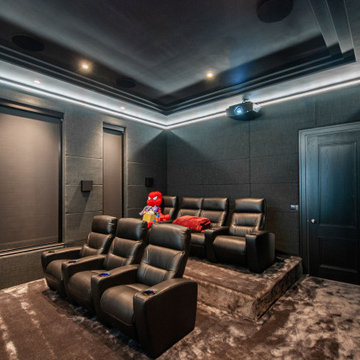
We were tasked with converting a formal lounge in St Georges Hill, Weybridge into a state-of-the-art eight-seat home cinema. The design incorporated a false wall to house left and right channel Artcoustic Loudspeakers and two central subwoofers. Rear staging was also built to accommodate four electrically reclining CineItalia authentic cinema seats. We installed and programmed automatic Q-Motion black-out blinds to lower when the system is in use, blocking any external light from entering the room. We opted for a Screen Innovations Slate ALR screen paired with a Sony Laser Projector to deliver crystal clear 4K picture. This amazing screen features unrivalled ambient light rejecting qualities allowing it to be watched unaffected even in direct sunlight.
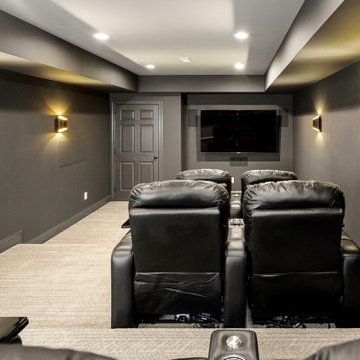
This farmhouse style home was already lovely and inviting. We just added some finishing touches in the kitchen and expanded and enhanced the basement. In the kitchen we enlarged the center island so that it is now five-feet-wide. We rebuilt the sides, added the cross-back, “x”, design to each end and installed new fixtures. We also installed new counters and painted all the cabinetry. Already the center of the home’s everyday living and entertaining, there’s now even more space for gathering. We expanded the already finished basement to include a main room with kitchenet, a multi-purpose/guestroom with a murphy bed, full bathroom, and a home theatre. The COREtec vinyl flooring is waterproof and strong enough to take the beating of everyday use. In the main room, the ship lap walls and farmhouse lantern lighting coordinates beautifully with the vintage farmhouse tuxedo bathroom. Who needs to go out to the movies with a home theatre like this one? With tiered seating for six, featuring reclining chair on platforms, tray ceiling lighting and theatre sconces, this is the perfect spot for family movie night!
Rudloff Custom Builders has won Best of Houzz for Customer Service in 2014, 2015, 2016, 2017, 2019, 2020, and 2021. We also were voted Best of Design in 2016, 2017, 2018, 2019, 2020, and 2021, which only 2% of professionals receive. Rudloff Custom Builders has been featured on Houzz in their Kitchen of the Week, What to Know About Using Reclaimed Wood in the Kitchen as well as included in their Bathroom WorkBook article. We are a full service, certified remodeling company that covers all of the Philadelphia suburban area. This business, like most others, developed from a friendship of young entrepreneurs who wanted to make a difference in their clients’ lives, one household at a time. This relationship between partners is much more than a friendship. Edward and Stephen Rudloff are brothers who have renovated and built custom homes together paying close attention to detail. They are carpenters by trade and understand concept and execution. Rudloff Custom Builders will provide services for you with the highest level of professionalism, quality, detail, punctuality and craftsmanship, every step of the way along our journey together.
Specializing in residential construction allows us to connect with our clients early in the design phase to ensure that every detail is captured as you imagined. One stop shopping is essentially what you will receive with Rudloff Custom Builders from design of your project to the construction of your dreams, executed by on-site project managers and skilled craftsmen. Our concept: envision our client’s ideas and make them a reality. Our mission: CREATING LIFETIME RELATIONSHIPS BUILT ON TRUST AND INTEGRITY.
Photo Credit: Linda McManus Images
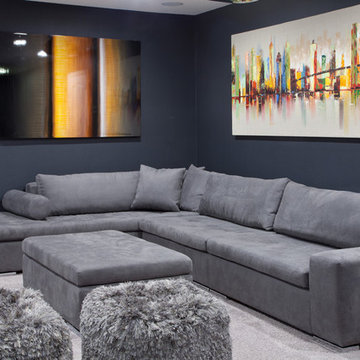
Custom media room home theater complete with gray sectional couch, gray carpet, black walls, projection tv, stainless steel wall sconces, and orange artwork to finish the look.
1.157 Billeder af hjemmebiograf med sorte vægge og gule vægge
5
