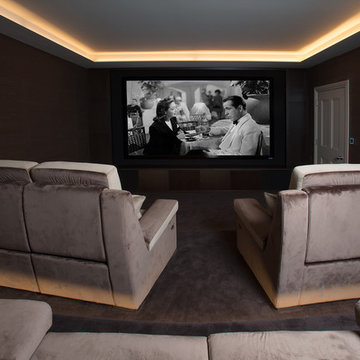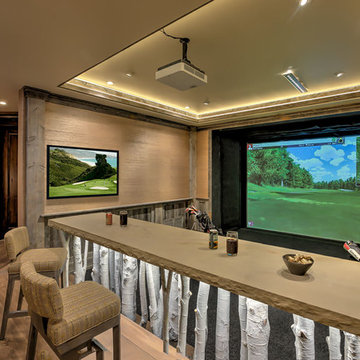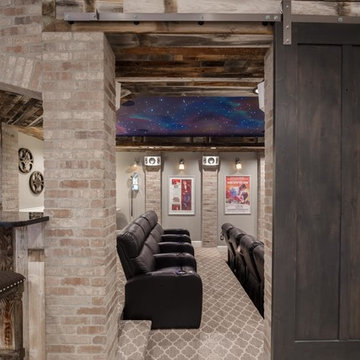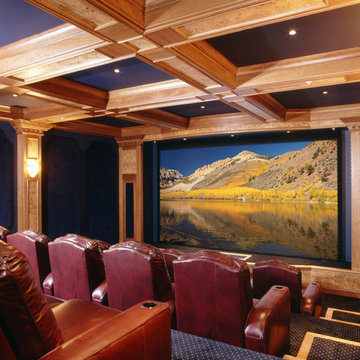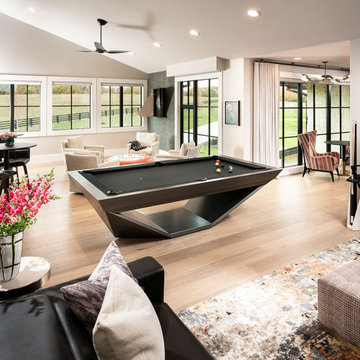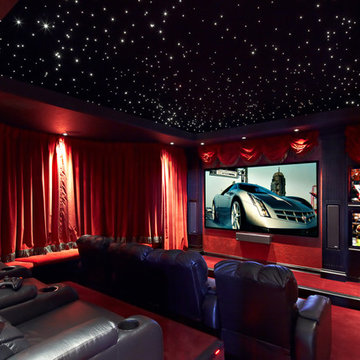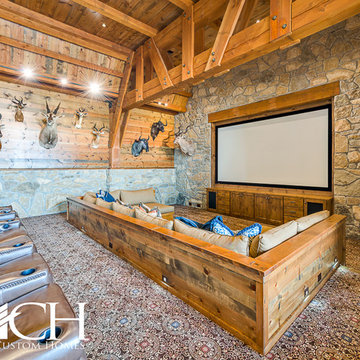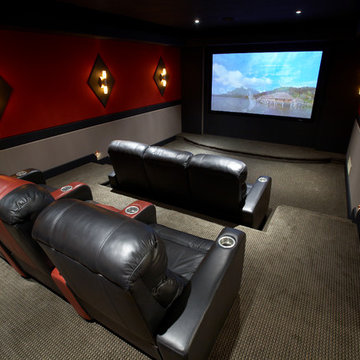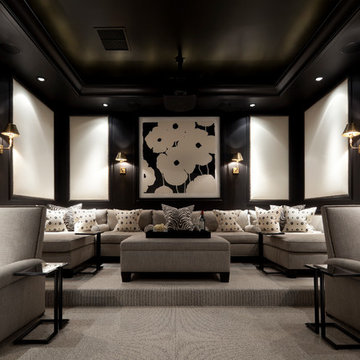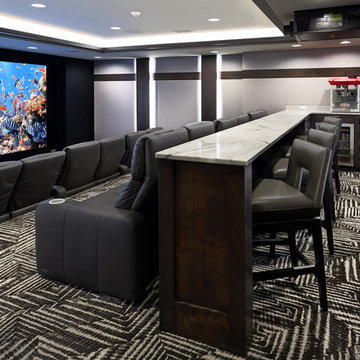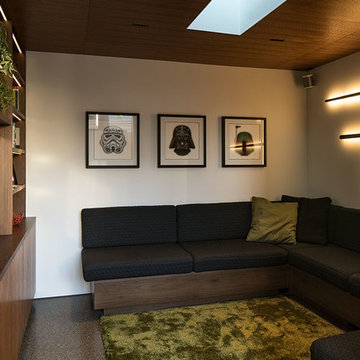3.461 Billeder af hjemmebiograf
Sorteret efter:
Budget
Sorter efter:Populær i dag
221 - 240 af 3.461 billeder
Item 1 ud af 2
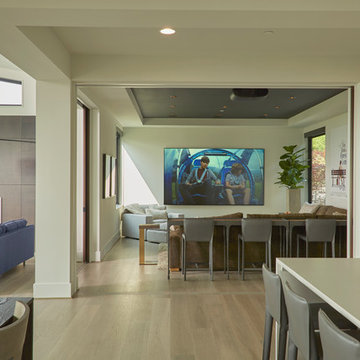
The media room is located on main floor, but can be enclosed by closing the stained retractable doors.
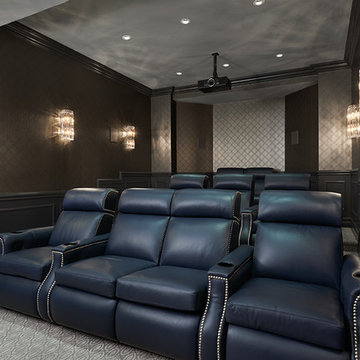
This theater was given a complete over haul. The entire room was demolished and the biggest challenge was where to re -house the electrical work design. Full design of all Architectural details and finishes with turnkey furnishings and styling throughout. For this lower level Theater room renovation. This stunning theater room includes theater seating, custom lighting, paneled walls, and faux finished woodwork throughout. Deco inspired wall sconces, silk and wool carpet, and a gunmetal finish to the wainscot. Carlson Productions LLC
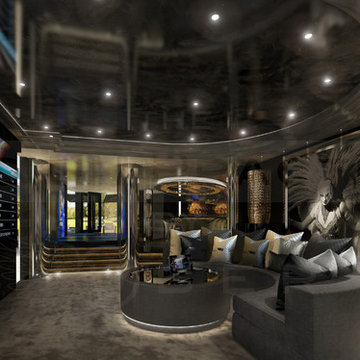
Excavating to create a 6,000sqft leisure area under neath a 200 year old barn, this circular cinema shows the bar and dance floor off at the rear with the full pool, sauna, steam rooms, fitness area and jacuzzi off to the left. Enjoying a channel of natural light to the rear via a sunken terrace.

This was a detached building from the main house just for the theater. The interior of the room was designed to look like an old lodge with reclaimed barn wood on the interior walls and old rustic beams in the ceiling. In the process of remodeling the room we had to find old barn wood that matched the existing barn wood and weave in the old with the new so you could not see the difference when complete. We also had to hide speakers in the walls by Faux painting the fabric speaker grills to match the grain of the barn wood on all sides of it so the speakers were completely hidden.
We also had a very short timeline to complete the project so the client could screen a movie premiere in the theater. To complete the project in a very short time frame we worked 10-15 hour days with multiple crew shifts to get the project done on time.
The ceiling of the theater was over 30’ high and all of the new fabric, barn wood, speakers, and lighting required high scaffolding work.
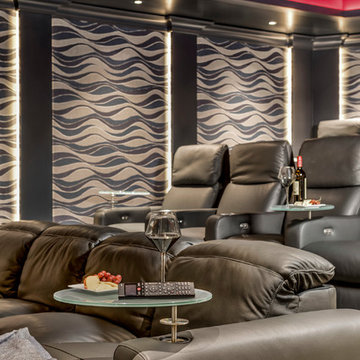
The Control4 Lighting system includes fiber optic scenes in red, blue and green and a "starry"night ceiling. Cup holders contain elegant glass trays.
Greg Premru Photography
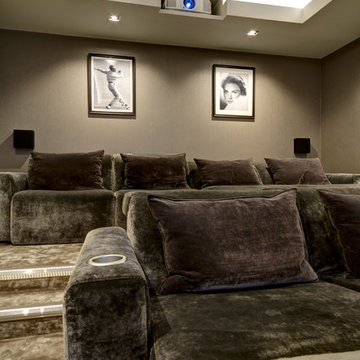
The home cinema in this new build arts & crafts style property combines traditional design references with contemporary detailing.
Built as a reference level Dolby Atmos cinema the installation incorporates Artcoustic Loudspeakers for 7.2.4 surround sound. There are two levels of luxurious cinema seating. A Denon AVR, OPPO Blu-ray player, 120” Screen Excellence screen and a 4k Sony projector form part of the installation.
Savant is used to control the projector and audio via one remote and easy to use app.
Storage of AV equipment, DVDs and a drinks chiller was achieved through the installation of bespoke joinery, also by Circle Automation.
Exceptional acoustic quality within the room was created by the installation of fabric panelling on the walls.
Lighting is also an integral part of this installation. Added depth is achieved through the use of a coiffured ceiling with LED lighting. The client’s artwork and sparkly wallpaper are also highlighted through washing light onto the walls through the positioning of in-ceiling spot lights.
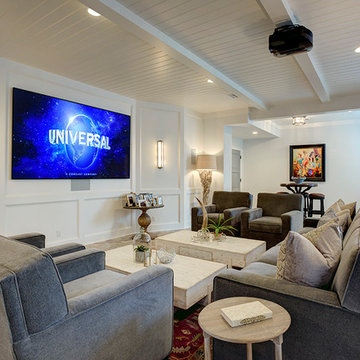
This home theater area is open to the rest of the lower level and bar area, really one large room. We used wood plank ceilings with wood beams, all painted white. The flooring is a brick-shaped ceramic tile in a herringbone pattern with area rugs in different places. With 10 foot high ceilings and lots of windows in spite of this not being a walk out lower level, this area is spacious and begs for party time! Photo by Paul Bonnichsen.
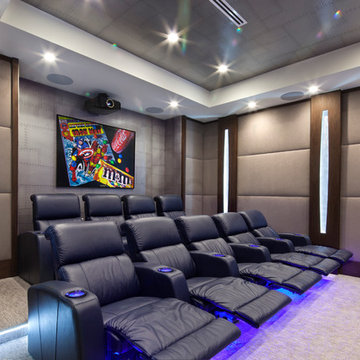
Designer: Sarah Zohar
Photo Credit: Paul Stoppi
Wall Art: "Captain America" by Photorealism (Doug Bloodworth)
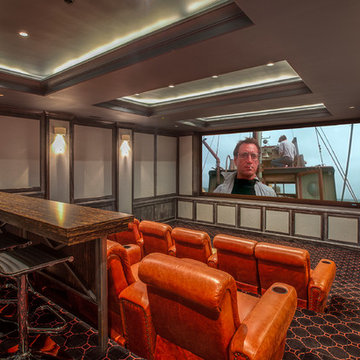
New custom estate home situated on two and a half, full walk-street lots in the Sand Section of Manhattan Beach, CA.
3.461 Billeder af hjemmebiograf
12
