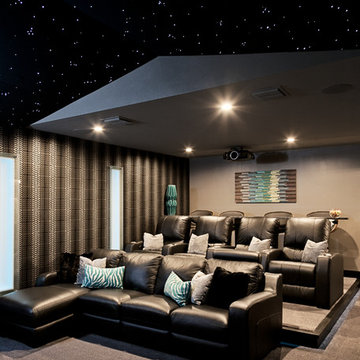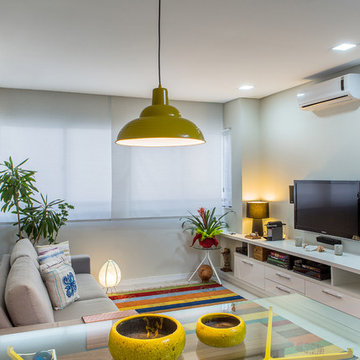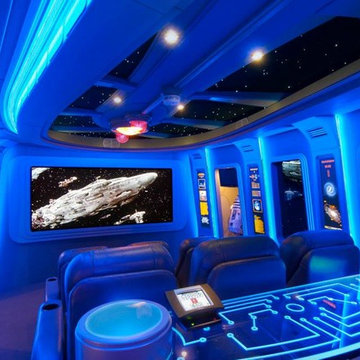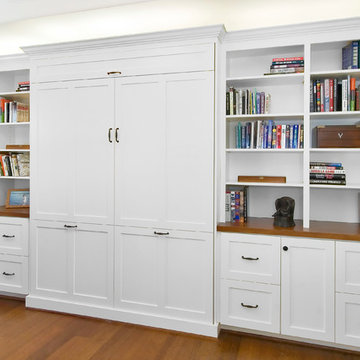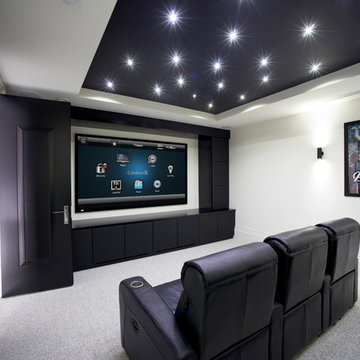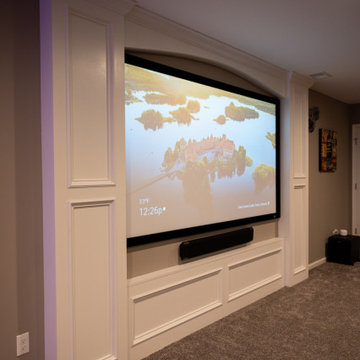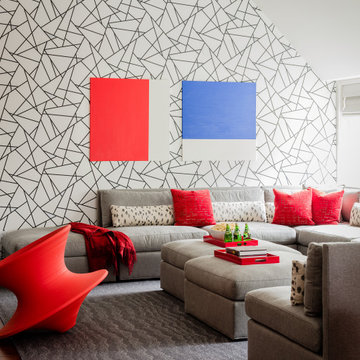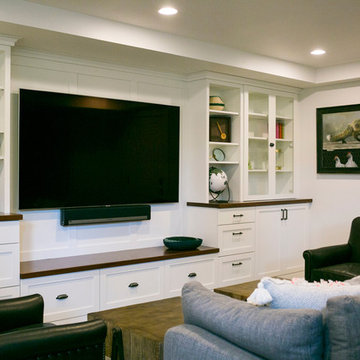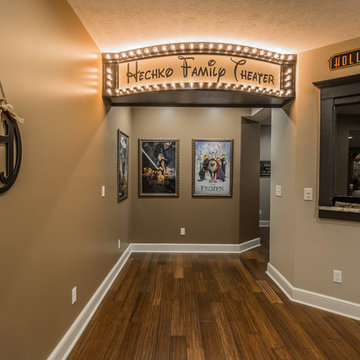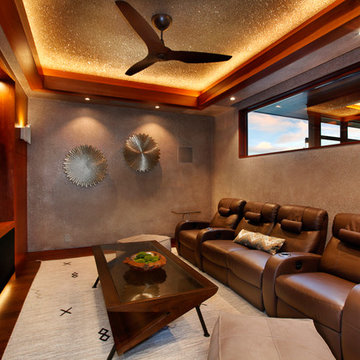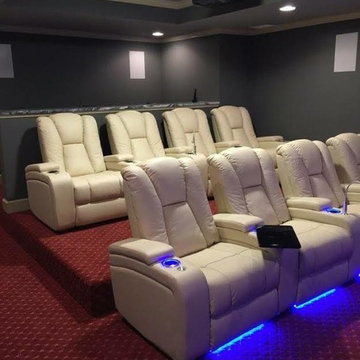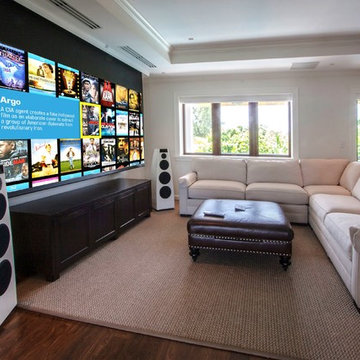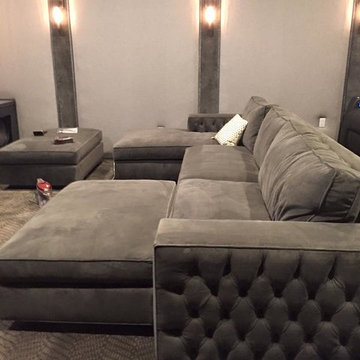6.073 Billeder af hjemmebiograf
Sorteret efter:
Budget
Sorter efter:Populær i dag
21 - 40 af 6.073 billeder
Item 1 ud af 3
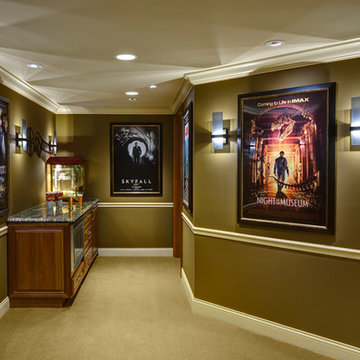
A beautiful entry to the lower level home theater with movie poster lighting and snack bar with granite top.
Debbie Franke Photography
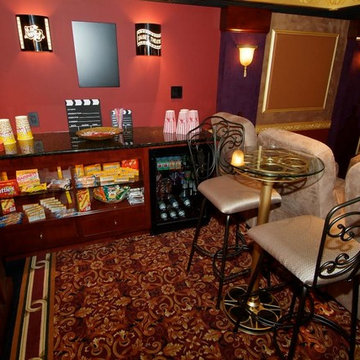
Snack Bar with beverage refrigerator, Granite countertop, movie reel table, lighted snack bar, lighted theater sconces,
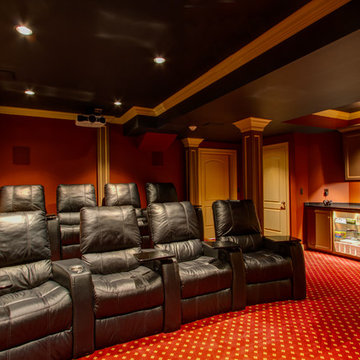
Black painted cove ceiling in home theater for maximizing the movie watching experience. stadium seating recliners with cupholders and trays for snacks and ultimate comfort. Inset snack bar so you never have to go too far and Damask fabric for sound proofing.
Melanie Greene Producation
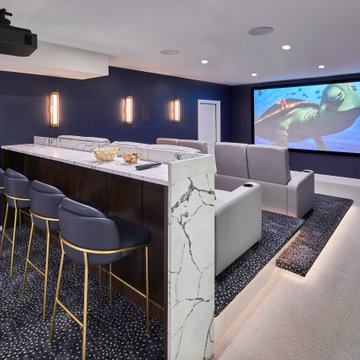
(C) Lassiter Photography | ReVisionCharlotte.com | Basement Home Theater, Game Room & Wet Bar
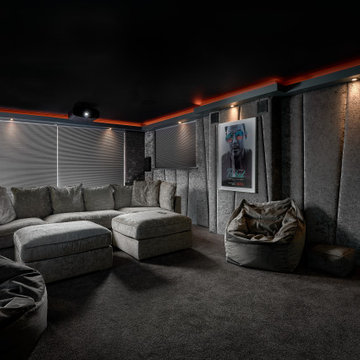
This client reached out to us whilst extending their garage to house a dual-purpose golf simulator and home cinema. After much deliberation, it was decided that the new outbuilding would be used solely for the golf simulator and that a downstairs formal lounge would instead be converted to a luxury cinema room. The entire conversion was managed in-house by Cre8tive Rooms and the end result was fantastic. Features in this room include a coffered ceiling with hidden LED lighting, custom upholstered wall padding and authentic backlit movie posters. To achieve professional sound and video quality we installed an awesome 5.2.2 Dolby Atmos sound system powered by Artcoustic and a super sharp Sony 4k projector. The room is brought together by Control4 with a custom programmed Neeo remote which controls the lighting and video source. The client is very pleased with the end result and glad they decided to keep the golf and cinema rooms separate.
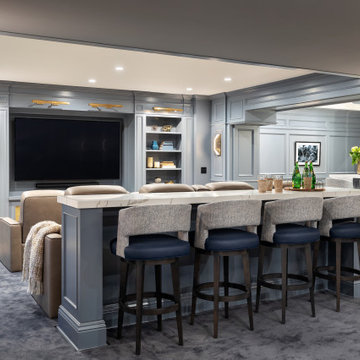
This 4,500 sq ft basement in Long Island is high on luxe, style, and fun. It has a full gym, golf simulator, arcade room, home theater, bar, full bath, storage, and an entry mud area. The palette is tight with a wood tile pattern to define areas and keep the space integrated. We used an open floor plan but still kept each space defined. The golf simulator ceiling is deep blue to simulate the night sky. It works with the room/doors that are integrated into the paneling — on shiplap and blue. We also added lights on the shuffleboard and integrated inset gym mirrors into the shiplap. We integrated ductwork and HVAC into the columns and ceiling, a brass foot rail at the bar, and pop-up chargers and a USB in the theater and the bar. The center arm of the theater seats can be raised for cuddling. LED lights have been added to the stone at the threshold of the arcade, and the games in the arcade are turned on with a light switch.
---
Project designed by Long Island interior design studio Annette Jaffe Interiors. They serve Long Island including the Hamptons, as well as NYC, the tri-state area, and Boca Raton, FL.
For more about Annette Jaffe Interiors, click here:
https://annettejaffeinteriors.com/
To learn more about this project, click here:
https://annettejaffeinteriors.com/basement-entertainment-renovation-long-island/
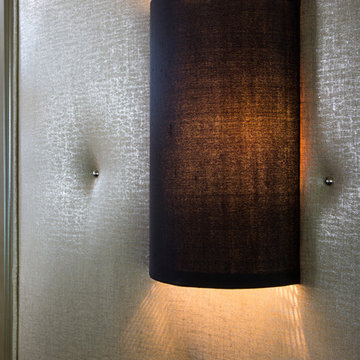
Sound baffling was installed under the upholstered wall in the Home Theatre. Polished nickel nail heads add a contemporary detail, along with the simple black linen wall sconce.
Photo by Meghan Beierle.
6.073 Billeder af hjemmebiograf
2
