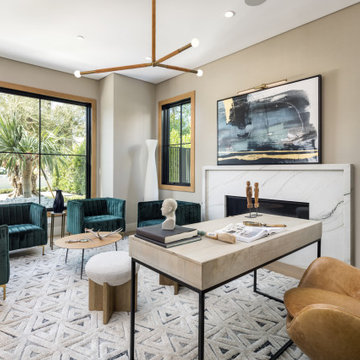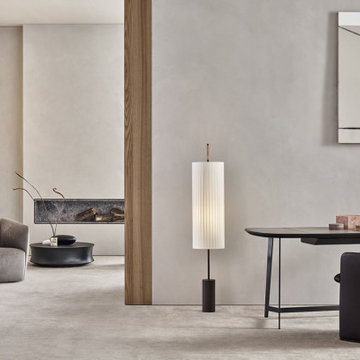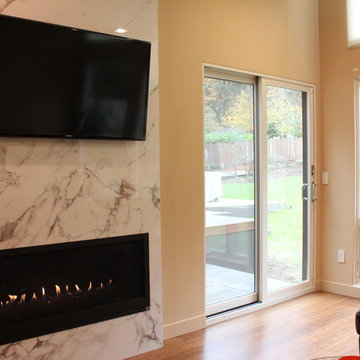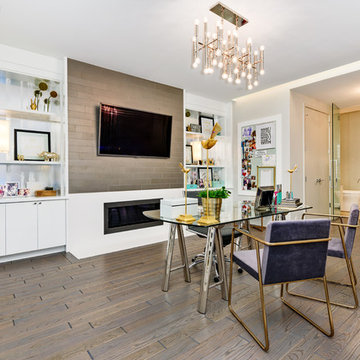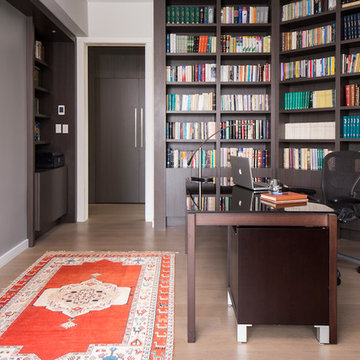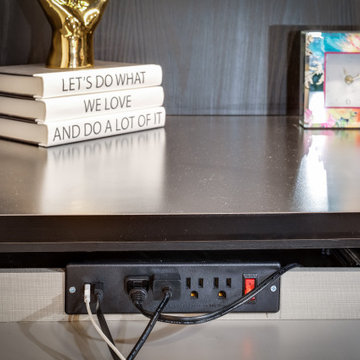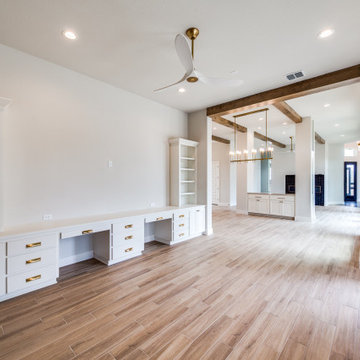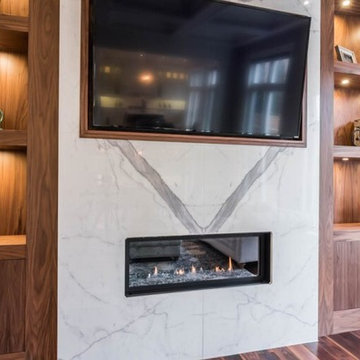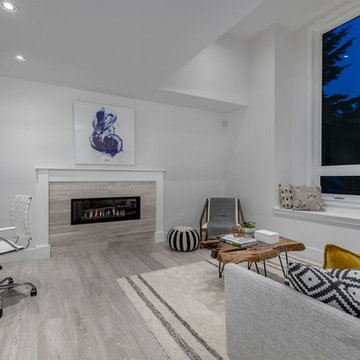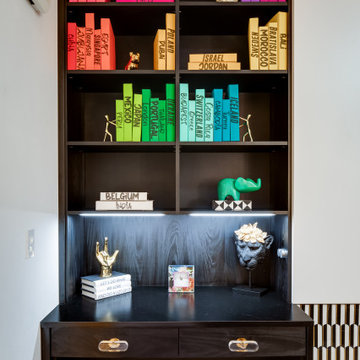245 Billeder af hjemmekontor med aflang pejs
Sorteret efter:
Budget
Sorter efter:Populær i dag
201 - 220 af 245 billeder
Item 1 ud af 2
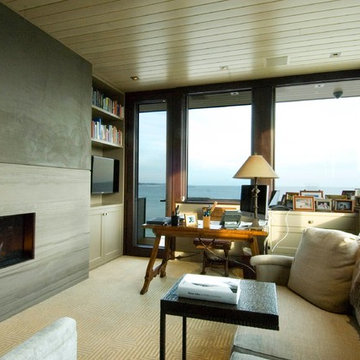
Westport residence on the water; Spark fireplace with stone surround; Home Office with corner view facing Long Island Sound; Photography by Michael Popowitz of Laura Kaehler Architects, LLC.
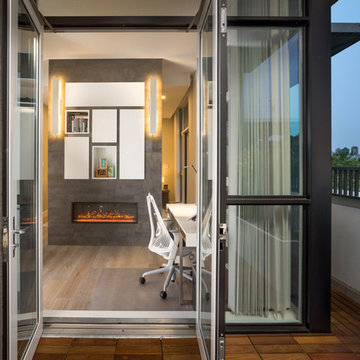
Top level’s open room has been converted into a master suite complete with sleek ensuite, new walk in closet, and office/library area. The illusion of a two-sided fireplace has been created in the master - its floor to ceiling tiled unit provides connectivity, while maintaining defined spaces.
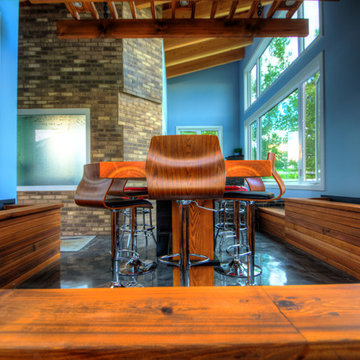
This large scale project consisted of updating the existing tennis court, detached garage and adding a modern office space. The tennis court was completely re-finished with the addition of new surrounding fencing. The detached office is a custom, modern design that accommodates the client’s home business needs. The custom water features nicely compliment the expansive landscaping and custom patio area for the clients to relax and enjoy this spectacular property with the whole family.
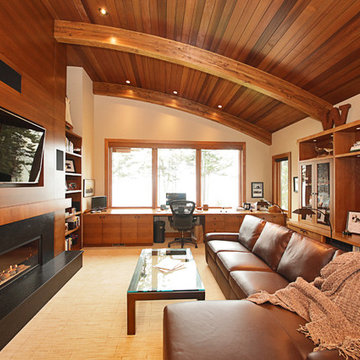
DESIGN: Eric Richmond, Flat Rock Productions;
BUILDER: The Roth Company;
PHOTO: Stadler Studio
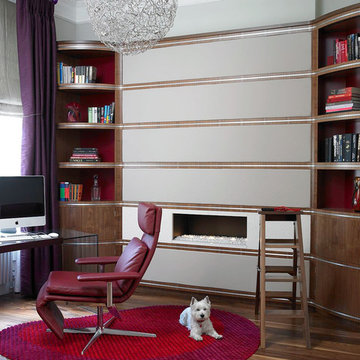
Study area with curved walnut bookcases and cabinets with steel banding. The steel banding and walnut continued across the wall which is clad in padded leather and contains the fireplace. The step ladder was made for access to the top shelves.
The desk was designed to reflect the curves of the room in a sprayed lacquer with an adjustable glass end. The red leather chair is a recliner. The wool rug was designed to reflect the curves throughout the property
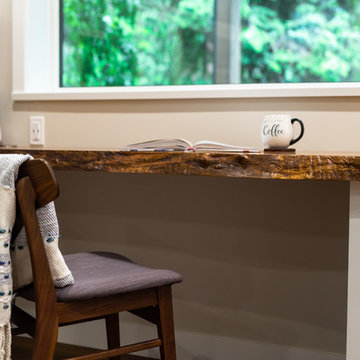
My House Design/Build Team | www.myhousedesignbuild.com | 604-694-6873 | Duy Nguyen Photography ----- This once dark, enclosed main floor living space has been transformed into an open concept, bright and airy interior that brings the outdoors in. We built a 10’ x 23’ addition out the back of the home that is finished in glass and glu-lam. The glass ceiling combined with new large windows allows an ample amount of natural light to flow through the transformed space highlighting an inviting atmosphere even during Vancouver’s rainy season. The crisp white cabinetry truly helped brighten this space, however we still wanted to keep rich natural wood tone and textures in this home to reference the North Vancouver landscape. A seamless transition from interior to exterior is highlighted by the textured, multi-tone oak floors, dark stained glu-lam beams as well as the character in the live edge shelves and desktop.
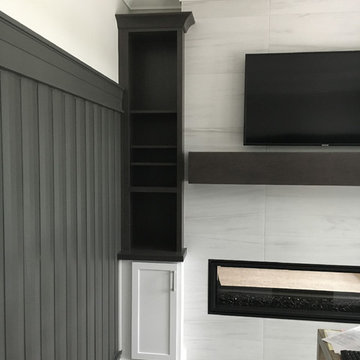
We are excited to share with you the finished photos of a lakehouse we were able to work alongside G.A. White Homes. This home primarily uses a subtle and neutral pallete with a lot of texture to keep the space visually interesting. This kitchen uses pops of navy on the perimeter cabinets, brass hardware, and floating shelves to give it a modern eclectic feel.
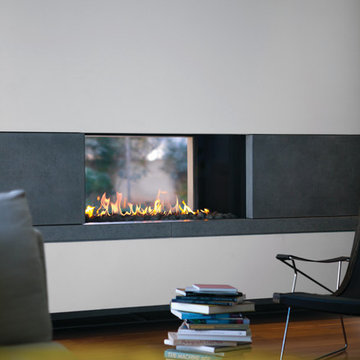
The Ortal Clear 110 Fireplace offers innovative direct vent fireplaces that are perfect for upscale contemporary homes.
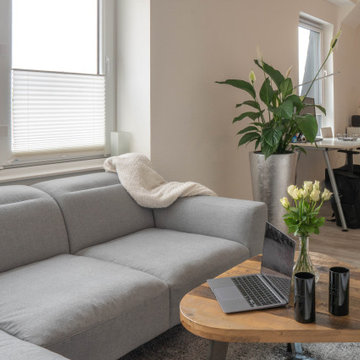
Blick in die Stadtwohnung. Die Stadtwohnung sollte urbanes Leben mit Klarheit und Struktur vereinen, um akademische und berufliche Ziele mit maximaler Zeit für Lebensgenuss verbinden zu können. Die Kunden sind überzeugt und fühlen sich rundum wohl. Entstanden ist ein Ankerplatz, ein Platz zur Entspannung und zum geselligen Miteinander. Freunde sind begeistert über die Großzügigkeit, Exklusivität und trotzdem Gemütlichkeit, die die Wohnung mitbringt. Klarheit und Ruhe strahlen die wiederkehrenden Materialien und Farben aus und geben der Wohnung den Anschein als wäre Sie aus einem Guss. Das redzuierte und ruhige Design ermöglichte es, den Arbeits- im Wohnbereich zu integrieren. Bücher und Materialien finden im Sideboard Platz. Der Arbeitsplatz wurde optisch durch eine Pflanze vom Wohnzimmer getrennt und findet neben dem Kamin einen Ort der zum Lernen und Arbeiten einlädt.
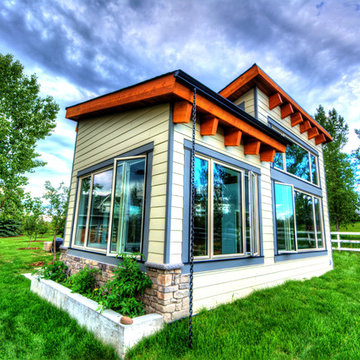
This large scale project consisted of updating the existing tennis court, detached garage and adding a modern office space. The tennis court was completely re-finished with the addition of new surrounding fencing. The detached office is a custom, modern design that accommodates the client’s home business needs. The custom water features nicely compliment the expansive landscaping and custom patio area for the clients to relax and enjoy this spectacular property with the whole family.
245 Billeder af hjemmekontor med aflang pejs
11
