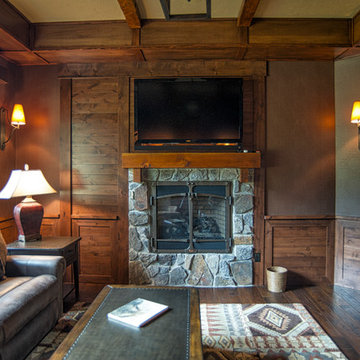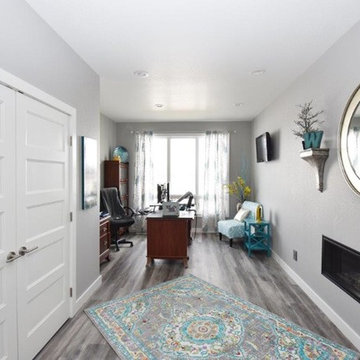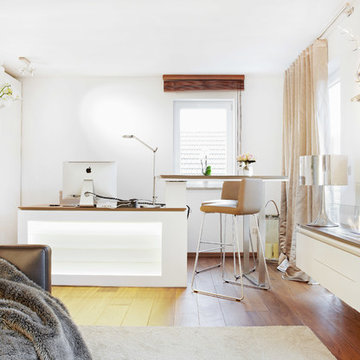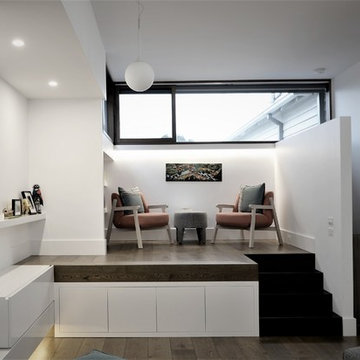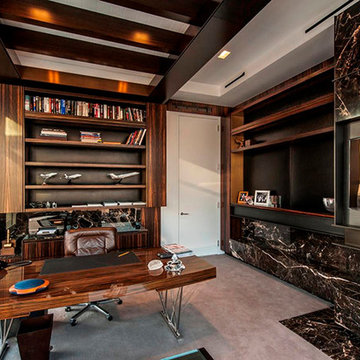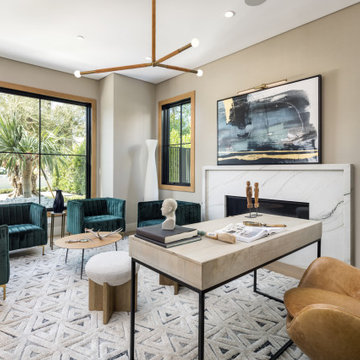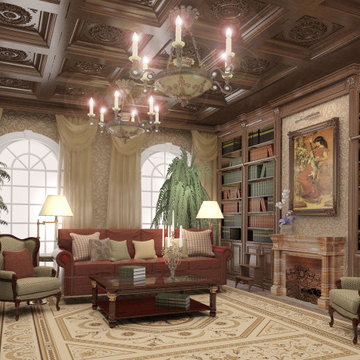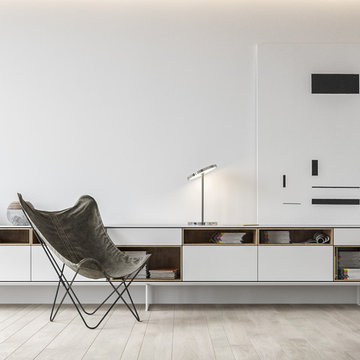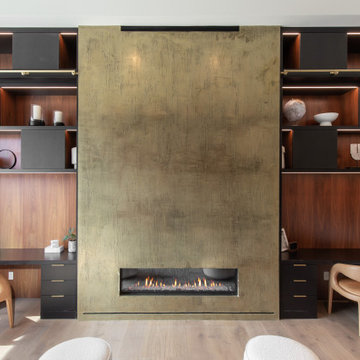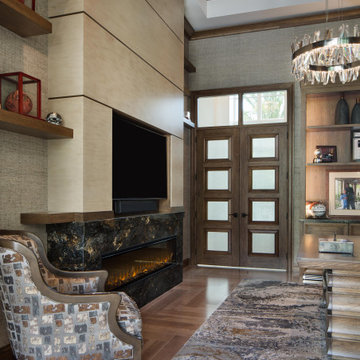245 Billeder af hjemmekontor med aflang pejs
Sorteret efter:
Budget
Sorter efter:Populær i dag
141 - 160 af 245 billeder
Item 1 ud af 2
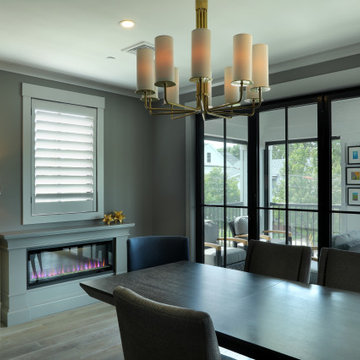
The upper conference room in our Live/Work Office features a folding door wall that expands the room to twice its size when opened. We found that the ceiling lamps on the porch were not quite enough to heat the entire space so we turned to Napoleon Fireplaces for a recommendation. The lead us to the Alluravision Electric Fireplace. It was the perfect addition to our space creating enough heat to make it comfortable for entertaining and with the custom designed surround gives a sophisticated look to the space.
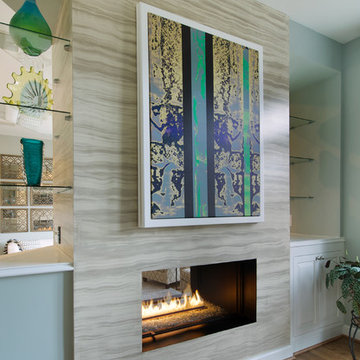
This condo in Sterling, VA belongs to a couple about to enter into retirement. They own this home in Sterling, along with a weekend home in West Virginia, a vacation home on Emerald Isle in North Carolina and a vacation home in St. John. They want to use this home as their "home-base" during their retirement, when they need to be in the metro area for business or to see family. The condo is small and they felt it was too "choppy," it didn't have good flow and the rooms were too separated and confined. They wondered if it could have more of an open concept feel but were doubtful due to the size and layout of the home. The furnishings they owned from their previous home were very traditional and heavy. They wanted a much lighter, more open and more contemporary feel to this home. They wanted it to feel clean, light, airy and much bigger then it is.
The first thing we tackled was an unsightly, and very heavy stone veneered fireplace wall that separated the family room from the office space. It made both rooms look heavy and dark. We took down the stone and opened up parts of the wall so that the two spaces would flow into each other.
We added a view thru fireplace and gave the fireplace wall a faux marble finish to lighten it and make it much more contemporary. Glass shelves bounce light and keep the wall feeling light and streamlined. Custom built ins add hidden storage and make great use of space in these small rooms.
Our strategy was to open as much as possible and to lighten the space through the use of color, fabric and glass. New furnishings in lighter colors and soft textures help keep the feeling light and modernize the space. Sheer linen draperies soften the hard lines and add to the light, airy feel. Tinius Photography
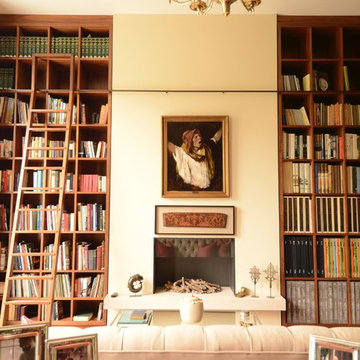
Walnut bookshelves with sliding library ladders and archive storage drawers.
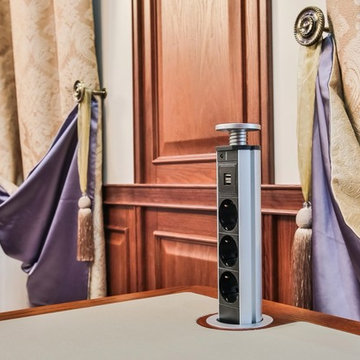
Какая фирма без руководителя, и какой руководитель без кабинета?
Проведение совещаний и переговоров на уровне ТОП менеджеров в среднем и крупном бизнесе обязывает придерживаться определенного протокола.
Intacto.me - это комплексный подход к проекту от идеи до её воплощения.
Мы производим мебель на собственном производстве, основанном в 18 веке. Традиции мастеров, передаваемые из поколения в поколение - это не только залог успеха проекта любой сложности, а также ивое свидетельство наивысшего мастрерства российских мебельных производителей.
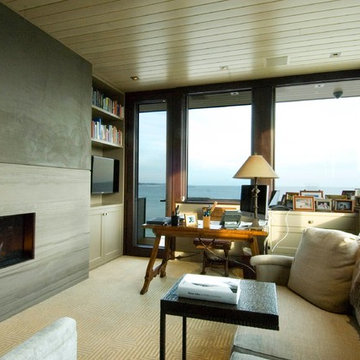
Westport residence on the water; Spark fireplace with stone surround; Home Office with corner view facing Long Island Sound; Photography by Michael Popowitz of Laura Kaehler Architects, LLC.
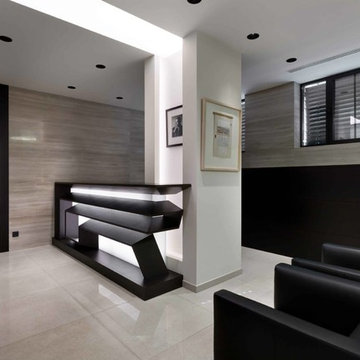
ОФИС НА АНДРЕЕВСКОМ СПУСКЕ УКРАСИЛ 2 МЕТРОВЫЙ АВТОМАТИЧЕСКИЙ БИОКАМИН PLANIKA FLA 3
Биокамины Planika Fire Line Automatic 3, которые можно встретить и в каютах морских яхт, стали частым атрибутом роскошных кабинетов, гостиничных номеров и частных апартаментов. Объяснением пламенной любви дизайнеров интерьера к этим источникам живого огня, служат невероятные инсталляционные возможности, использование электроники и уровень безопасности биокаминов.
«Умные» встраиваемые биокамины польского бренда адаптируются под сложнейшие архитектурные замыслы. Этот факт в очередной раз доказала архитектурно-строительная компания «Маршан», разработавшая и воплотившая в жизнь проект оформления офиса столичной промышленно-инвестиционной группы.
Помещение офиса находится в здании, расположенном в историческом центре Киева, на Андреевском спуске. За основу стилевой концепции дизайна был взят минимализм, в котором преобладают натуральные материалы. Автоматический Биокамин FLA III, установленный в кабинете руководителя, в этом проекте играет сразу несколько ролей:
Придает помещению живой, обжитой вид.
Создает атмосферу уюта в зоне для переговоров и общения.
Позволяет руководителю, сидя за рабочим столом, расслабляться или концентрироваться, глядя на пламя камина.
Протяженность линии огня у камина в этом проекте около 2 метров, благодаря возможности соединять между собой несколько каминов, длину огня легко подогнать под необходимые параметры проекта.
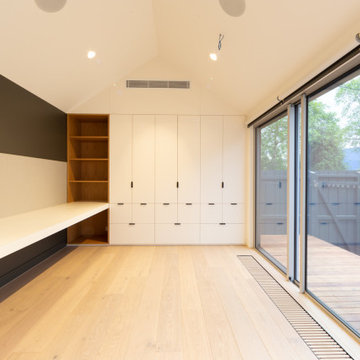
Large sized study/office room with lots of storage and room. Large sliding glass doors cover the wall behind the desk leading to the garden, letting in natural light
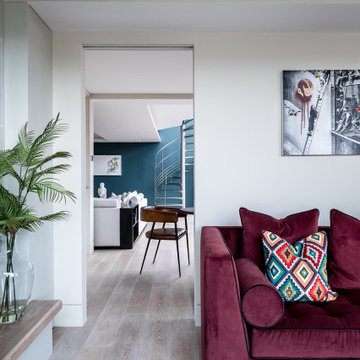
Pale, washed-oak floors, cool ivory-painted walls and berry-red velvet sofa with colourful geometrically patterned cushion. Collage artwork, fern and Berber rug complete the look.
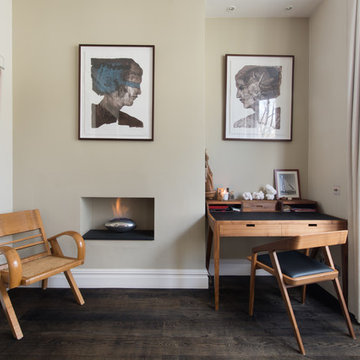
This master bedroom features dark wooden floors, Blenheim carpets and Osborne & Little wall coverings, creating a tasteful, relaxing atmosphere.
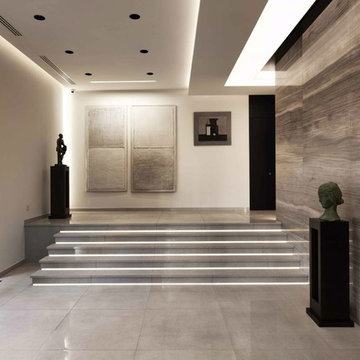
ОФИС НА АНДРЕЕВСКОМ СПУСКЕ УКРАСИЛ 2 МЕТРОВЫЙ АВТОМАТИЧЕСКИЙ БИОКАМИН PLANIKA FLA 3
Биокамины Planika Fire Line Automatic 3, которые можно встретить и в каютах морских яхт, стали частым атрибутом роскошных кабинетов, гостиничных номеров и частных апартаментов. Объяснением пламенной любви дизайнеров интерьера к этим источникам живого огня, служат невероятные инсталляционные возможности, использование электроники и уровень безопасности биокаминов.
«Умные» встраиваемые биокамины польского бренда адаптируются под сложнейшие архитектурные замыслы. Этот факт в очередной раз доказала архитектурно-строительная компания «Маршан», разработавшая и воплотившая в жизнь проект оформления офиса столичной промышленно-инвестиционной группы.
Помещение офиса находится в здании, расположенном в историческом центре Киева, на Андреевском спуске. За основу стилевой концепции дизайна был взят минимализм, в котором преобладают натуральные материалы. Автоматический Биокамин FLA III, установленный в кабинете руководителя, в этом проекте играет сразу несколько ролей:
Придает помещению живой, обжитой вид.
Создает атмосферу уюта в зоне для переговоров и общения.
Позволяет руководителю, сидя за рабочим столом, расслабляться или концентрироваться, глядя на пламя камина.
Протяженность линии огня у камина в этом проекте около 2 метров, благодаря возможности соединять между собой несколько каминов, длину огня легко подогнать под необходимые параметры проекта.
245 Billeder af hjemmekontor med aflang pejs
8
