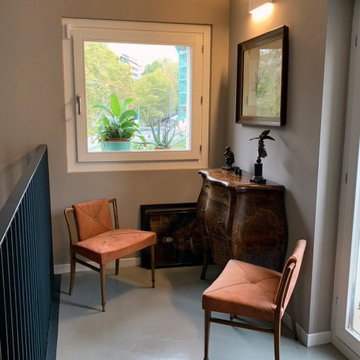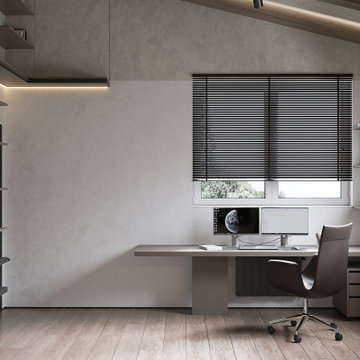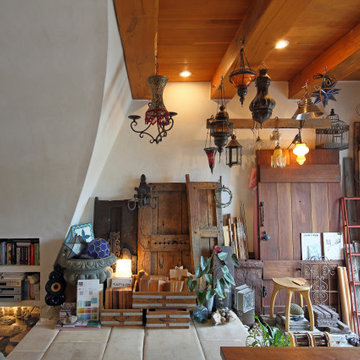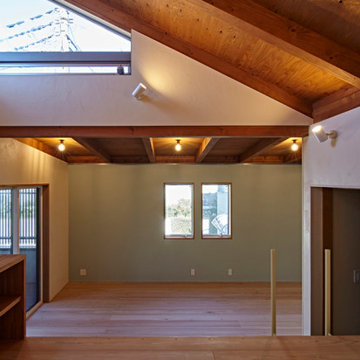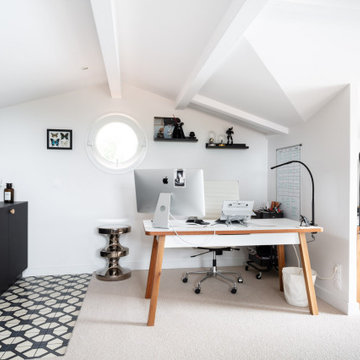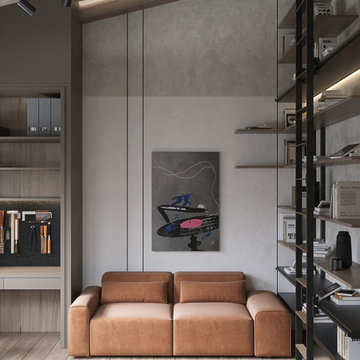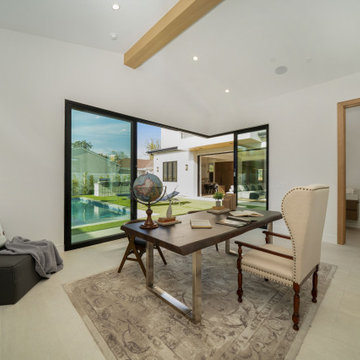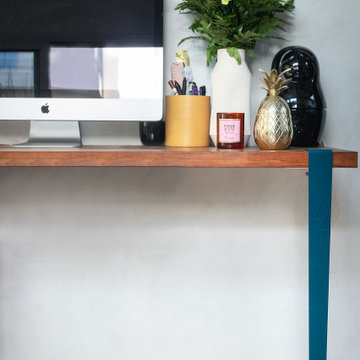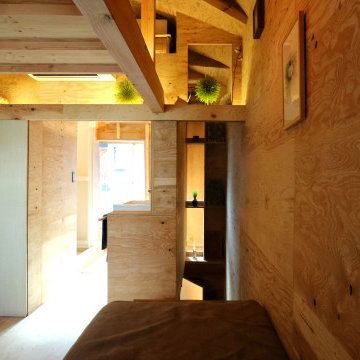165 Billeder af hjemmekontor med beige gulv og synligt bjælkeloft
Sorteret efter:
Budget
Sorter efter:Populær i dag
41 - 60 af 165 billeder
Item 1 ud af 3
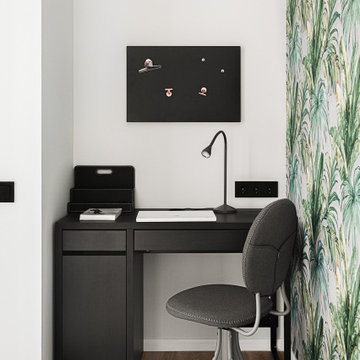
There is work-space zone with relax spot for taking a rest after project. Its also a good place for guest, for staying at home
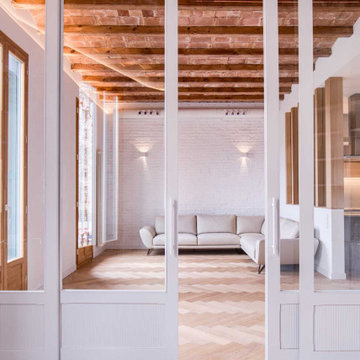
Travessant una gran porta corredissa existent de fusa i vidre que restaurem, arribem a la zona de l’estudi, un espai que manté l’estanteria existent que pintada del mateix color que les parets i la porta; s’integra perfectament a l’espai. La tercera i última balconera il·lumina aquest espai final.
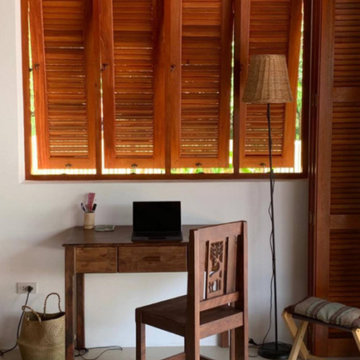
Espace bureau avec table et chaise en bois de cocotier.
Volet : Persiennes en teck.
Sol : Béton ciré.
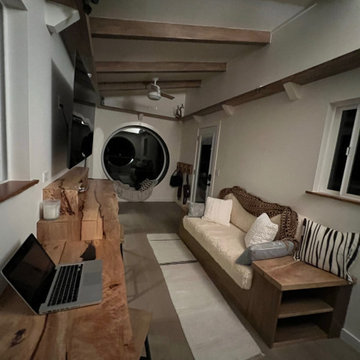
This portable custom home office add-on was inspired by the Oasis model with its 6' round windows (yes, there are two of them!). The Round windows are pushed out creating a space to span bar slab to sit at with a ledge for your feet and tile detailing. The other End is left open so you can lounge in the round window and use it as a reading nook.
The Office had 4 desk spaces, a flatscreen tv and a built-in couch with storage underneath and at it's sides. The end tables are part of the love-seat and serve as bookshelves and are sturdy enough to sit on. There is accent lighting and a 2x10" ledge that leads around the entire room- it is strong enough to be used as a library storing hundreds of books.
This office is built on an 8x20' trailer. paradisetinyhomes.com
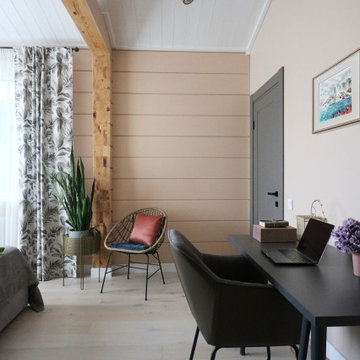
Спальня хозяев с небольшим гардеробом. На полу инженерная доска, стены - покраска.
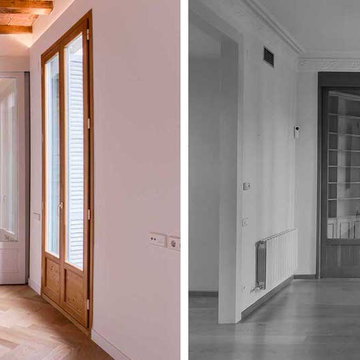
Travessant una gran porta corredissa existent de fusa i vidre que restaurem, arribem a la zona de l’estudi, un espai que manté l’estanteria existent que pintada del mateix color que les parets i la porta; s’integra perfectament a l’espai. La tercera i última balconera il·lumina aquest espai final.
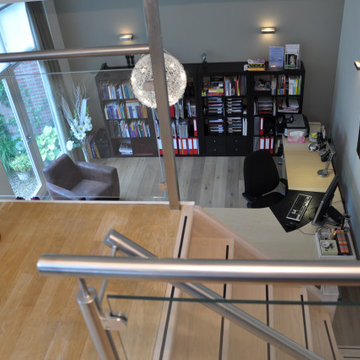
Agrandissement de maison pour bureau à domicile et télétravail avec espaces de travail sur mezzanine.
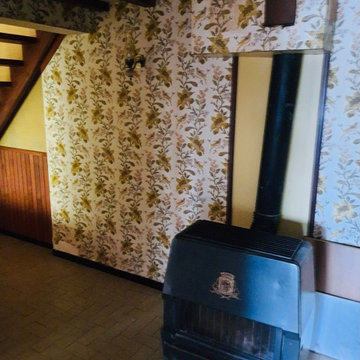
Ici, le poêle va disparaître afin de laisser la place à un futur bureau à domicile. Le papier peint va être retirer et les poutres seront repeintes.
Le sol reste comme ça, les escaliers aussi.
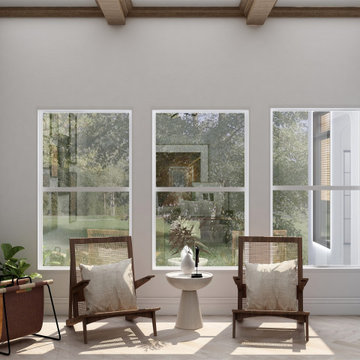
a Boho-chic home office design characterized by natural wood, simple lines, and a neutral color palette.
this combination brings serenity, calm, and peacefulness to it's owners.
165 Billeder af hjemmekontor med beige gulv og synligt bjælkeloft
3
