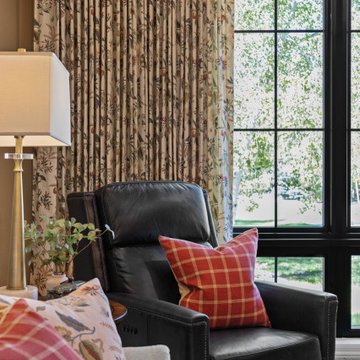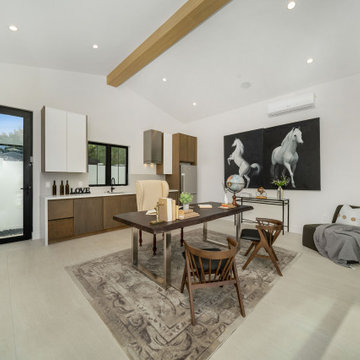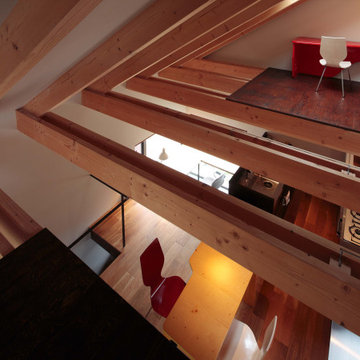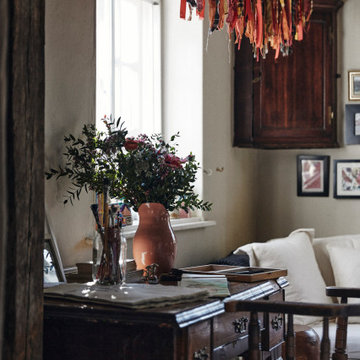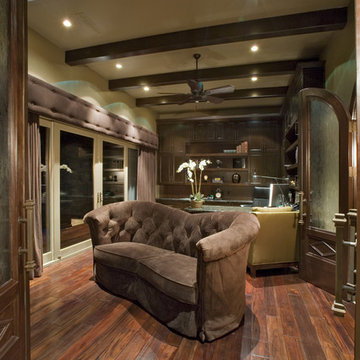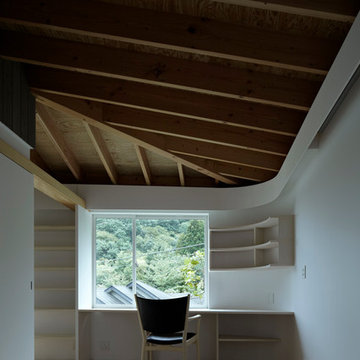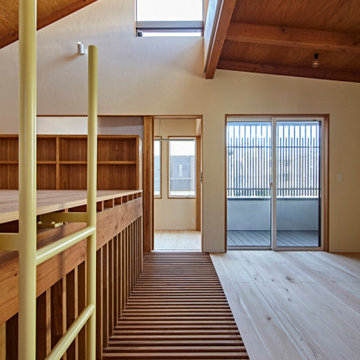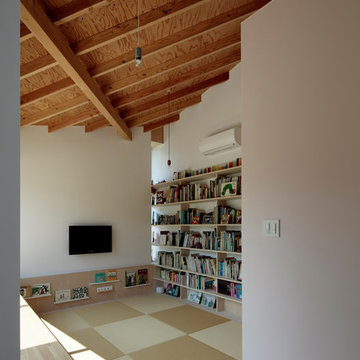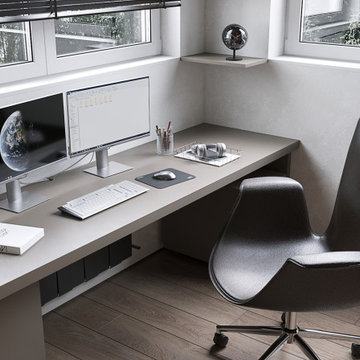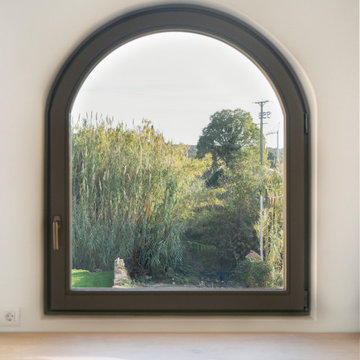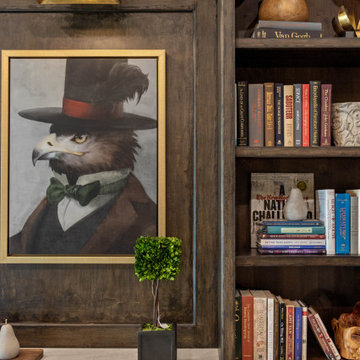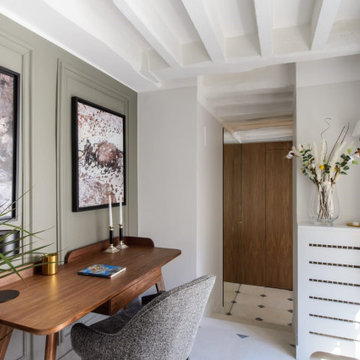165 Billeder af hjemmekontor med beige gulv og synligt bjælkeloft
Sorteret efter:
Budget
Sorter efter:Populær i dag
61 - 80 af 165 billeder
Item 1 ud af 3
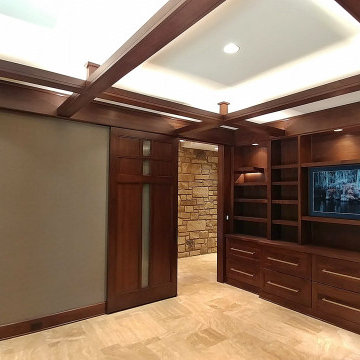
Home Office || custom-built walnut credenza, custom walnut trim, travertine flooring, hydronic heat, LED drawer lighting, Ketra lighting system, custom walnut barn door doors, floating walnut beams with LED uplighting
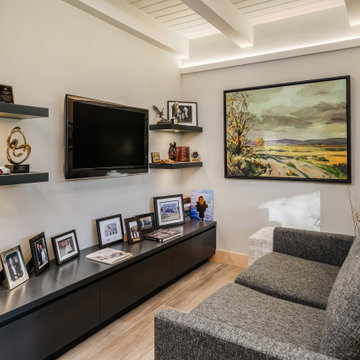
overlooking the 6th fairway at El Macero Country Club. It was gorgeous back in 1971 and now it's "spectacular spectacular!" all over again. Check out this contemporary gem!
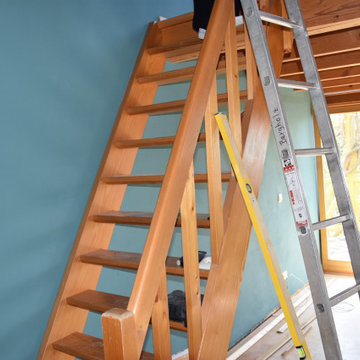
Der blaugrüne Ton im Arbeitsbereich: 2 Abeitsbereiche sollen entstehen. Auf der Empore + unter der Empore. Die 2-etagenhohe Wand macht wach+ bringt Halt im Rücken, wenn später die Schreibtische stehen.
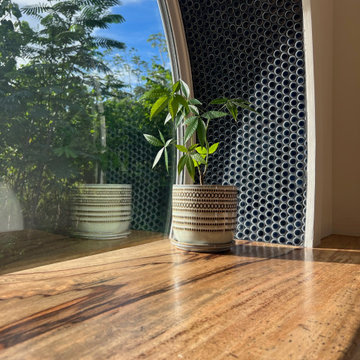
This portable custom home office add-on was inspired by the Oasis model with its 6' round windows (yes, there are two of them!). The Round windows are pushed out creating a space to span bar slab to sit at with a ledge for your feet and tile detailing. The other End is left open so you can lounge in the round window and use it as a reading nook.
The Office had 4 desk spaces, a flatscreen tv and a built-in couch with storage underneath and at it's sides. The end tables are part of the love-seat and serve as bookshelves and are sturdy enough to sit on. There is accent lighting and a 2x10" ledge that leads around the entire room- it is strong enough to be used as a library storing hundreds of books.
This office is built on an 8x20' trailer. paradisetinyhomes.com
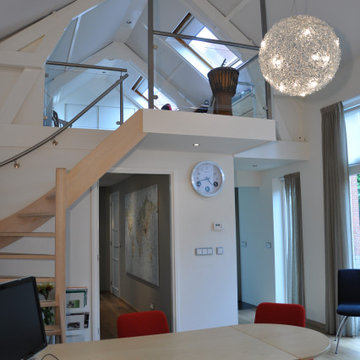
Agrandissement de maison pour bureau à domicile et télétravail avec espaces de travail sur mezzanine.
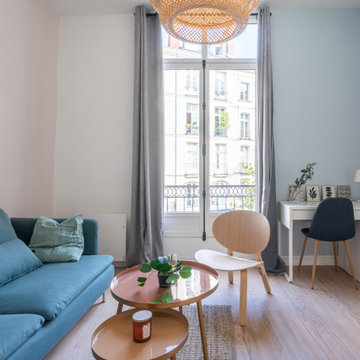
Rénovation complète et redistribution totale pour ce studio transformé en T2 lumineux. La belle hauteur sous plafond est conservée dans la pièce de vie pour un rendu spacieux et confortable !
La lumière naturelle se glisse jusqu’à la chambre grâce à la grande verrière qui ouvre l’espace.
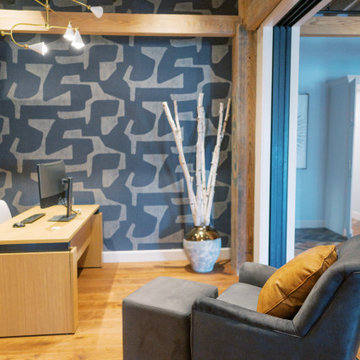
This remodel transformed two condos into one, overcoming access challenges. We designed the space for a seamless transition, adding function with a laundry room, powder room, bar, and entertaining space.
A sleek office table and chair complement the stunning blue-gray wallpaper in this home office. The corner lounge chair with an ottoman adds a touch of comfort. Glass walls provide an open ambience, enhanced by carefully chosen decor, lighting, and efficient storage solutions.
---Project by Wiles Design Group. Their Cedar Rapids-based design studio serves the entire Midwest, including Iowa City, Dubuque, Davenport, and Waterloo, as well as North Missouri and St. Louis.
For more about Wiles Design Group, see here: https://wilesdesigngroup.com/
To learn more about this project, see here: https://wilesdesigngroup.com/cedar-rapids-condo-remodel
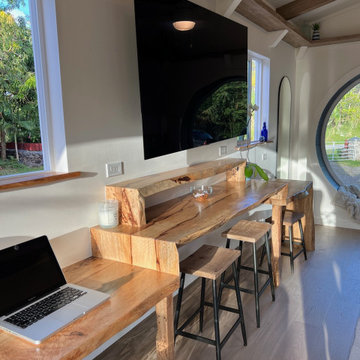
This portable custom home office add-on was inspired by the Oasis model with its 6' round windows (yes, there are two of them!). The Round windows are pushed out creating a space to span bar slab to sit at with a ledge for your feet and tile detailing. The other End is left open so you can lounge in the round window and use it as a reading nook.
The Office had 4 desk spaces, a flatscreen tv and a built-in couch with storage underneath and at it's sides. The end tables are part of the love-seat and serve as bookshelves and are sturdy enough to sit on. There is accent lighting and a 2x10" ledge that leads around the entire room- it is strong enough to be used as a library storing hundreds of books.
This office is built on an 8x20' trailer. paradisetinyhomes.com
165 Billeder af hjemmekontor med beige gulv og synligt bjælkeloft
4
