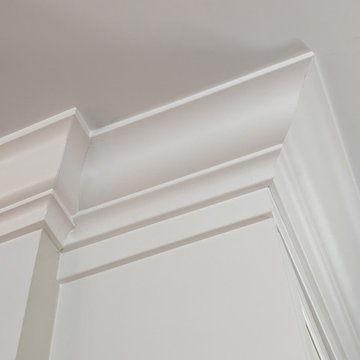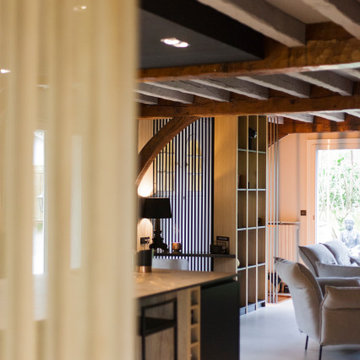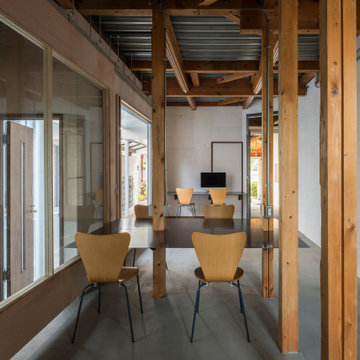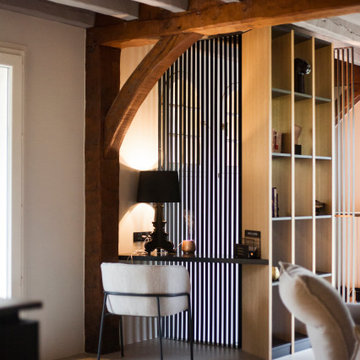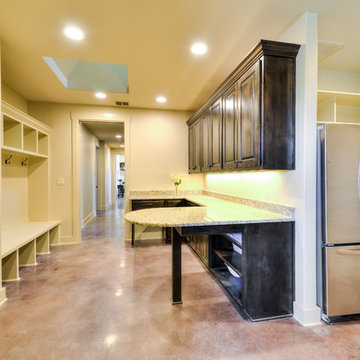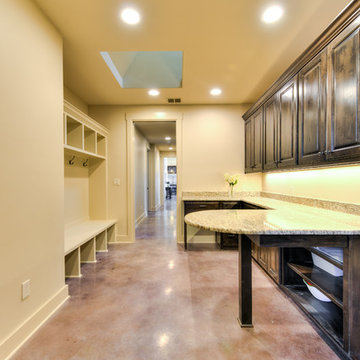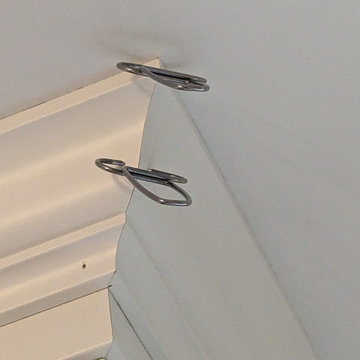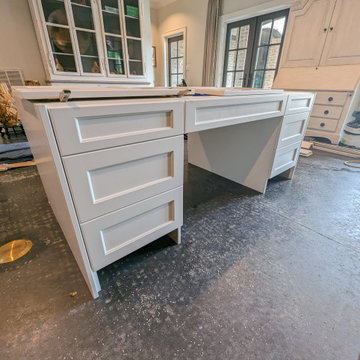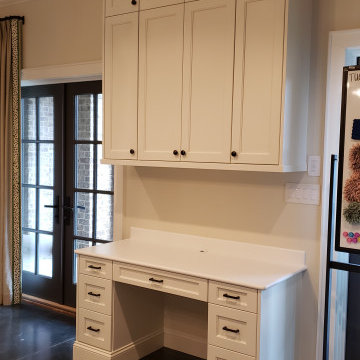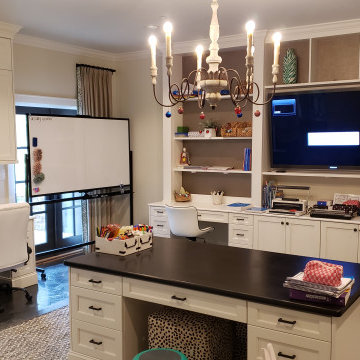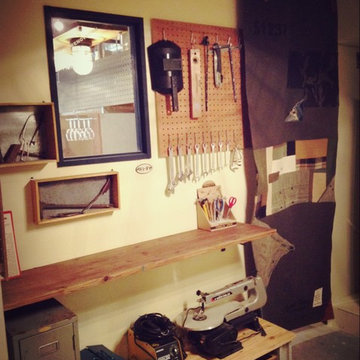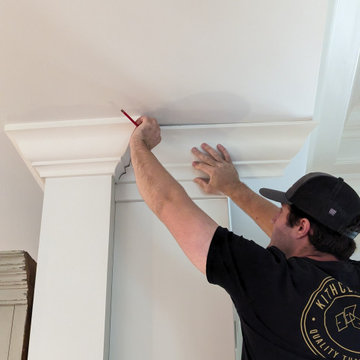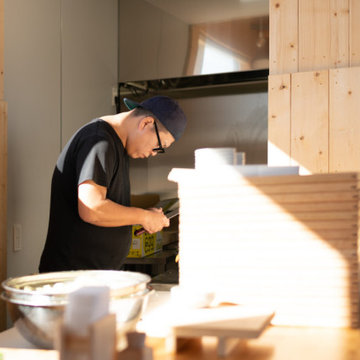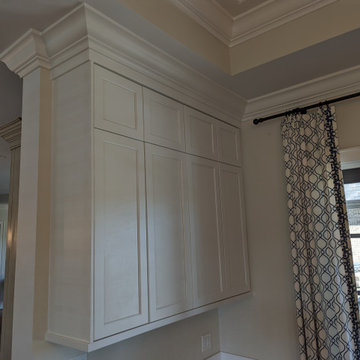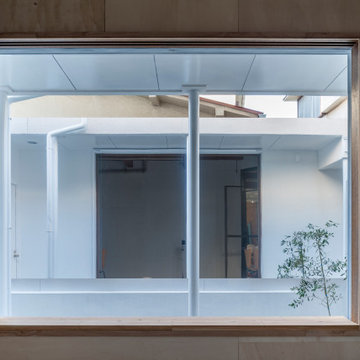266 Billeder af hjemmekontor med beige vægge og betongulv
Sorteret efter:
Budget
Sorter efter:Populær i dag
241 - 260 af 266 billeder
Item 1 ud af 3
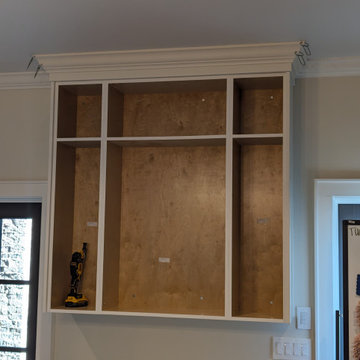
This is a look at how we install uppers. The last thing we do is put the doors on.
Beautiful wood interior and the substantial look to the trim elevates the space.
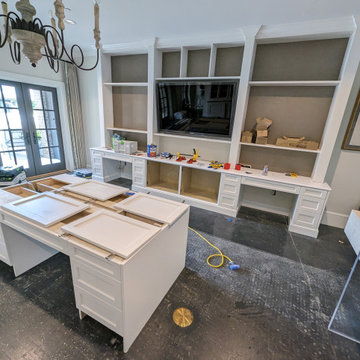
This is during the install of the countertops. You can see the two suction cups in the middle of the countertop. This is to keep pressure while the two runs are setting up.
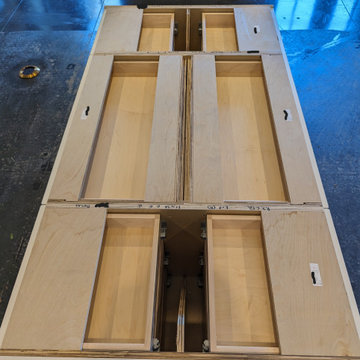
Everything is bolted together. Once the drawers are filled up, these cabinets will be carrying a lot of weight.
But we design our cabinets to handle almost anything while maximizing the functionality of your space.
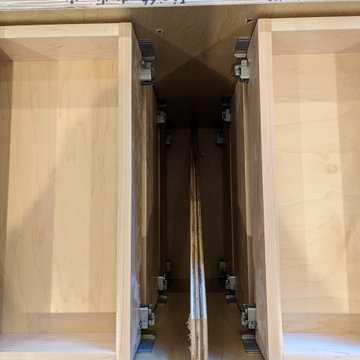
These cabinets were custom designed to be a certain depth and hold two sets of drawers back to back.
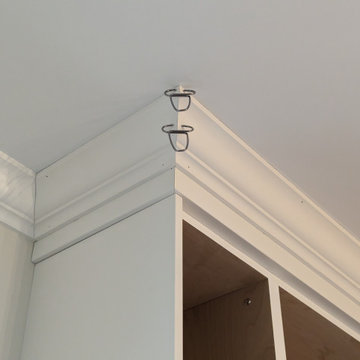
This is how we get our crown joints so tight. I always say judge my trim work by how it looks before I caulk it.
266 Billeder af hjemmekontor med beige vægge og betongulv
13
