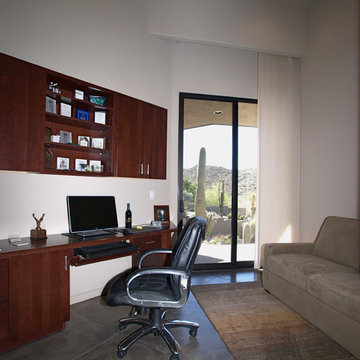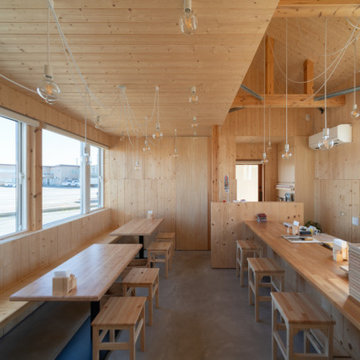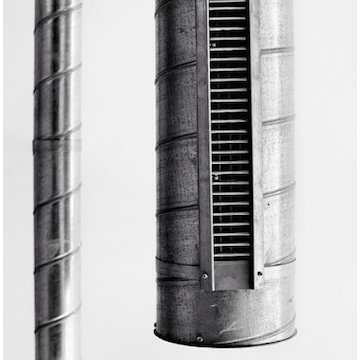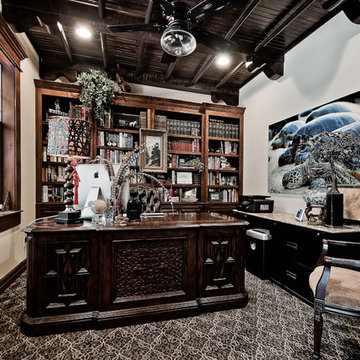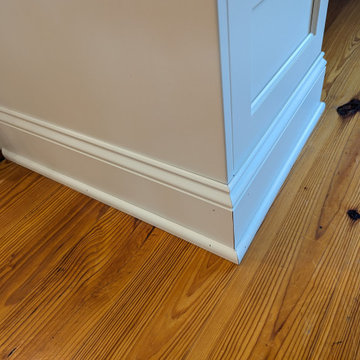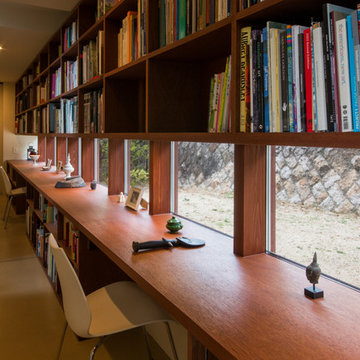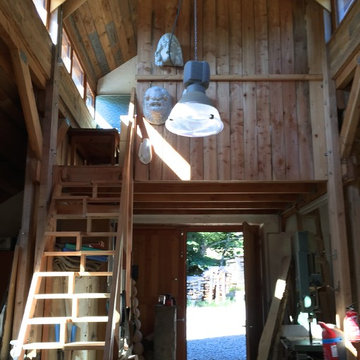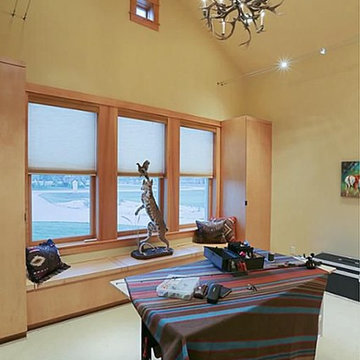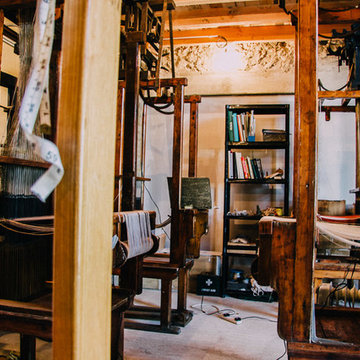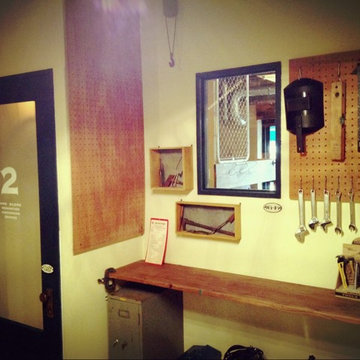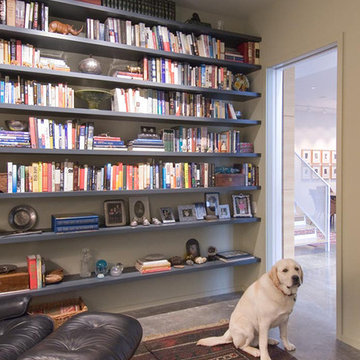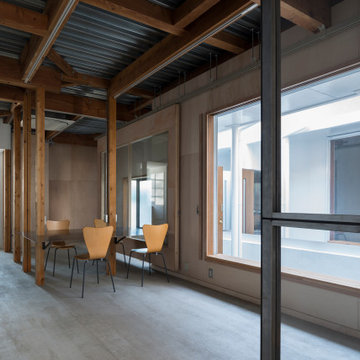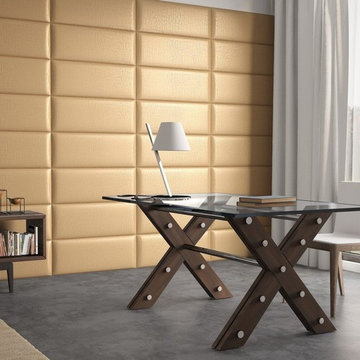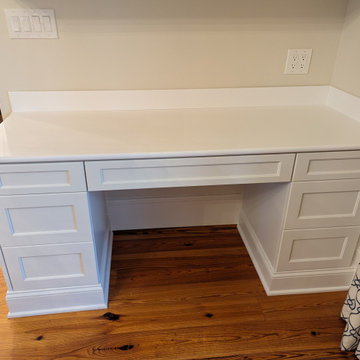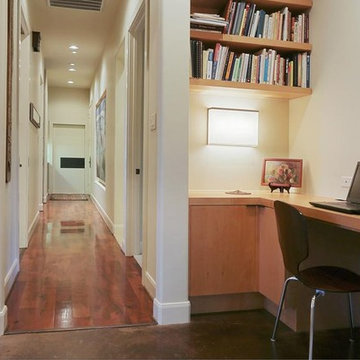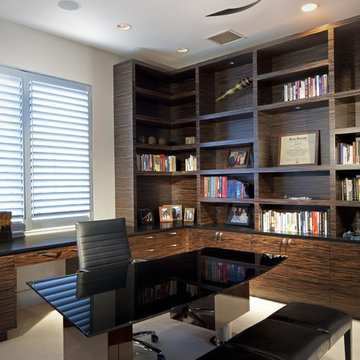266 Billeder af hjemmekontor med beige vægge og betongulv
Sorteret efter:
Budget
Sorter efter:Populær i dag
161 - 180 af 266 billeder
Item 1 ud af 3
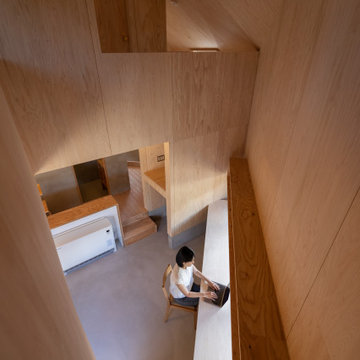
北から南に細く長い、決して恵まれた環境とは言えない敷地。
その敷地の形状をなぞるように伸び、分断し、それぞれを低い屋根で繋げながら建つ。
この場所で自然の恩恵を効果的に享受するための私たちなりの解決策。
雨や雪は受け止めることなく、両サイドを走る水路に受け流し委ねる姿勢。
敷地入口から順にパブリック-セミプライベート-プライベートと奥に向かって閉じていく。
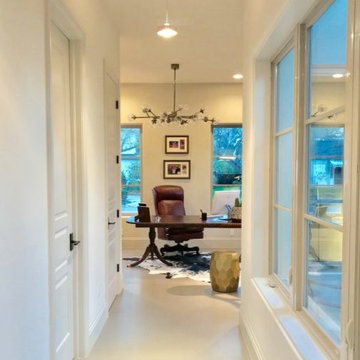
This family hails from Tennessee and recently bought a home in sunny Tampa Bay! They bought this modern home, furniture included – and were looking to make the spaces speak to them. We rearranged the entire house and added new pieces meant to incorporate that warm, eclectic charm! To see the BEFORE photos, click here: http://bit.ly/farmtotampa
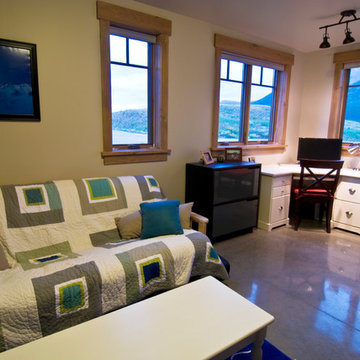
The home office/bedroom with a view!
Photo by: Trent Bona Photography
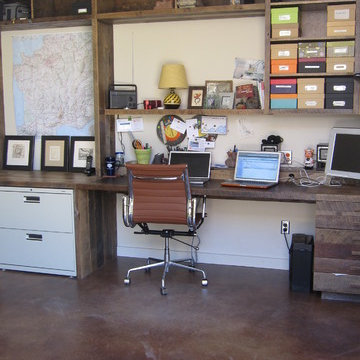
Our goal for this project was to build a Guest Home that is eco-Friendly. For this 800sf Guest House in Silver Lake we reused wood siding and added a rain water retention system pumped to irrigation system. We used natural concrete for the floor and reused wood custom cabinets. This sustainable renovation turned out great and is great for the environment.
266 Billeder af hjemmekontor med beige vægge og betongulv
9
