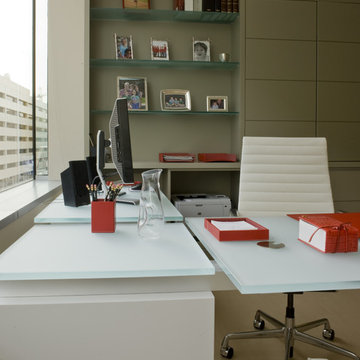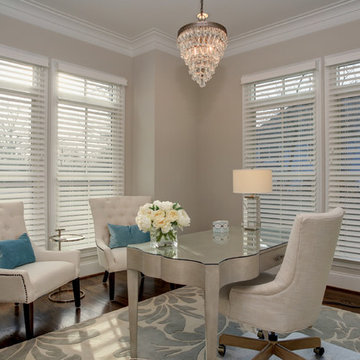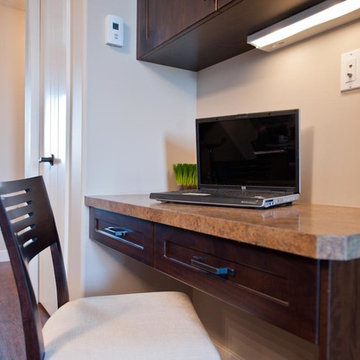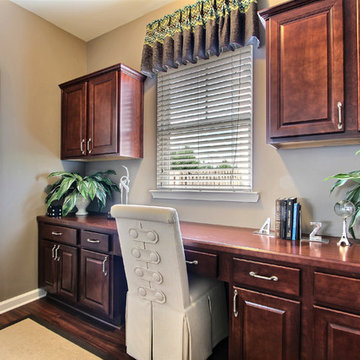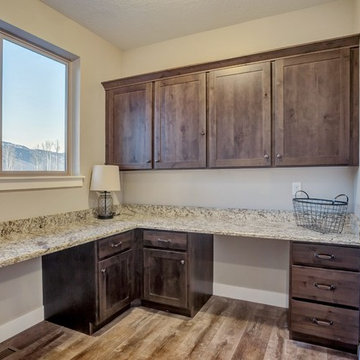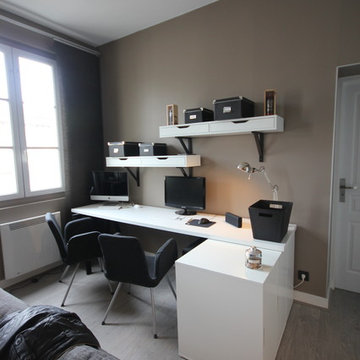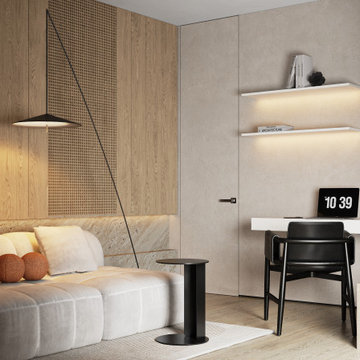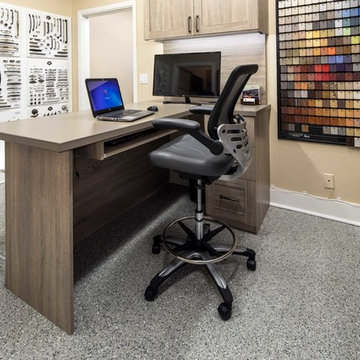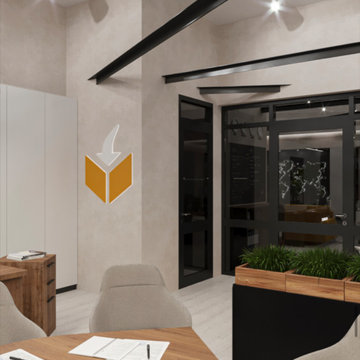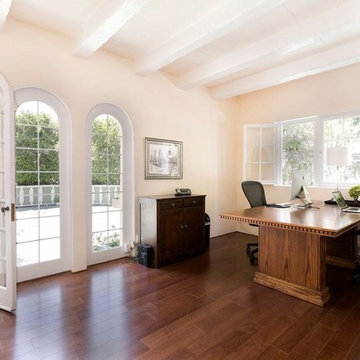396 Billeder af hjemmekontor med beige vægge og laminatgulv
Sorteret efter:
Budget
Sorter efter:Populær i dag
81 - 100 af 396 billeder
Item 1 ud af 3
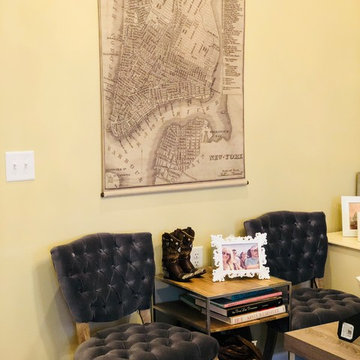
Office designed for owner of Crystal Imagery. Crystal Imagery creates amazing deeply carved barware glasses with your logo or monogram. So of course the office is designed with a wine theme.
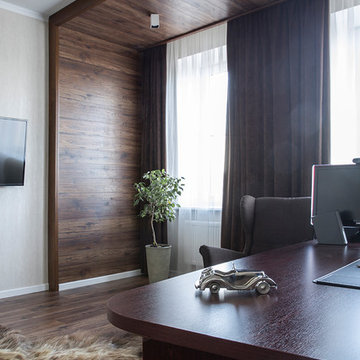
Таунхаус общей площадью 350 кв.м. в Московской области - просторный и светлый дом для комфортной жизни семьи с двумя детьми, в котором есть место семейным традициям. И в котором, в то же время, для каждого члена семьи и гостя этого дома найдется свой уединенный уголок.
Архитектор-дизайнер Алена Николаева
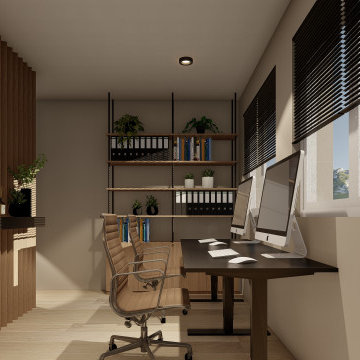
Sala de uso oficina en casa, con separador de ambientes con listones verticales de madera. Divide la zona de trabajo de la zona de relax y de reunión,
El sofá, es sofá cama para dar uso a dormitorio de invitados.
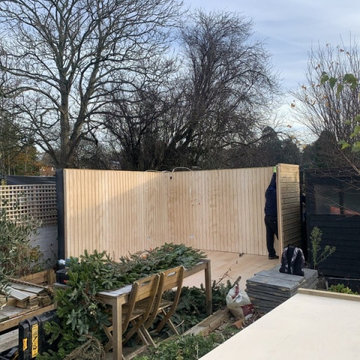
Ms D contacted Garden Retreat requiring a garden office / room, we worked with the her to design, build and supply a building that sits nicely within an existing decked and landscaped garden.
This contemporary garden building is constructed using an external 16mm nom x 125mm tanalsied cladding and bitumen paper to ensure any damp is kept out of the building. The walls are constructed using a 75mm x 38mm timber frame, 50mm Celotex and a 15mm inner lining grooved ply to finish the walls. The total thickness of the walls is 100mm which lends itself to all year round use. The floor is manufactured using heavy duty bearers, 75mm Celotex and a 15mm ply floor which comes with a laminated floor as standard and there are 4 options to choose from (September 2021 onwards) alternatively you can fit your own vinyl or carpet.
The roof is insulated and comes with an inner ply, metal roof covering, underfelt and internal spot lights or light panels. Within the electrics pack there is consumer unit, 3 brushed stainless steel double sockets and a switch. We also install sockets with built in USB charging points which is very useful and this building also has external spots (now standard September 2021) to light up the porch area.
This particular model is supplied with one set of 1200mm wide anthracite grey uPVC French doors and two 600mm full length side lights and a 600mm x 900mm uPVC casement window which provides a modern look and lots of light. The building is designed to be modular so during the ordering process you have the opportunity to choose where you want the windows and doors to be.
If you are interested in this design or would like something similar please do not hesitate to contact us for a quotation?
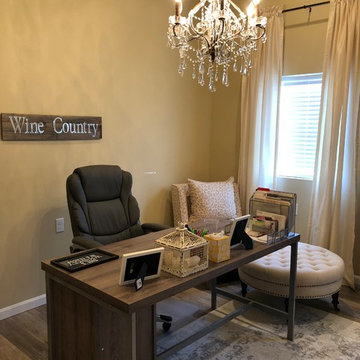
Office designed for owner of Crystal Imagery. Crystal Imagery creates amazing deeply carved barware glasses with your logo or monogram. So of course the office is designed with a wine theme.
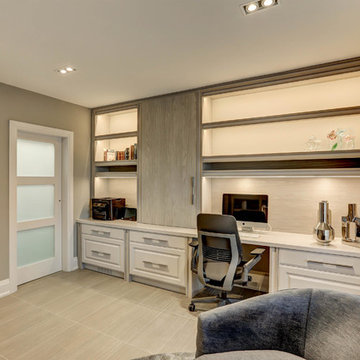
Cove lighting and a tranquil colour scheme blend to create an elegant office. With barely a cable in sight, all electrical and data needs have been accounted for and discretely hidden from view, while still being a full functional work space.
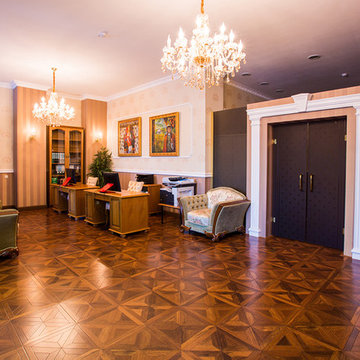
Проект офиса в классическом стиле для сотрудников фонда оперного театра. Проект реализован. Фотограф - Вероника Ролдугина.
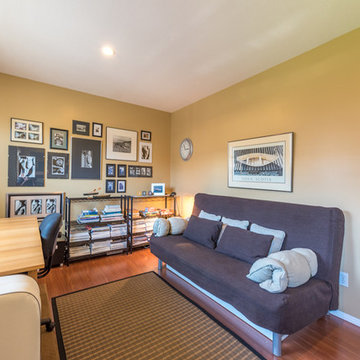
Use this room as an office - a guest room, craft room - have it your way.
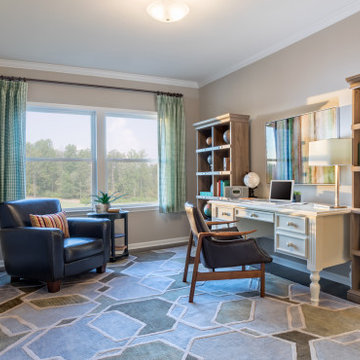
This is the Home Office in our Riley 2912 Transitional plan. This is a model home at our Sutter’s Mill location in Troutman, NC.
396 Billeder af hjemmekontor med beige vægge og laminatgulv
5
