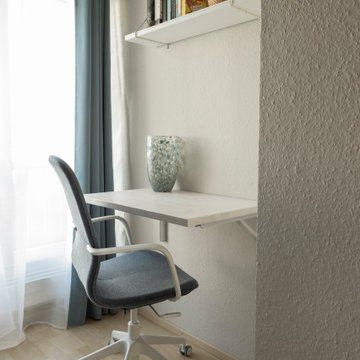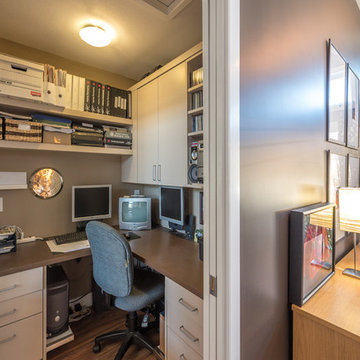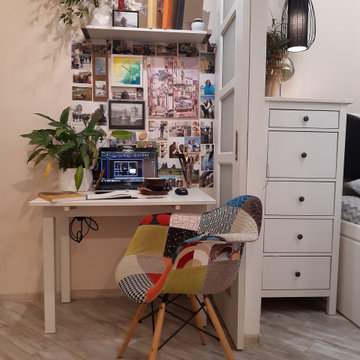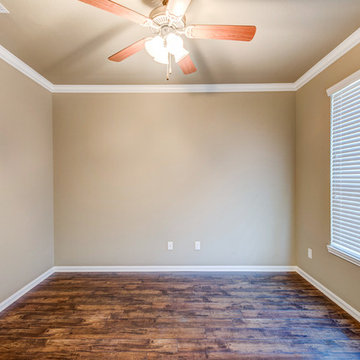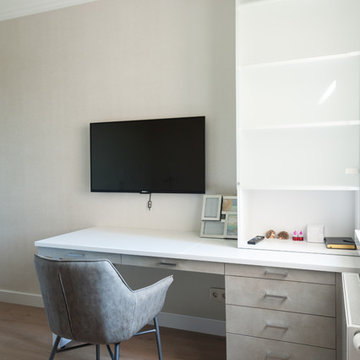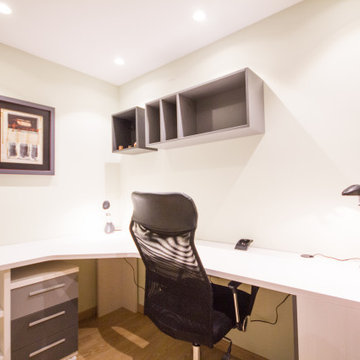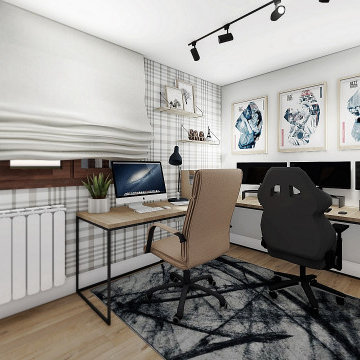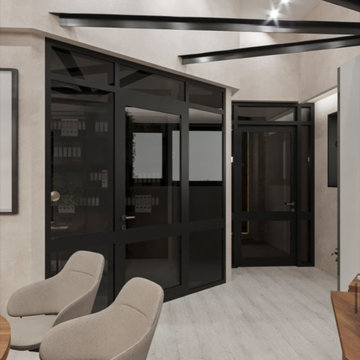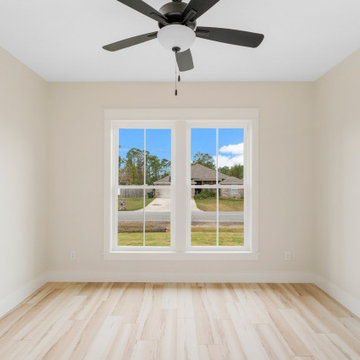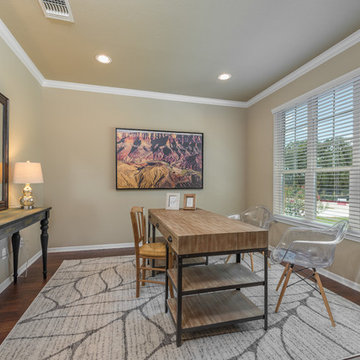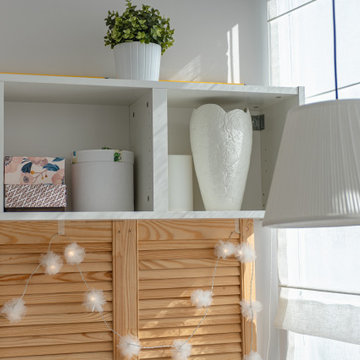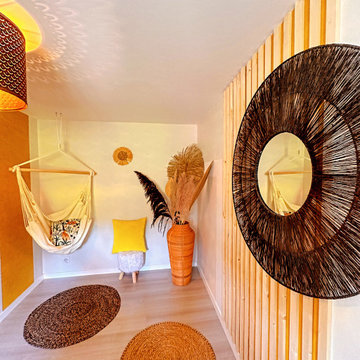396 Billeder af hjemmekontor med beige vægge og laminatgulv
Sorteret efter:
Budget
Sorter efter:Populær i dag
121 - 140 af 396 billeder
Item 1 ud af 3
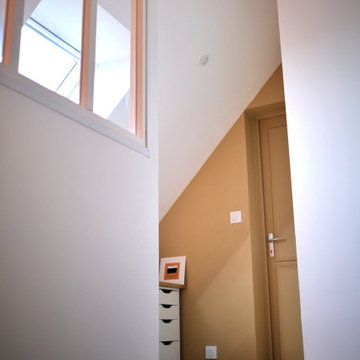
Il s'agit là d'un aménagement de combles où les parents ont souhaité avoir leur nouvel espace en raison de l'agrandissement de la famille.
Ainsi, on accède à l'étage par une nouvelle volée de marches éclairée en second jour par une verrière atelier blanche.
On arrive dans le bureau d'une couleur ambrée placé sous la fenêtre de toit. Un meuble chiné a trouvé place dans le fond de la pièce pour ranger tous les dossiers. Bohême à souhait!
Ensuite, on découvre la chambre dans sa douceur verte et ses nombreux rangements qui viennent compléter le dressing. Des niches ont été fabriquées dans le sous bassement en guise de chevet.
Les sols ont été choisis dans un parquet stratifié point de Hongrie ce qui donne un cachet fou à l'ensemble.
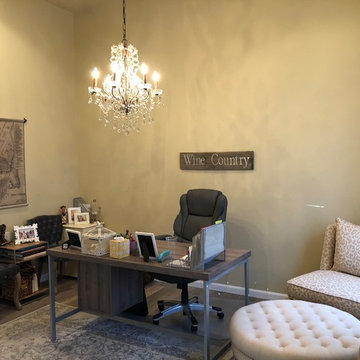
Office designed for owner of Crystal Imagery. Crystal Imagery creates amazing deeply carved barware glasses with your logo or monogram. So of course the office is designed with a wine theme.
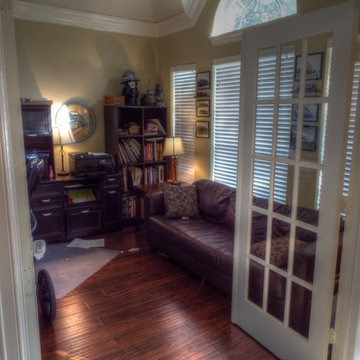
The home was built with a combined dinning and living room so we added a couple walls and a French door to create a home office.
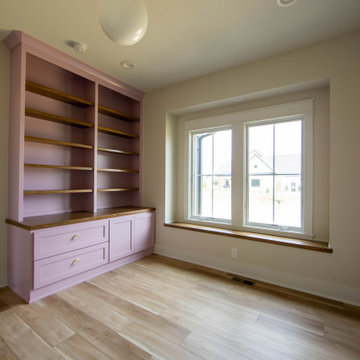
Building a custom home allows for selecting custom colors for everything in your home, including a pink office built-in.
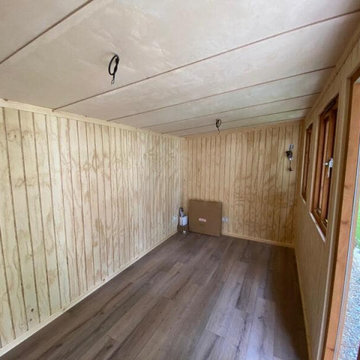
Mr & Mrs S contacted Garden Retreat after initially looking for a building from a competitor to be installed as a quiet place for Mrs S to write poetry. The reason they contacted Garden Retreat was the proposed garden room had to satisfy local planning restrictions in the beautiful village of Beaminster, Dorset.
Garden Retreat specialise in providing buildings that not only satisfies the clients requirements but also planning requirements. Our standard building has uPVC windows and doors and a particular style of metal roof. In this instance we modified one of our Contemporary Garden Offices and installed timber double glazed windows and doors and a sinusoidal profiled roof (I know, a posh word for corrugated iron from the planners) and satisfied both the client and local planners.
This contemporary garden building is constructed using an external cedar clad and bitumen paper to ensure any damp is kept out of the building. The walls are constructed using a 75mm x 38mm timber frame, 50mm Celotex and an grooved brushed ply 12mm inner lining to finish the walls. The total thickness of the walls is 100mm which lends itself to all year round use. The floor is manufactured using heavy duty bearers, 70mm Celotex and a 15mm ply floor which can either be carpeted or a vinyl floor can be installed for a hard wearing, easy clean option. These buildings now included and engineered laminated floor as standard, please contact us for further details and options.
The roof is insulated and comes with an inner ply, metal Rolaclad roof, underfelt and internal spot lights. Also within the electrics pack there is consumer unit, 3 double sockets and a switch. We also install sockets with built in USB charging points which is very useful and this building also has external spots to light up the porch area.
This particular model was supplied with one set of 1200mm wide timber framed French doors and one 600mm double glazed sidelight which provides a traditional look and lots of light. In addition, it has two double casement timber windows for ventilation if you do not want to open the French doors. The building is designed to be modular so during the ordering process you have the opportunity to choose where you want the windows and doors to be.
If you are interested in this design or would like something similar please do not hesitate to contact us for a quotation?
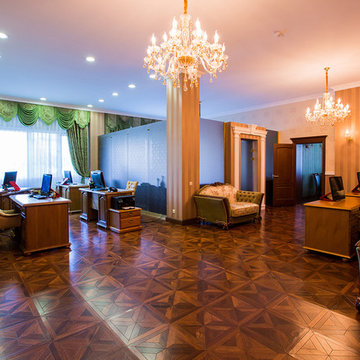
Проект офиса в классическом стиле для сотрудников фонда оперного театра. Проект реализован. Фотограф - Вероника Ролдугина.
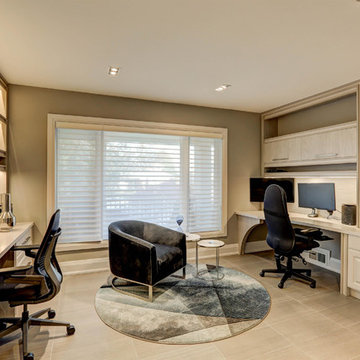
By removing the valance and all the paneling, the room can now breath. Ample storage means that everything has a place while the clients now enjoy a luminous space that allows them to focus.
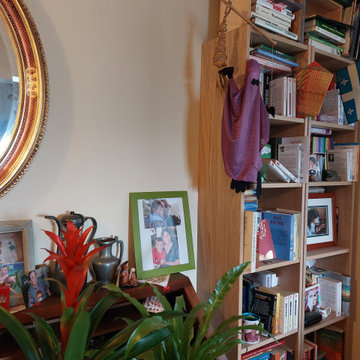
Utilisation de meubles existants et réaménagement d'un coin bureau plus cosy avec la bibliothéque
396 Billeder af hjemmekontor med beige vægge og laminatgulv
7
