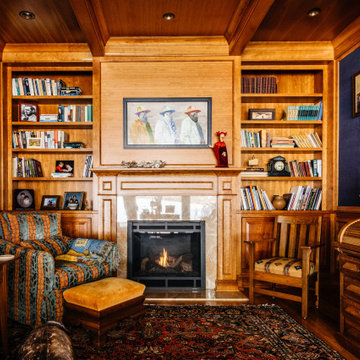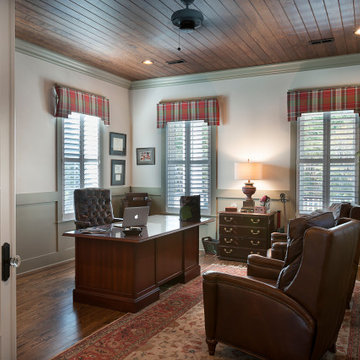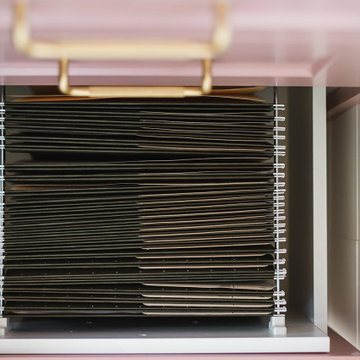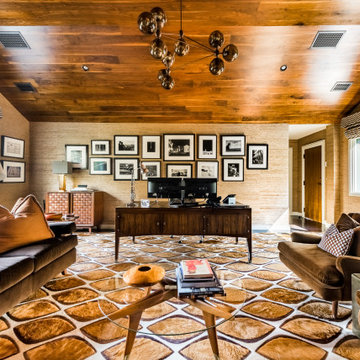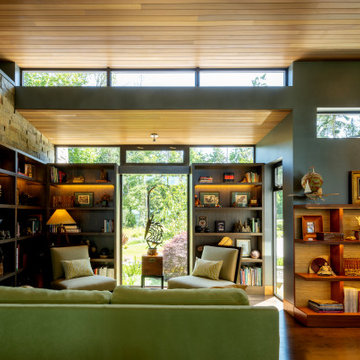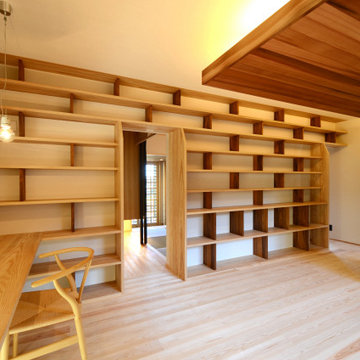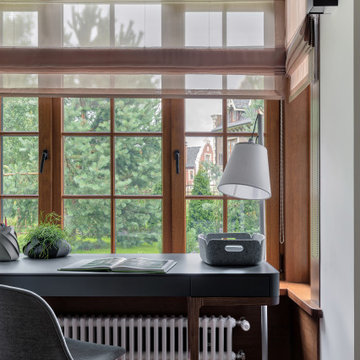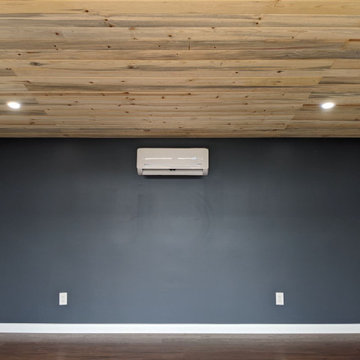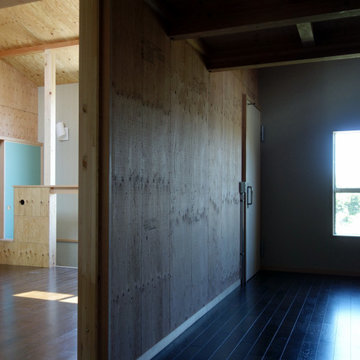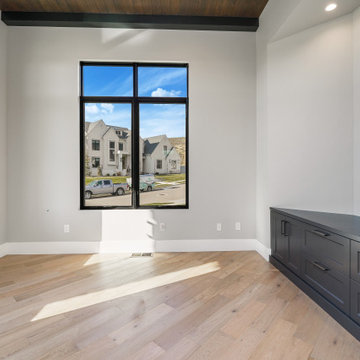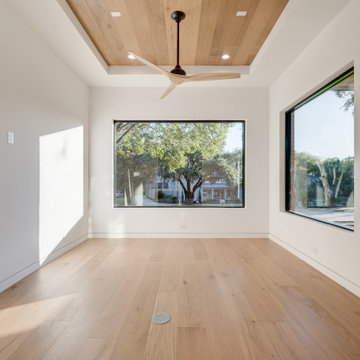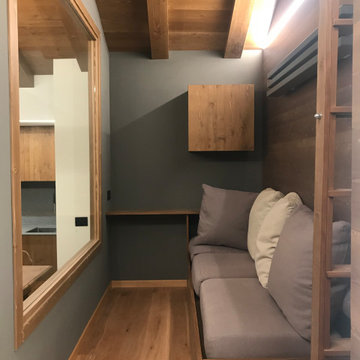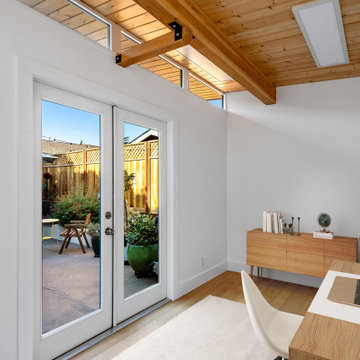177 Billeder af hjemmekontor med brunt gulv og træloft
Sorteret efter:
Budget
Sorter efter:Populær i dag
61 - 80 af 177 billeder
Item 1 ud af 3
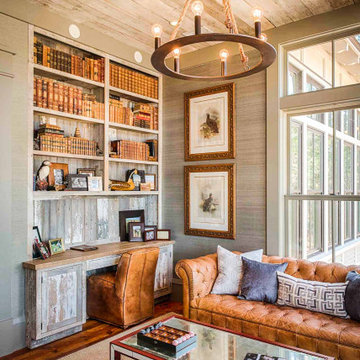
The study features a custom built-in desk and bookshelves made from reclaimed barn wood. The ceiling is also reclaimed barn wood.
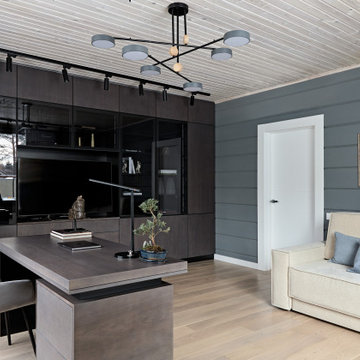
Рабочий кабинет с цветными стенами приглушенного оттенка, тумбой для хранения документов и большой библиотекой с ТВ зоной.
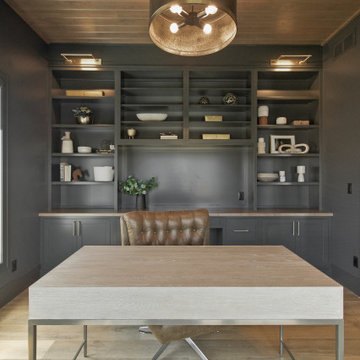
Built-in Home Office Cabinets by Shiloh Cabinetry in Iron Ore || Smoked Oak Floors by LifeCore, Anew Gentling
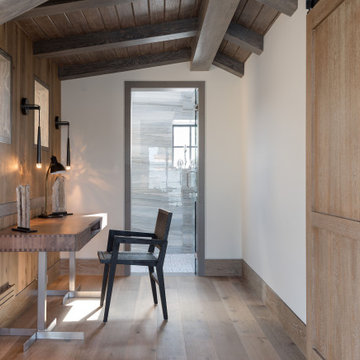
Nice place to do a bit of work or studying in Loft area with warm wood walls , ceilings and window casements showing off masterful craftsmanship
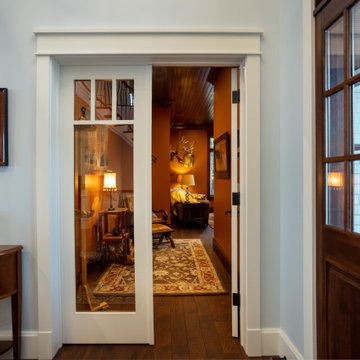
Our clients were relocating from the upper peninsula to the lower peninsula and wanted to design a retirement home on their Lake Michigan property. The topography of their lot allowed for a walk out basement which is practically unheard of with how close they are to the water. Their view is fantastic, and the goal was of course to take advantage of the view from all three levels. The positioning of the windows on the main and upper levels is such that you feel as if you are on a boat, water as far as the eye can see. They were striving for a Hamptons / Coastal, casual, architectural style. The finished product is just over 6,200 square feet and includes 2 master suites, 2 guest bedrooms, 5 bathrooms, sunroom, home bar, home gym, dedicated seasonal gear / equipment storage, table tennis game room, sauna, and bonus room above the attached garage. All the exterior finishes are low maintenance, vinyl, and composite materials to withstand the blowing sands from the Lake Michigan shoreline.
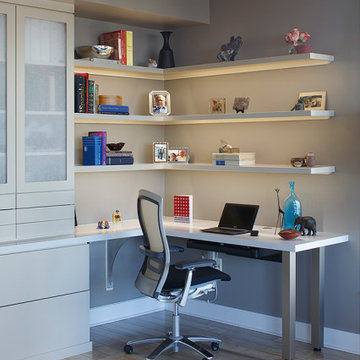
Mondrian-inspired custom cabinetry by Valet Custom Cabinets and Closets. Open shelving corner home office desk allows display of collectibles and family photos. Lighting Design by Pritchard Peck Lighting and Arteriors.
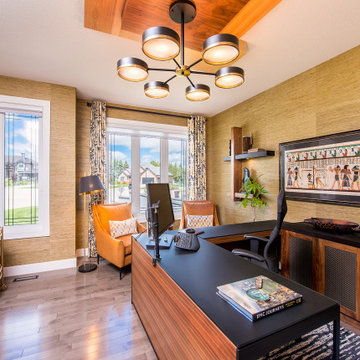
The home owner often felt cold while working in his office. This was addressed by using warm and inviting tones, by wrapping the walls in grass cloth, and adding a plush area carpet. Custom drapes not only added warmth but added colour. By using a variety of woods and techniques (Shou Sugi Ban); this custom wood ceiling feature creates a luxurious and dramatic statement in the office.
177 Billeder af hjemmekontor med brunt gulv og træloft
4
