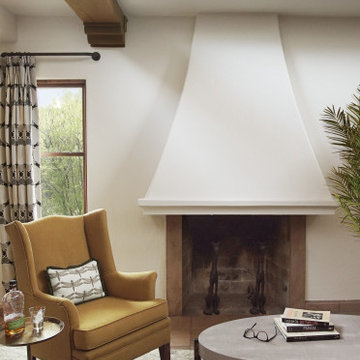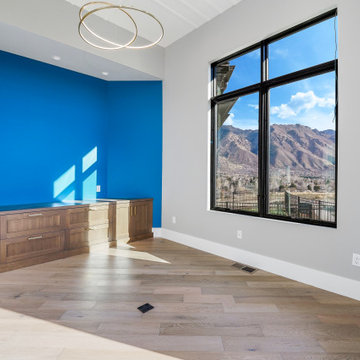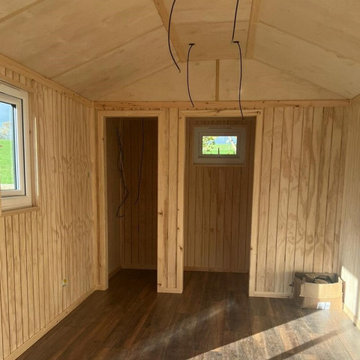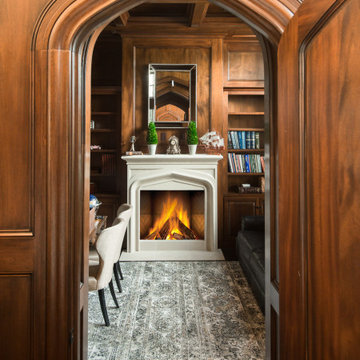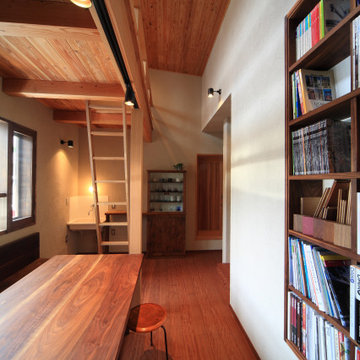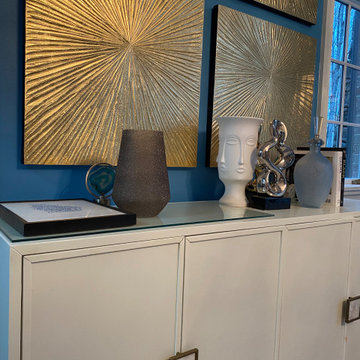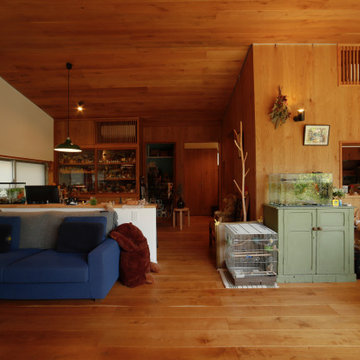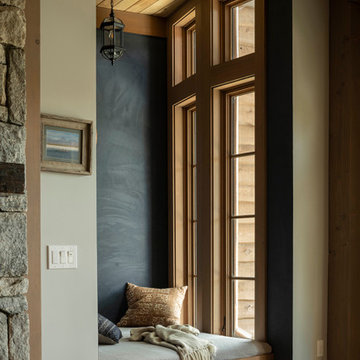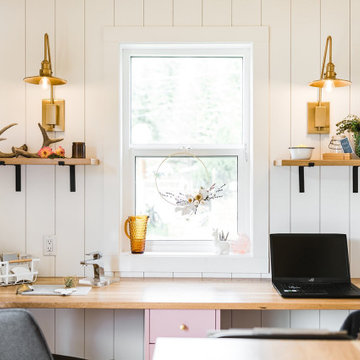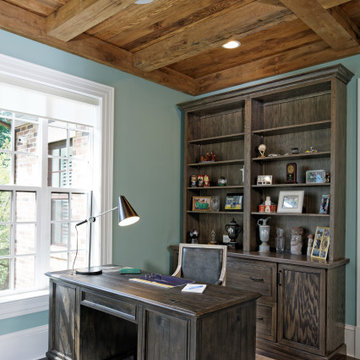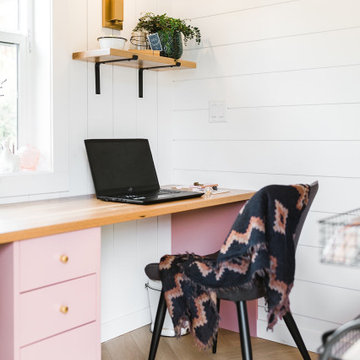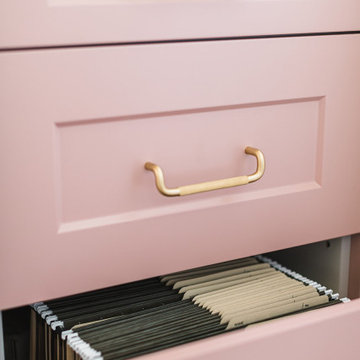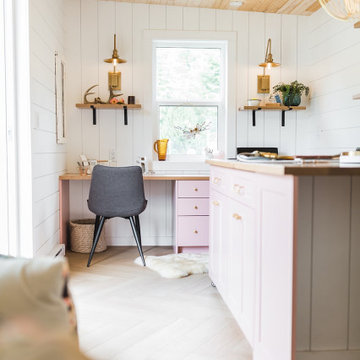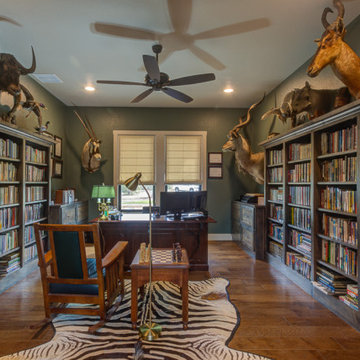177 Billeder af hjemmekontor med brunt gulv og træloft
Sorteret efter:
Budget
Sorter efter:Populær i dag
141 - 160 af 177 billeder
Item 1 ud af 3
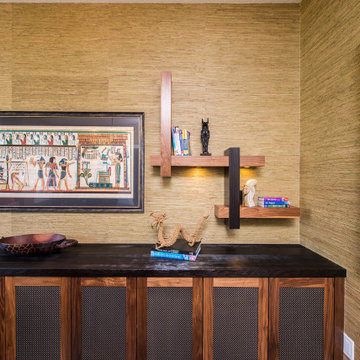
The home owner often felt cold while working in his office. This was addressed by using warm and inviting tones, by wrapping the walls in grass cloth, and adding a plush area carpet. Custom drapes not only added warmth but added colour. By using a variety of woods and techniques (Shou Sugi Ban); this custom wood ceiling feature creates a luxurious and dramatic statement in the office.
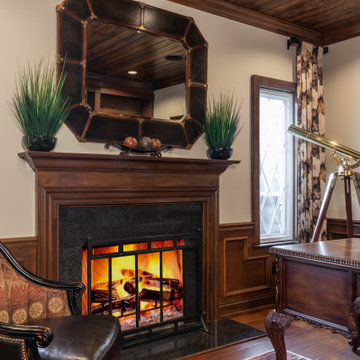
This architecture and interior design project was introduced to us by the client’s contractor after their villa had been damaged extensively by a fire. The entire main level was destroyed with exception of the front study.
Srote & Co reimagined the interior layout of this St. Albans villa to give it an "open concept" and applied universal design principles to make sure it would function for our clients as they aged in place. The universal approach is seen in the flush flooring transitions, low pile rugs and carpets, wide walkways, layers of lighting and in the seated height countertop and vanity. For convenience, the laundry room was relocated to the master walk-in closet. This allowed us to create a dedicated pantry and additional storage off the kitchen where the laundry was previously housed.
All interior selections and furnishings shown were specified or procured by Srote & Co Architects.
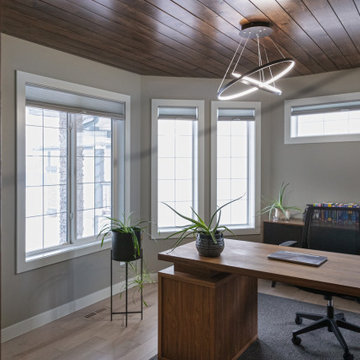
Our clients wanted to completely renovate the main and second floors of their home. Nothing was spared! Their great room now has a beautiful new kitchen, family room, and dining nook. Check out the custom cabinets and glass tile, as well as the gorgeous linear gas fireplace. All bathrooms including the primary ensuite are totally brand new, including the back mudroom and laundry area. Extensive millwork was installed throughout, including a unique custom wood ceiling in the den. New wide plank hardwood and various other custom elements were installed to give this renovation its own unique character, reflecting our clients’ great taste! What a beautiful home!
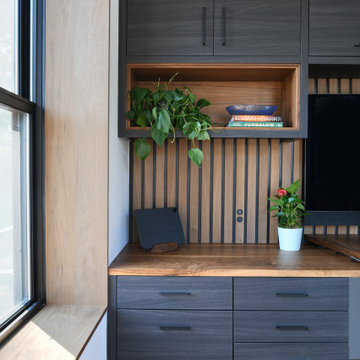
This modern custom home is a beautiful blend of thoughtful design and comfortable living. No detail was left untouched during the design and build process. Taking inspiration from the Pacific Northwest, this home in the Washington D.C suburbs features a black exterior with warm natural woods. The home combines natural elements with modern architecture and features clean lines, open floor plans with a focus on functional living.
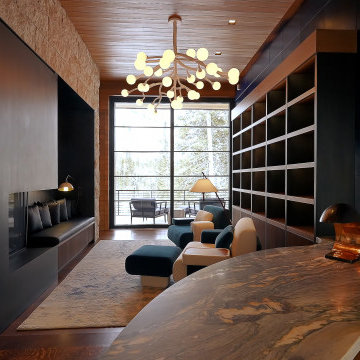
Even this cozy office den gets a view with access to the balcony for breaks between work or reading.
Custom windows, doors, and hardware designed and furnished by Thermally Broken Steel USA.
Other sources:
Custom wall panels: Newell Design Studios.
Chandelier: Bourgeois Boheme Atelier.
Chairs: Charles Kalpakian.
Lamp: Christopher Kreiling via Blackman Cruz.
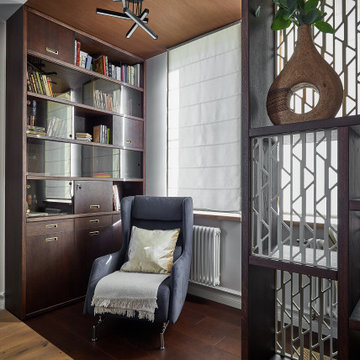
Главной фишкой данного помещения является 3D-панель за телевизором, с вырезанными в темном дереве силуэтами веток.
Сбоку от дивана стена выполнена из декоративной штукатурки, которая реверсом повторяет орнамент центрального акцента помещения. Напротив телевизора выделено много места под журнальный столик, выполненный из теплого дерева и просторный диван изумрудного цвета. Изначально у дивана подразумевалось сделать большой ковер, но из-за большого количества проб, подбор ковра затянулся на большой срок. Однако привезенный дизайнером ковер для фотосъемки настолько вписался в общую картину именно за счет своей текстуры, что было желание непременно оставить такой необычный элемент.
Сама комната сочетает яркие и бежевые тона, однако зона кабинета отделена цветовым решением, она в более темных деревянных текстурах. Насыщенный коричневый оттенок пола и потолка отделяет контрастом данную зону и соответствует вкусам хозяина. Рабочее место отгородили прозрачным резным стеллажом. А в дополнение напротив письменного стола стоит еще один стеллаж индивидуального исполнения из глубокого темного дерева, в котором много секций под документы и книги. Зону над компьютером хорошо освещает подвесной светильник, который, как и почти все освещение в доме, соответствует современному стилю.
177 Billeder af hjemmekontor med brunt gulv og træloft
8
