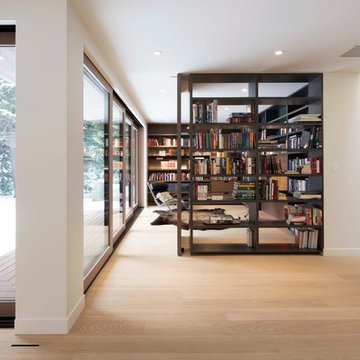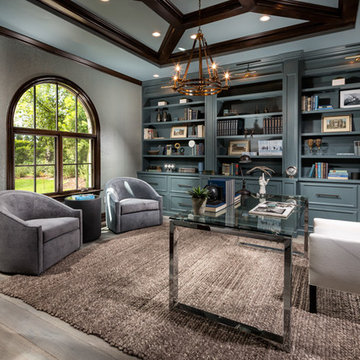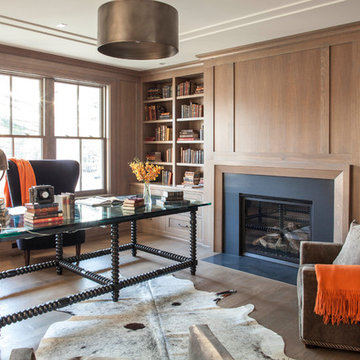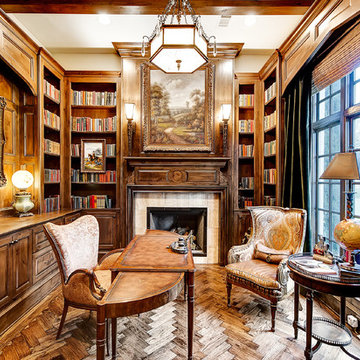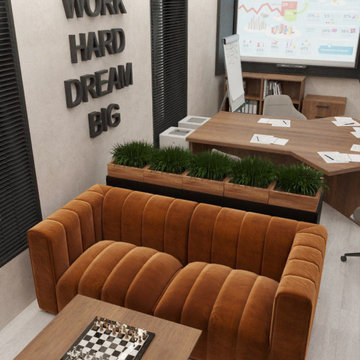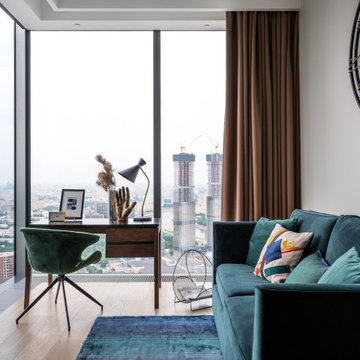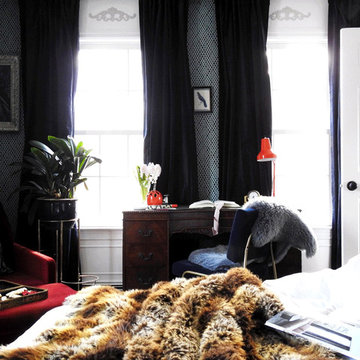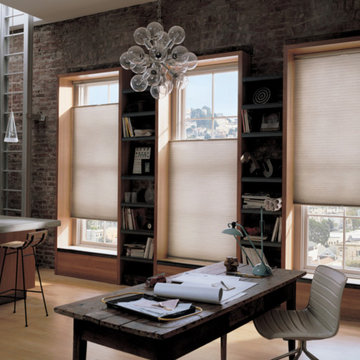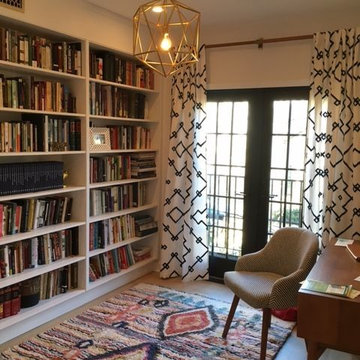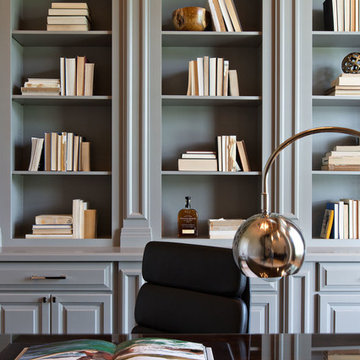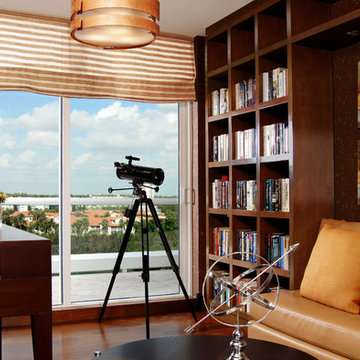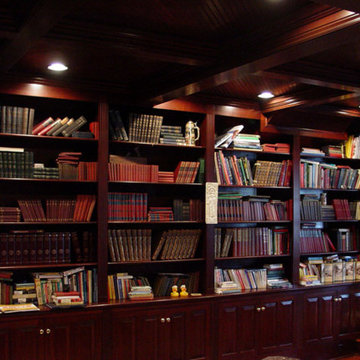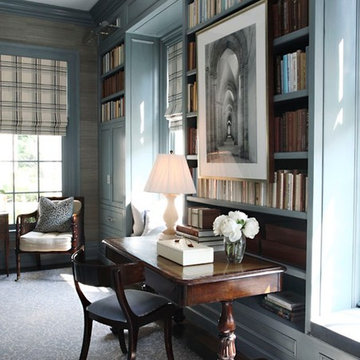3.041 Billeder af hjemmekontor med et hjemmebibliotek og fritstående skrivebord
Sorteret efter:
Budget
Sorter efter:Populær i dag
141 - 160 af 3.041 billeder
Item 1 ud af 3
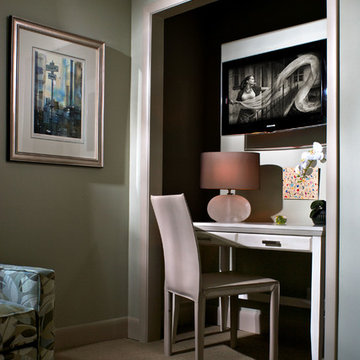
This is the closet in that second guest room, now a living space, that we converted into a guest office. We removed the doors, added the desk and installed a flat screen that is out of site except when you are seated on the sofa or in the chair, visible but invisible. Sleek modern look with brushed nickel accents continued.
Photo Credit: Robert Thien
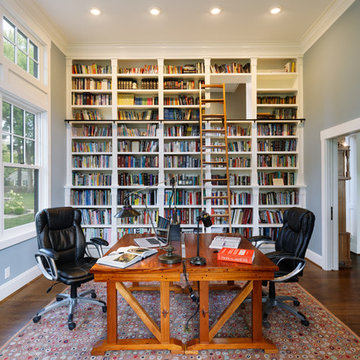
This home office features a wall of custom bookshelves. To access the upper shelves, the homeowner constructed a ladder made with wood from a cherry tree in their yard. Notice the open shelf, which gives character to the stairwell behind.
William Manning Photography

When planning this custom residence, the owners had a clear vision – to create an inviting home for their family, with plenty of opportunities to entertain, play, and relax and unwind. They asked for an interior that was approachable and rugged, with an aesthetic that would stand the test of time. Amy Carman Design was tasked with designing all of the millwork, custom cabinetry and interior architecture throughout, including a private theater, lower level bar, game room and a sport court. A materials palette of reclaimed barn wood, gray-washed oak, natural stone, black windows, handmade and vintage-inspired tile, and a mix of white and stained woodwork help set the stage for the furnishings. This down-to-earth vibe carries through to every piece of furniture, artwork, light fixture and textile in the home, creating an overall sense of warmth and authenticity.
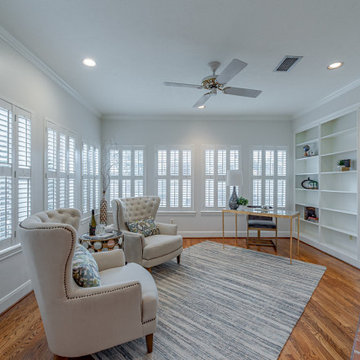
A classic patio home at the back of a gated enclave of three. Downstairs are gracious formal living,dining, open kitchen to breakfast bar and family room. All these rooms with natural light streaming through plantation shuttered windows to rich hardwood floors and high ceiling with crown moldings. Living and family rooms look to a broad shaded hardscape patio with easy care professional landscaping. Upstairs are four bedrooms, two with ensuite baths and two with adjoining Hollywood bath. One of these bedrooms is paneled and would make an ideal study, playroom or workout room. The extra large, east facing master bedroom has an adjoining sitting room/study, a large master bath and oversized his/her closets.
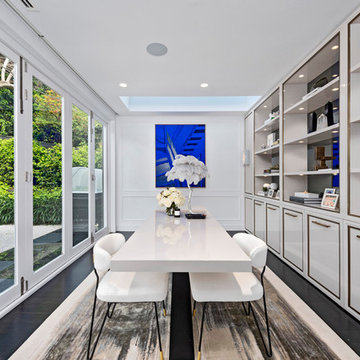
When you want to make a statement, Roxy Jacenko is one woman who knows how to do it! Whether it’s in business, in the media or in her home.
This epic home renovation achieves an incredible result with the exact balance between modern and classic. The use of modern architectural profiles to create classic features, such as the beautiful board and batten wainscoting with a step profile inlay mould, the monochrome palette, black timber flooring, glass and mirror features with minimalist styling throughout give this jaw dropping home the sort of drama and attention that anyone would love – especially Australia’s biggest PR Queen.
Intrim supplied Intrim SK479 skirting boards in 135mm high and architraves 90mm wide, Intrim CR190 chair rail and Intrim IN106 Inlay mould.
Design: Blainey North | Build: J Corp Constructions | Carpentry: Alex Garcia | Photography: In Haus Media
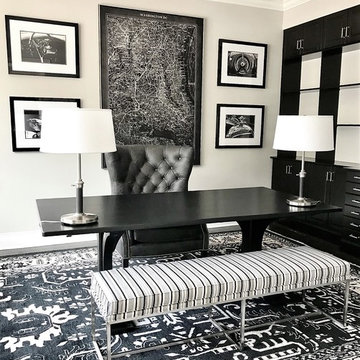
The goal for this entire home was to design everything in black and white and keep each room interesting, well designed, sophisticated and most of all, timeless. In this black and white office, my client wanted the space to be masculine, graphic & unforgettable. Being an owner of a contracting firm, He wanted to be able to work from home and for the room to be functional for that purpose. He wanted a big desk that would be able to hold two extra-large computer monitors and stylish enough to match the rest of house. I immediately thought of using a dining room table as a desk for his office. The Corin trestle dining table makes the perfect focal point that shines with simple sophistication for his office. It also grounded the room with its waits and its masculine flair. All we needed was a good rug, the right accent chairs, wall art and accents pieces to enhance the core design.

We created this stunning moody library lounge inspired by the client's love of British Cigar Rooms. We used pattern, texture and moody hues to bring out the feel of the library and used the gorgeous Tom Dixon lamp, Restoration Hardware contemporary writing desk, client's gorgeous folk indian painting, and custom cabinetry to give the library/study a very modern yet classical feel!
3.041 Billeder af hjemmekontor med et hjemmebibliotek og fritstående skrivebord
8
