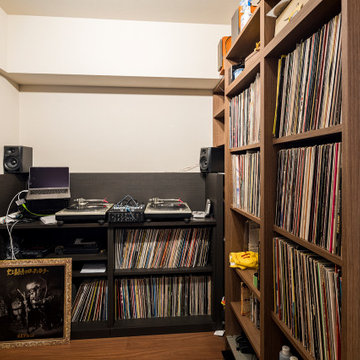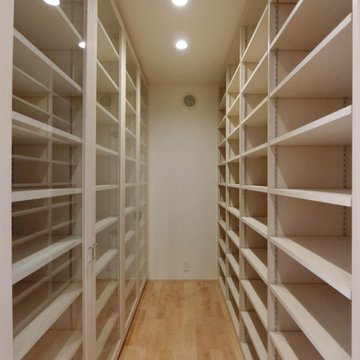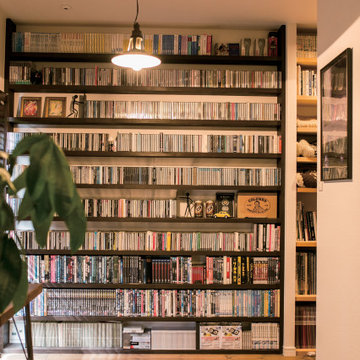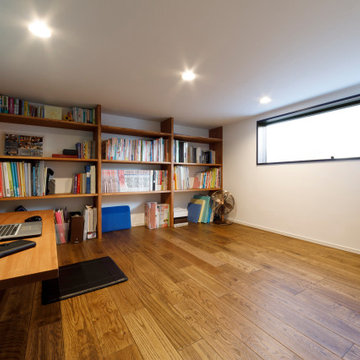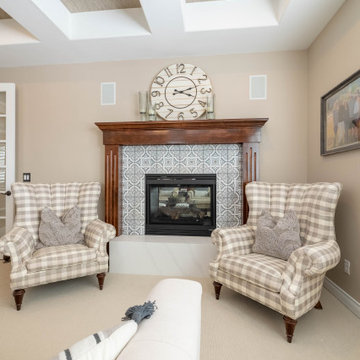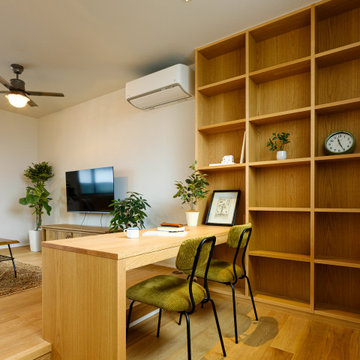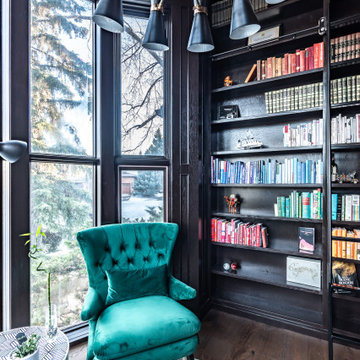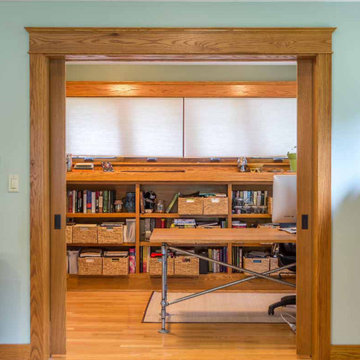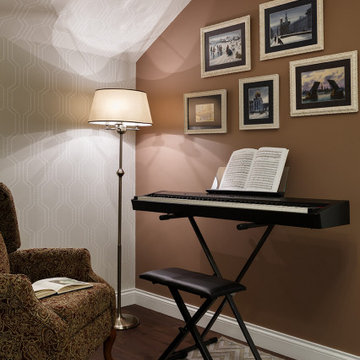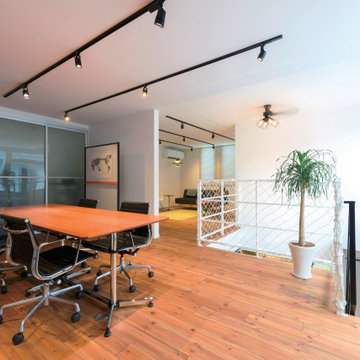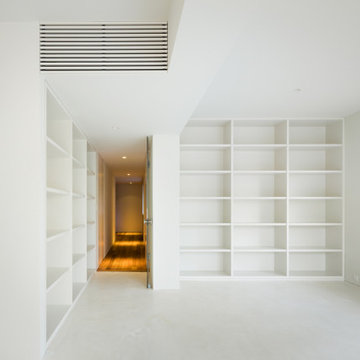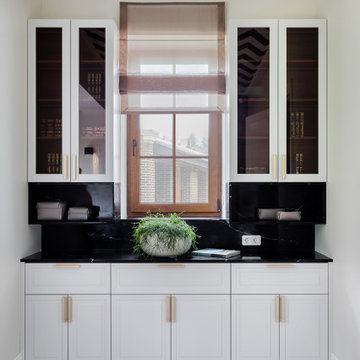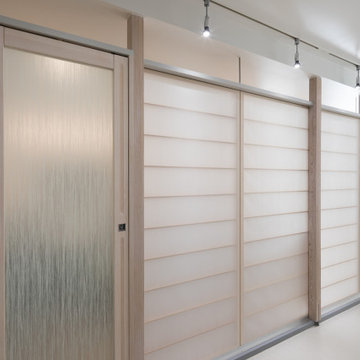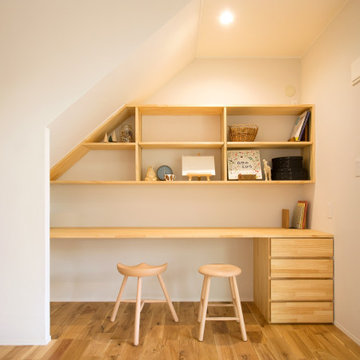65 Billeder af hjemmekontor med et hjemmebibliotek og lofttapet
Sorteret efter:
Budget
Sorter efter:Populær i dag
21 - 40 af 65 billeder
Item 1 ud af 3
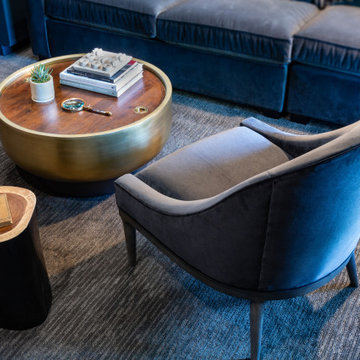
In this space, we wanted to create a dramatic home office. The sleeper sofa is surrounded by various pieces of furniture, including two built-in bookshelves and a coffee table in front. A contemporary gold floor lamp sits next to the sofa to create task lighting. A top-down, bottom-up roman shade creates texture, while the wallpapered ceiling brings depth. In addition to these furnishings, we added colorful accessories to bring a sense of playfulness to the space. All together, this creates an inviting atmosphere perfect for relaxing or entertaining guests!
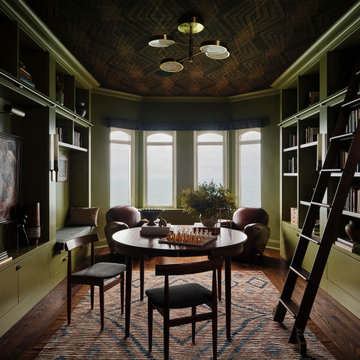
A 4500 SF Lakeshore Drive vintage condo gets updated for a busy entrepreneurial family who made their way back to Chicago. Brazilian design meets mid-century, meets midwestern sophistication. Each room features custom millwork and a mix of custom and vintage furniture. Every space has a different feel and purpose creating zones within this whole floor condo. Edgy luxury with lots of layers make the space feel comfortable and collected.
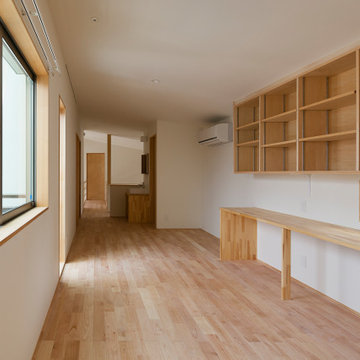
2階東側のファミリースペース。ご主人の書斎スペース兼お子さんのスタディーコーナー兼ユーティリティスペースです。天井にはホスクリーンが取り付けてあり、花粉飛来時期や梅雨時期の屋内物干しになります。
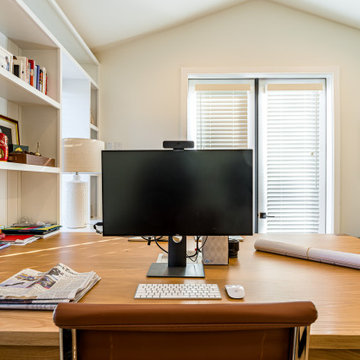
Our new construction boasts a spacious office room with white cabinetry, giving it a clean and professional look. Accompanied by a beautiful hardwood table, you'll have the perfect space to work on any project at home. The light hardwood flooring adds a touch of elegance to this modern design. And let's not forget about the stunning bathroom. With white textured walls and a niche, the shower is a statement piece that complements the white cabinetry.
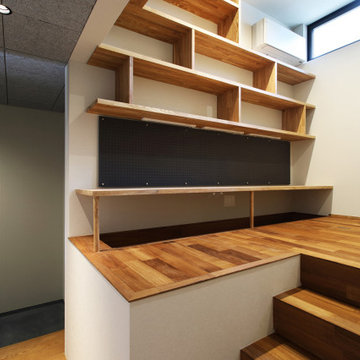
余白の舎 |Studio tanpopo-gumi|
特徴ある鋭角形状の敷地に建つコートハウス
土間ホールとも緩やかにつながる、半階上がったフロアのファミリースペース。デスクで勉強したり、階段に腰掛けて本を読んだり、作りかけの工作を好きな時間に再開できたり・・・・大人も子供も 思い思いに居場所を楽しむ暮らし。
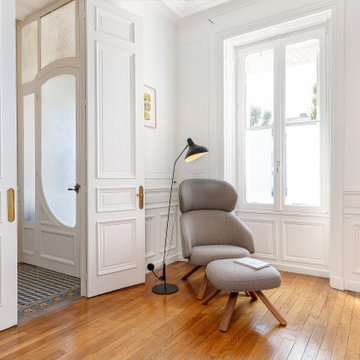
Le coin lecture placé à coté de la fenêtre permet de s'installer à la lumière du jour, un petit lampadaire MANTIS permet de compléter l'éclairage au besoin !
Le mobilier de chez BOSC est léger, facilement déplaçable pour s'installer en fonction de la luminosité.
65 Billeder af hjemmekontor med et hjemmebibliotek og lofttapet
2
