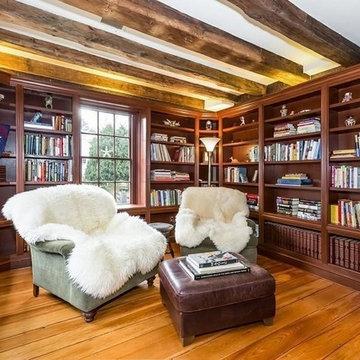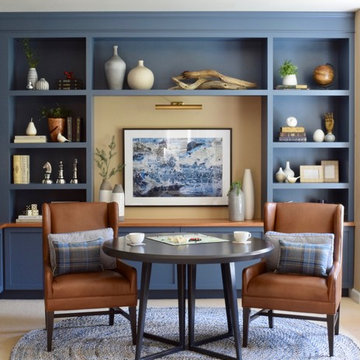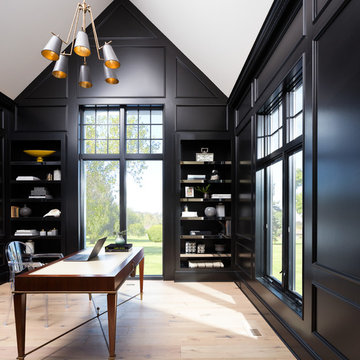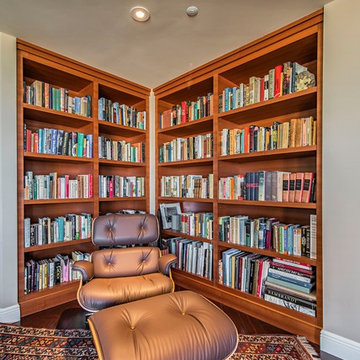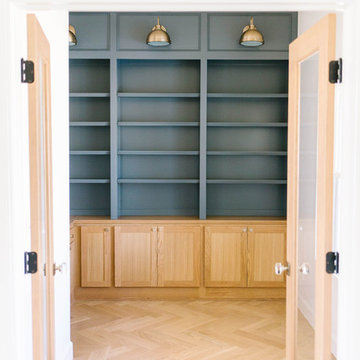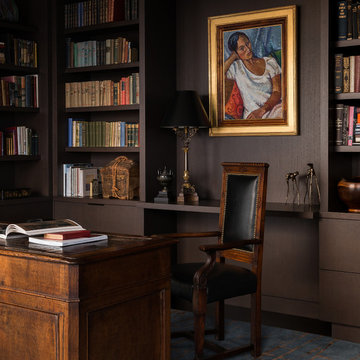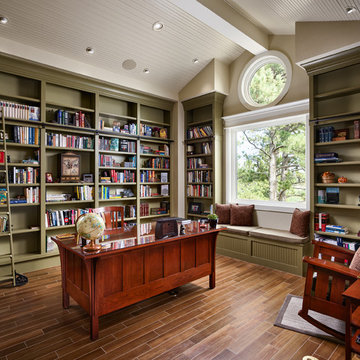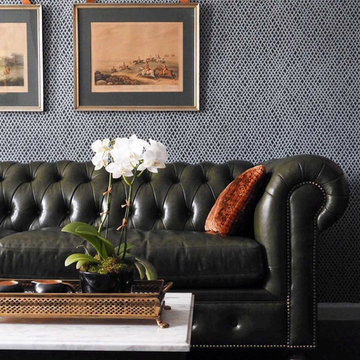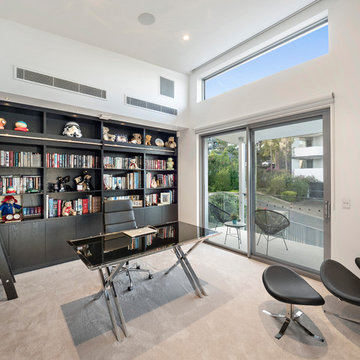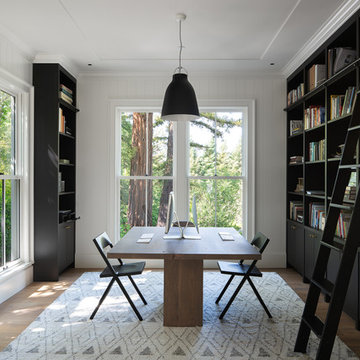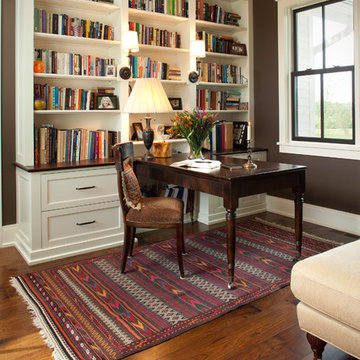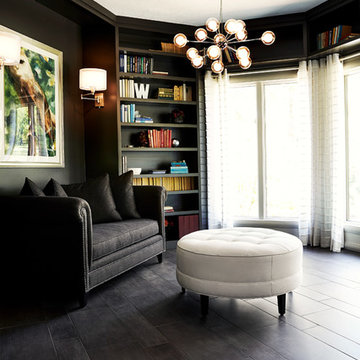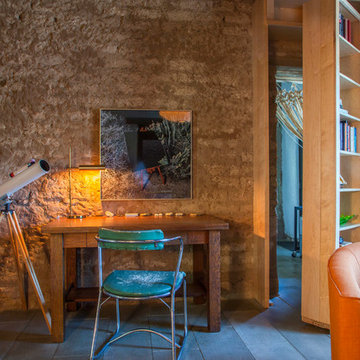6.805 Billeder af hjemmekontor med et hjemmebibliotek
Sorteret efter:
Budget
Sorter efter:Populær i dag
241 - 260 af 6.805 billeder
Item 1 ud af 2
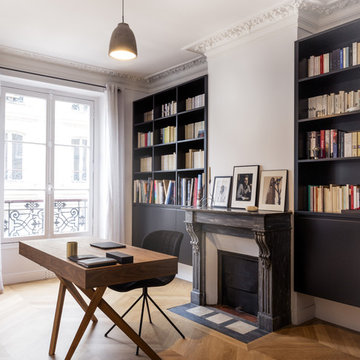
Cet appartement de 100 m2 situé dans le quartier de Beaubourg à Paris était anciennement une surface louée par une entreprise. Il ne présentait pas les caractéristiques d'un lieu de vie habitable.
Cette rénovation était un réel défi : D'une part, il fallait adapter le lieu et d'autre part allier l'esprit contemporain aux lignes classiques de l'haussmannien. C'est aujourd'hui un appartement chaleureux où le blanc domine, quelques pièces très foncées viennent apporter du contraste.
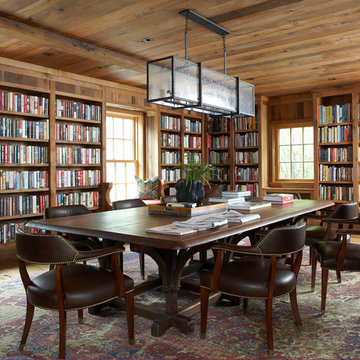
This home library houses the client's extensive book collection and offers a space to work from home and conduct meetings. Photography by Michael Partenio
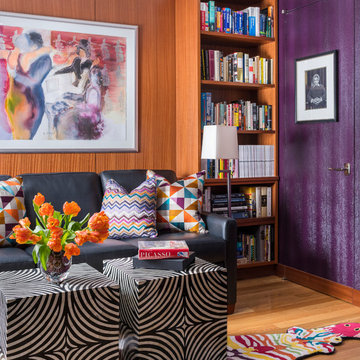
We had so much fun with this space! We have a faux snake skin on the walls, a custom fruit-stripe zebra rug from Stark Carpets, custom pillows, bone inlay tables and a leather sleeper sofa
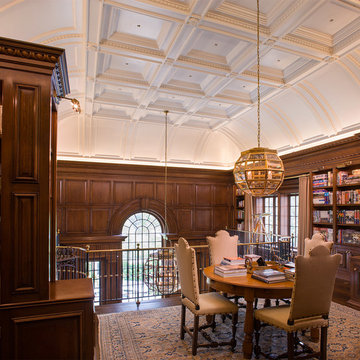
Take a moment to soak in the true craftsmanship of this two story library mezzanine. The extreme level of detail in the wood wall panels and coffered ceiling set the tone for the room. The stunning pendant lights float above the lower level seating area and the reading space above. Floor to ceiling custom shelving give enough space for a wealth of books and art to be displayed throughout. Photo Credit Warren Jagger, Architect: Mark P. Finlay Architects

New mahogany library. The fluted Corinthian pilasters and cornice were designed to match the existing front door surround. A 13" thick brick bearing wall was removed in order to recess the bookcase. The size and placement of the bookshelves spring from the exterior windows on the opposite wall, and the pilaster/ coffer ceiling design was used to tie the room together.
Mako Builders and Clark Robins Design/ Build
Trademark Woodworking
Sheila Gunst- design consultant
Photography by Ansel Olson
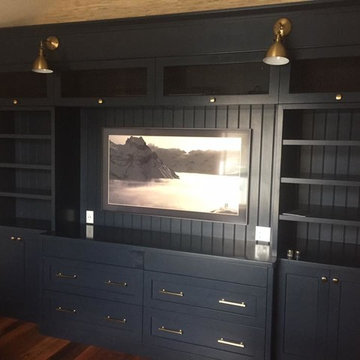
Wall unit in hale navy with dovetail drawers and bronze mesh inlay upper doors
6.805 Billeder af hjemmekontor med et hjemmebibliotek
13
