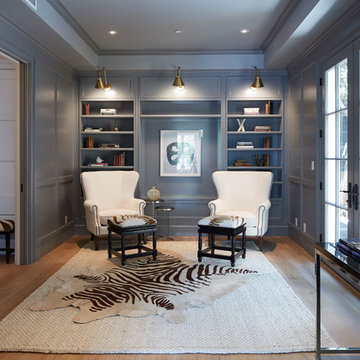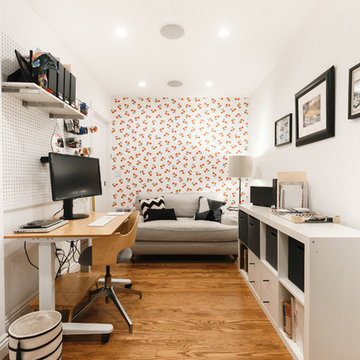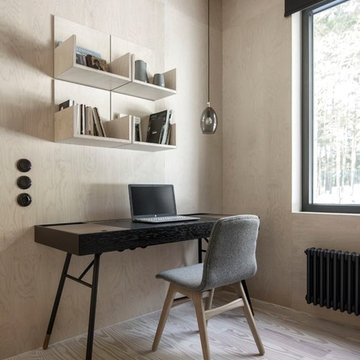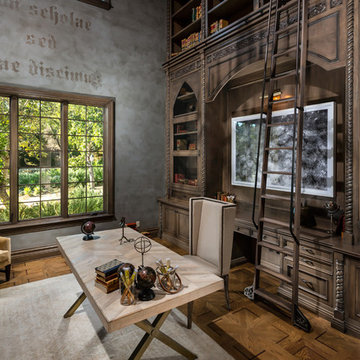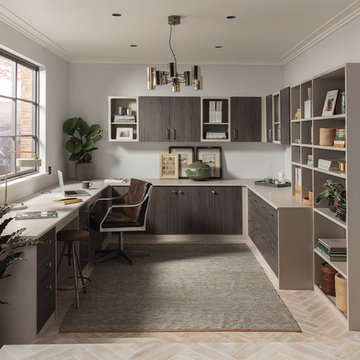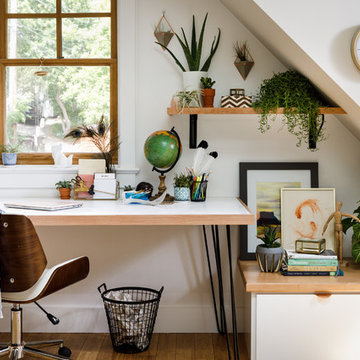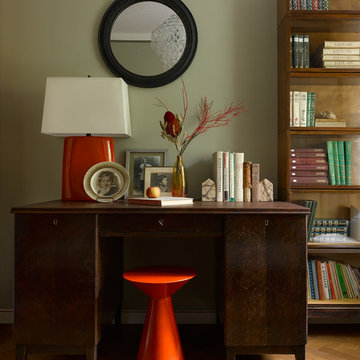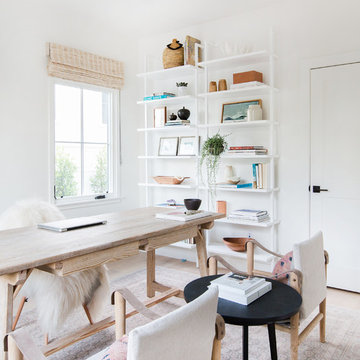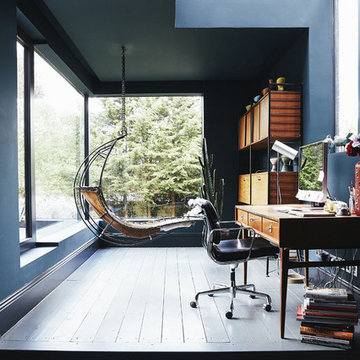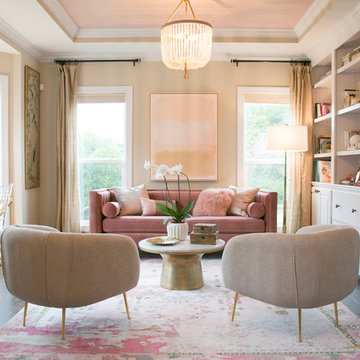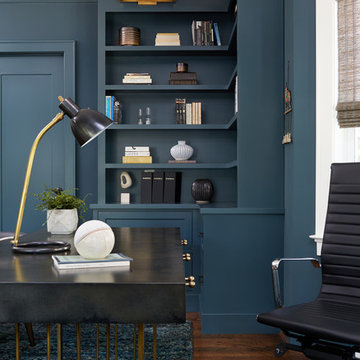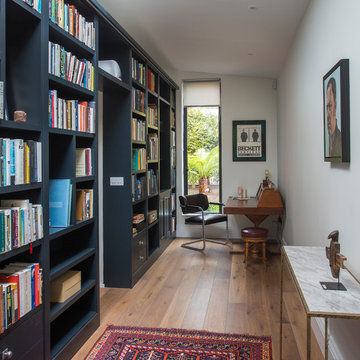51.054 Billeder af hjemmekontor med fritstående skrivebord
Sorteret efter:
Budget
Sorter efter:Populær i dag
141 - 160 af 51.054 billeder
Item 1 ud af 2
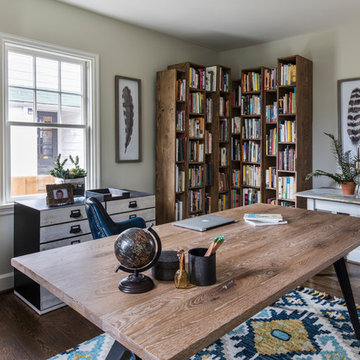
A beach-inspired home office design that boasts light woods, oceanic blues, and distressed casegoods! To optimize storage, we installed floor-to-ceiling shelves and integrated a large filing cabinet so the space can stay clean and organized.
For more about Angela Todd Studios, click here: https://www.angelatoddstudios.com/
To learn more about this project, click here: https://www.angelatoddstudios.com/portfolio/1932-hoyt-street-tudor/
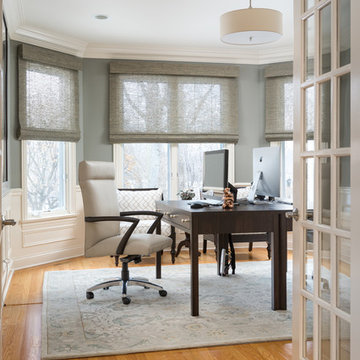
Home office:
We reconfigured the space, painted, and reupholstered existing side chairs.
Blinds: Woven Woods by Horizon.
Century furniture desk and office chair.
Paint: Benjamin Moore 1559 Arctic Shadows.
Photo: Michael Donovan, Realtor Media
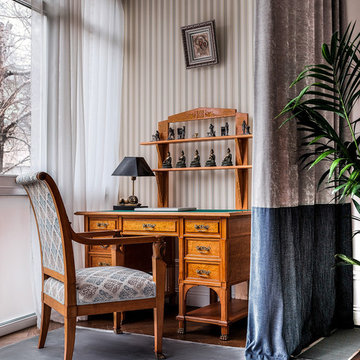
Дизайнеры: Ольга Кондратова, Мария Петрова
Фотограф: Дина Александрова
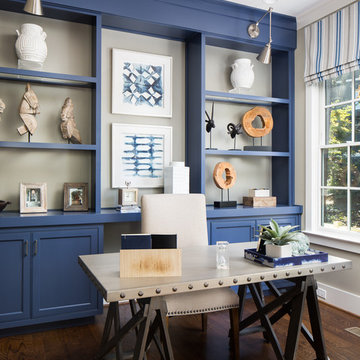
Navy blue built-ins in the home office of the Southern Living Inspired Home in Mt Laurel.
Built by Mt Laurel's Town Builders
Photo by Tommy Daspit

Builder: John Kraemer & Sons | Architecture: Sharratt Design | Landscaping: Yardscapes | Photography: Landmark Photography

This 1990s brick home had decent square footage and a massive front yard, but no way to enjoy it. Each room needed an update, so the entire house was renovated and remodeled, and an addition was put on over the existing garage to create a symmetrical front. The old brown brick was painted a distressed white.
The 500sf 2nd floor addition includes 2 new bedrooms for their teen children, and the 12'x30' front porch lanai with standing seam metal roof is a nod to the homeowners' love for the Islands. Each room is beautifully appointed with large windows, wood floors, white walls, white bead board ceilings, glass doors and knobs, and interior wood details reminiscent of Hawaiian plantation architecture.
The kitchen was remodeled to increase width and flow, and a new laundry / mudroom was added in the back of the existing garage. The master bath was completely remodeled. Every room is filled with books, and shelves, many made by the homeowner.
Project photography by Kmiecik Imagery.
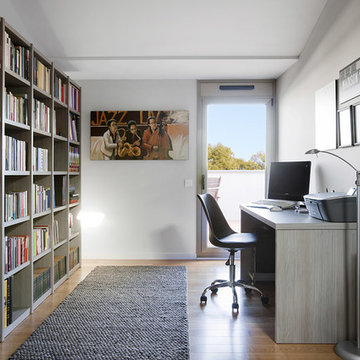
Proyecto realizado por Meritxell Ribé - The Room Studio
Construcción: The Room Work
Fotografías: Mauricio Fuertes
51.054 Billeder af hjemmekontor med fritstående skrivebord
8
