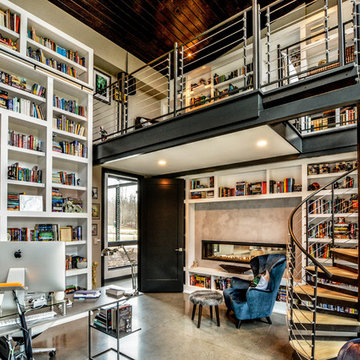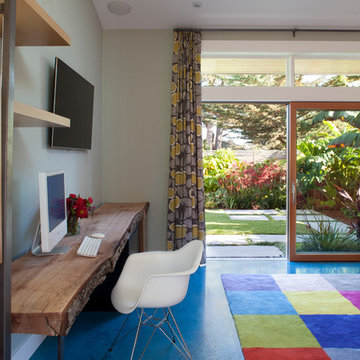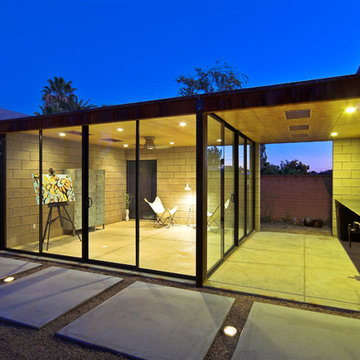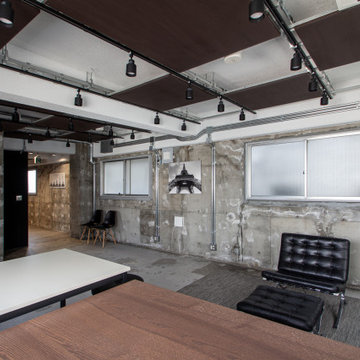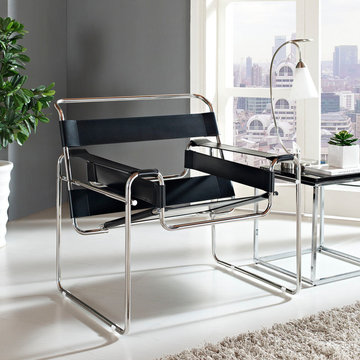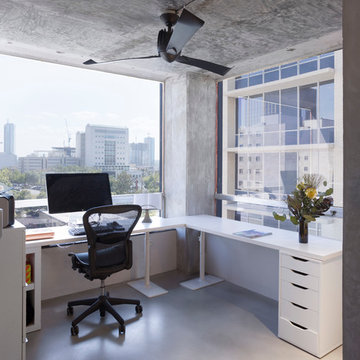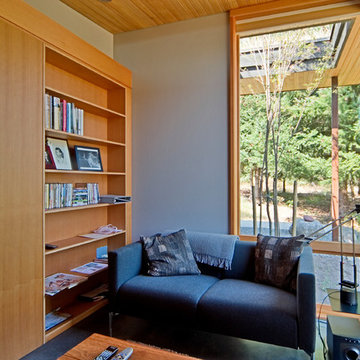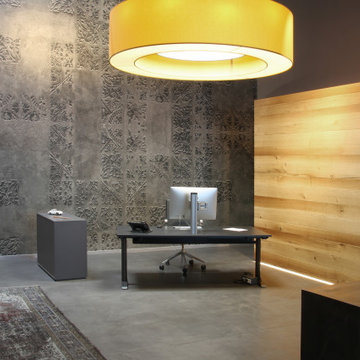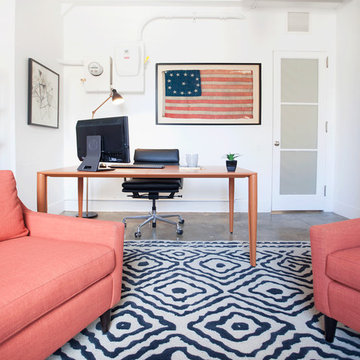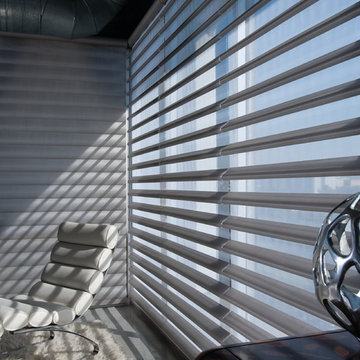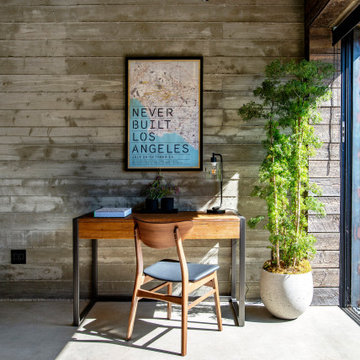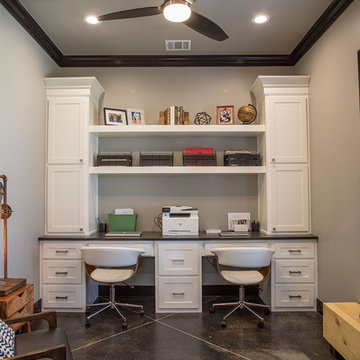331 Billeder af hjemmekontor med grå vægge og betongulv
Sorteret efter:
Budget
Sorter efter:Populær i dag
41 - 60 af 331 billeder
Item 1 ud af 3
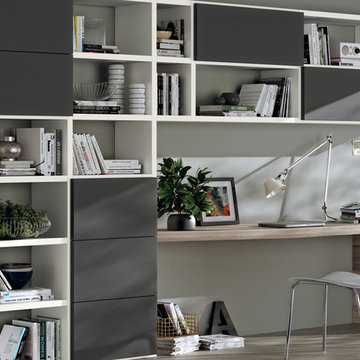
Scavolini programme to furnish homes with versatility, convenience and style.
Design that makes no distinction between personalisation and personality.
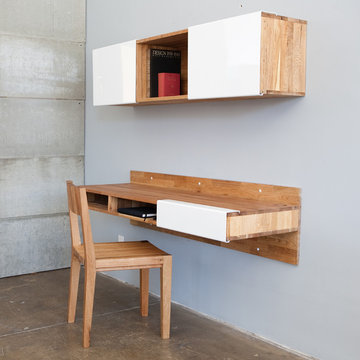
Off-the-wall design. Perfect for small spaces, this desk attaches to the wall and makes legs seem like pointless obtrusions. Convenient cubbies underneath do away with drawers, allowing for quick stowing and access.
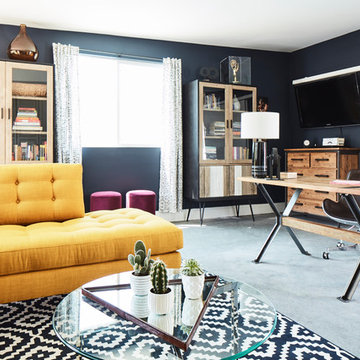
Everyone needs a little space of their own. Whether it’s a cozy reading nook for a busy mom to curl up in at the end of a long day, a quiet corner of a living room for an artist to get inspired, or a mancave where die-hard sports fans can watch the game without distraction. Even Emmy-award winning “This Is Us” actor Sterling K. Brown was feeling like he needed a place where he could go to be productive (as well as get some peace and quiet). Sterling’s Los Angeles house is home to him, his wife, and two of their two sons – so understandably, it can feel a little crazy.
Sterling reached out to interior designer Kyle Schuneman of Apt2B to help convert his garage into a man-cave / office into a space where he could conduct some of his day-to-day tasks, run his lines, or just relax after a long day. As Schuneman began to visualize Sterling’s “creative workspace”, he and the Apt2B team reached out Paintzen to make the process a little more colorful.
The room was full of natural light, which meant we could go bolder with color. Schuneman selected a navy blue – one of the season’s most popular shades (especially for mancaves!) in a flat finish for the walls. The color was perfect for the space; it paired well with the concrete flooring, which was covered with a blue-and-white patterned area rug, and had plenty of personality. (Not to mention it makes a lovely backdrop for an Emmy, don’t you think?)
Schuneman’s furniture selection was done with the paint color in mind. He chose a bright, bold sofa in a mustard color, and used lots of wood and metal accents throughout to elevate the space and help it feel more modern and sophisticated. A work table was added – where we imagine Sterling will spend time reading scripts and getting work done – and there is plenty of space on the walls and in glass-faced cabinets, of course, to display future Emmy’s in the years to come. However, the large mounted TV and ample seating in the room means this space can just as well be used hosting get-togethers with friends.
We think you’ll agree that the final product was stunning. The rich navy walls paired with Schuneman’s decor selections resulted in a space that is smart, stylish, and masculine. Apt2B turned a standard garage into a sleek home office and Mancave for Sterling K. Brown, and our team at Paintzen was thrilled to be a part of the process.
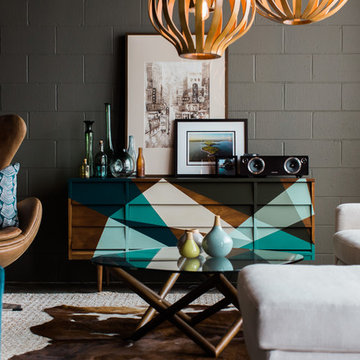
We turned this large 1950's garage into a personal design studio for a textile designer and her team. We embraced the industrial aesthetic of the space and chose to keep the exposed brick walls and clear coat the concrete floors.
The natural age and patina really came through.
- Photography by Anne Simone
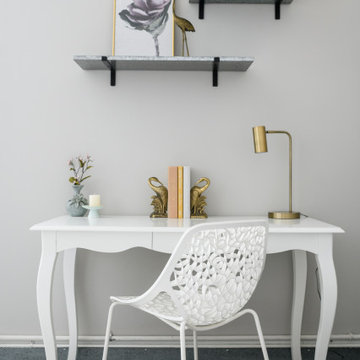
The juxtaposition of soft texture and feminine details against hard metal and concrete finishes. Elements of floral wallpaper, paper lanterns, and abstract art blend together to create a sense of warmth. Soaring ceilings are anchored by thoughtfully curated and well placed furniture pieces. The perfect home for two.
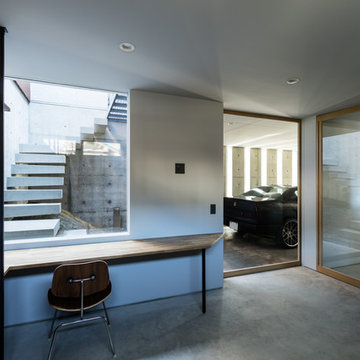
書斎から中庭とガレージを望む
書斎にはバイクも乗り入れることができ、右上の天井フックはメンテナンス時にはバイクを吊上げることもできる。
photo by Yohei Sasakura
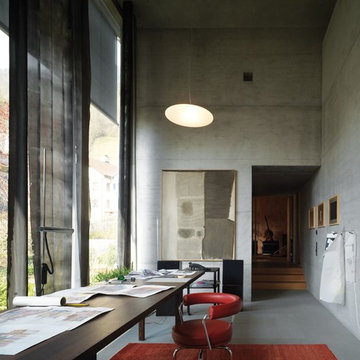
La forma única de la silla giratoria LC7 fue concebida tras una serie de experimentos que Le Corbusier y Pierre Jeanneret emplearon para lograr la proporción perfecta y una pieza de gran diseño. La silla LC7 fue expuesta por primera vez como parte de la colección ‘Living Equipment’ en la “Exposición de Otoño” de París en 1929.
Las curvas del diseño crean la identidad visual única de la pieza y el respaldo, relleno de espuma de poliuretano, ofrece gran comodidad. Las patas de acero de la silla aportan al diseño un toque de estéticas y de estabilidad, asegurando la solidez de la estructura. La silla giratoria LC7 forma parte de la colección de diseño del Museo de Arte Moderno de Nueva York (MoMA). El respaldo y reposabrazos de la silla LC7 están tapizados aportando elegancia al diseño.
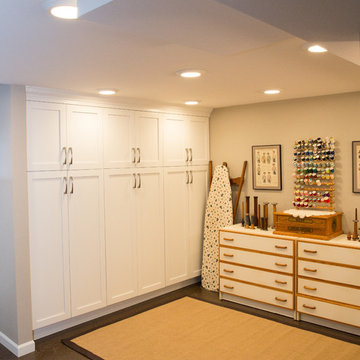
I designed and assisted the homeowners with the materials, and finish choices for this project while working at Corvallis Custom Kitchens and Baths.
Our client (and my former professor at OSU) wanted to have her basement finished. CCKB had competed a basement guest suite a few years prior and now it was time to finish the remaining space.
She wanted an organized area with lots of storage for her fabrics and sewing supplies, as well as a large area to set up a table for cutting fabric and laying out patterns. The basement also needed to house all of their camping and seasonal gear, as well as a workshop area for her husband.
The basement needed to have flooring that was not going to be damaged during the winters when the basement can become moist from rainfall. Out clients chose to have the cement floor painted with an epoxy material that would be easy to clean and impervious to water.
An update to the laundry area included replacing the window and re-routing the piping. Additional shelving was added for more storage.
Finally a walk-in closet was created to house our homeowners incredible vintage clothing collection away from any moisture.
LED lighting was installed in the ceiling and used for the scones. Our drywall team did an amazing job boxing in and finishing the ceiling which had numerous obstacles hanging from it and kept the ceiling to a height that was comfortable for all who come into the basement.
Our client is thrilled with the final project and has been enjoying her new sewing area.
331 Billeder af hjemmekontor med grå vægge og betongulv
3
