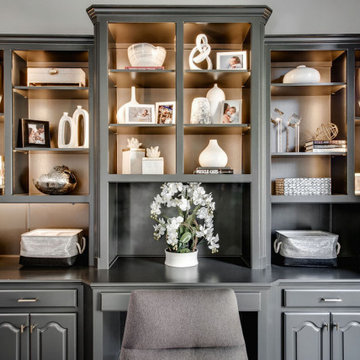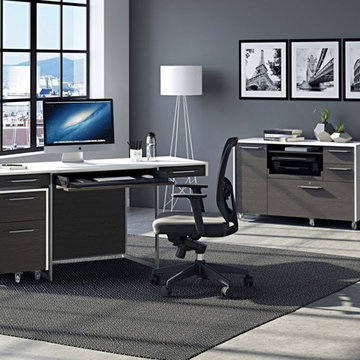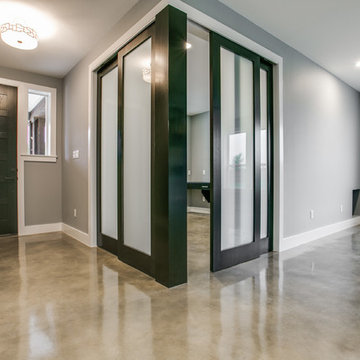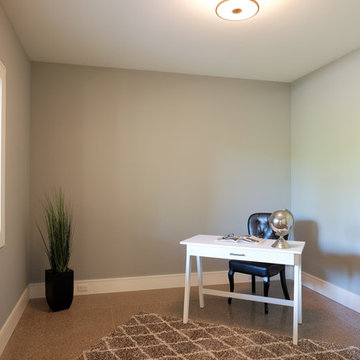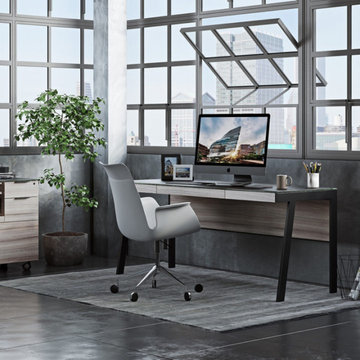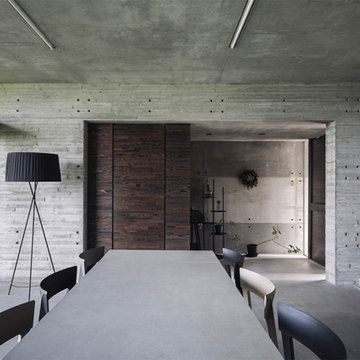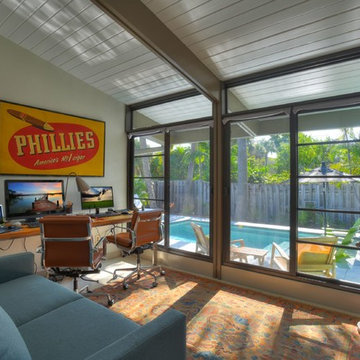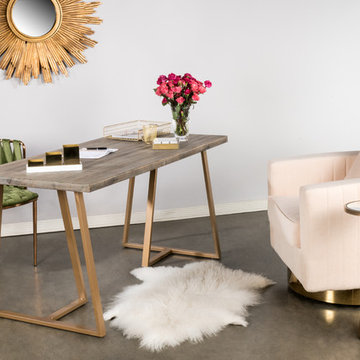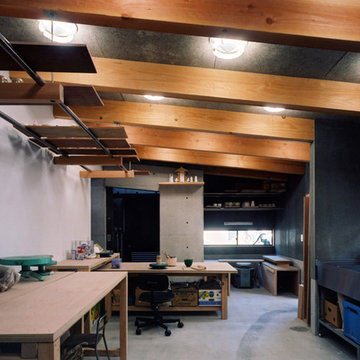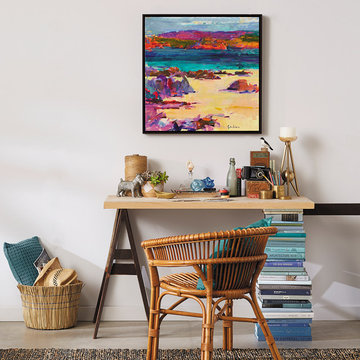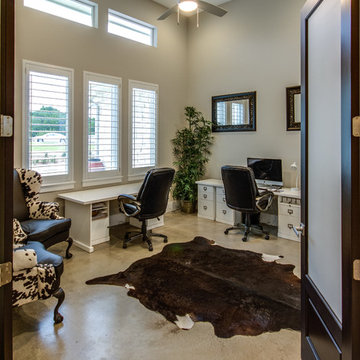331 Billeder af hjemmekontor med grå vægge og betongulv
Sorteret efter:
Budget
Sorter efter:Populær i dag
81 - 100 af 331 billeder
Item 1 ud af 3
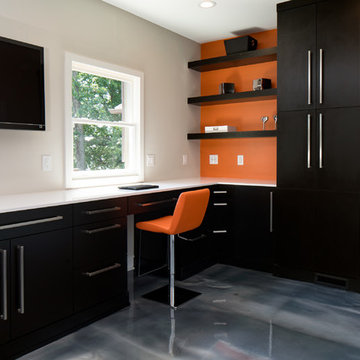
Winner of the 2016 NARI Charlotte Chapter Contractor of the Year Award for Best Residential Kitchen from $100,001-$150,000 and Best of Show.
© Deborah Scannell Photography.
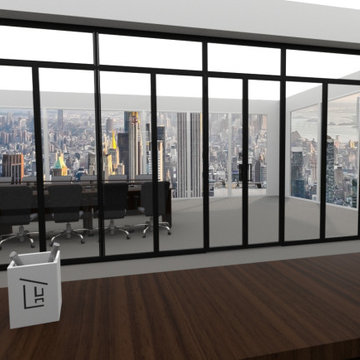
At LUXAHAUS LLC, we create unique solutions for business and home spaces. We are a producer of loft walls made of steel profiles and high-quality glass. Industrial-style glass walls are very popular. They allow you to separate a small space while being a decorative element of the interior.

The juxtaposition of soft texture and feminine details against hard metal and concrete finishes. Elements of floral wallpaper, paper lanterns, and abstract art blend together to create a sense of warmth. Soaring ceilings are anchored by thoughtfully curated and well placed furniture pieces. The perfect home for two.
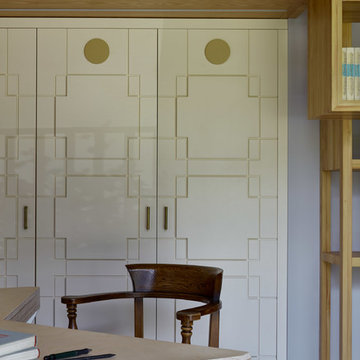
Двухкомнатная квартира площадью 84 кв м располагается на первом этаже ЖК Сколково Парк.
Проект квартиры разрабатывался с прицелом на продажу, основой концепции стало желание разработать яркий, но при этом ненавязчивый образ, при минимальном бюджете. За основу взяли скандинавский стиль, в сочетании с неожиданными декоративными элементами. С другой стороны, хотелось использовать большую часть мебели и предметов интерьера отечественных дизайнеров, а что не получалось подобрать - сделать по собственным эскизам.
В спальне все предметы, за исключением шкафа, произведены по нашим эскизам.
Авторы - Илья и Света Хомяковы, студия Quatrobase
Строительство - Роман Виталюев
Фото - Сергей Ананьев
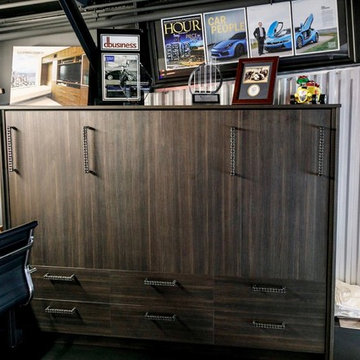
This strong, steady design is brought to you by Designer Diane Ivezaj who partnered with M1 Concourse in Pontiac, Michigan to ensure a functional, sleek and bold design for their spaces.
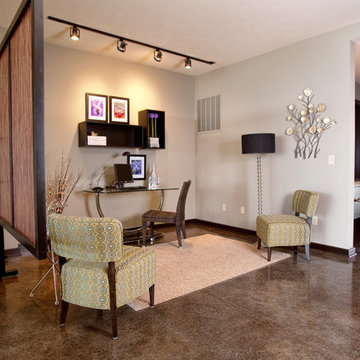
This condo has a very open layout. A suspended screen divides the home office area from the dining room.
Photo By Taci Fast
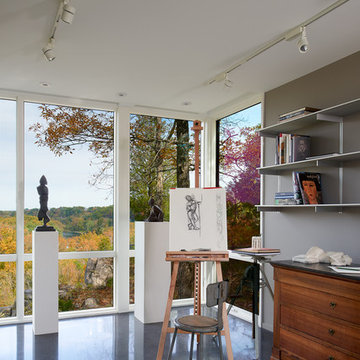
At the opposite end from the master bedroom is the owners upstairs studio with sweeping views of river and park land.
Anice Hoachlander, Hoachlander Davis Photography LLC
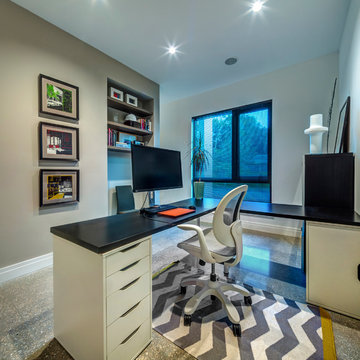
Modern urban infill in Sarasota's historic Gillespie Park neighborhood.
Designer: Jesse Balaity
Photo: Greg Wilson Group
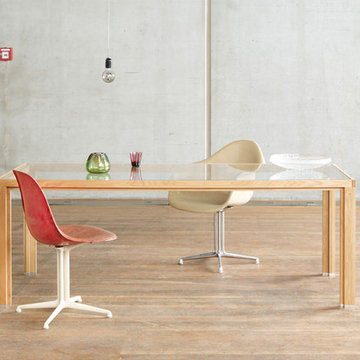
Für die Konferenzsituation wurde eine transparente Glasoberfläche ausgewählt, die mit einem Massivholzgestell und Aluminiumfüßen kombiniert wurde. Bewusst wurde hier eine kältere aber durchsichtige Oberfläche eingesetzt um einerseits Offenheit und Kommunikation zu signalisieren und andererseits Fast Meetings zu forcieren für die kalte Oberflächen geeigneter sind als warme einladende.
Fotografie: Sven Berghäuser, Hamburg; Styling: Robert Basik, Berlin
331 Billeder af hjemmekontor med grå vægge og betongulv
5
