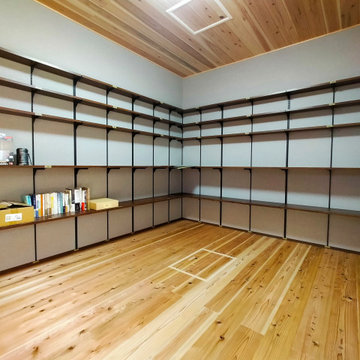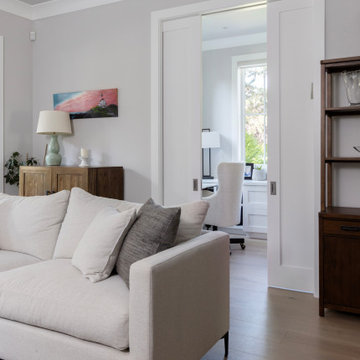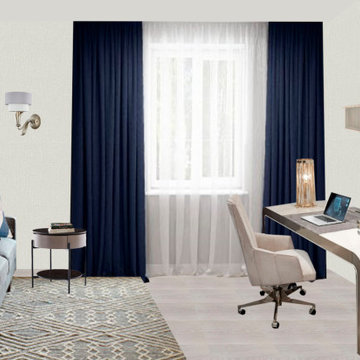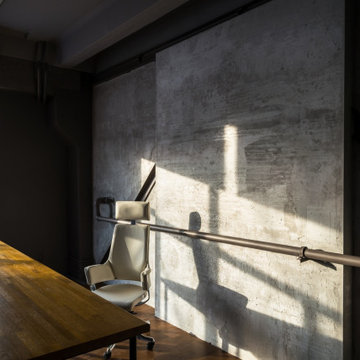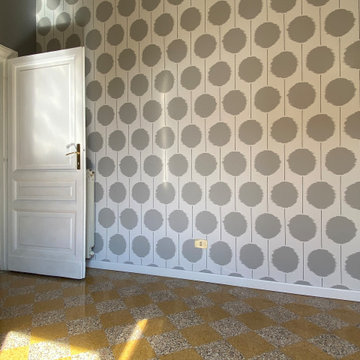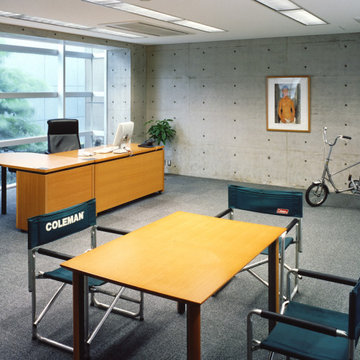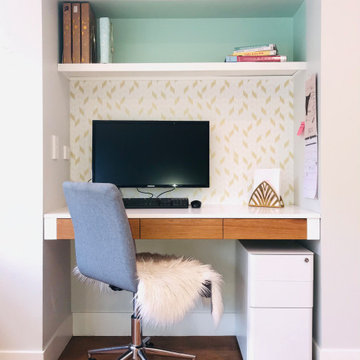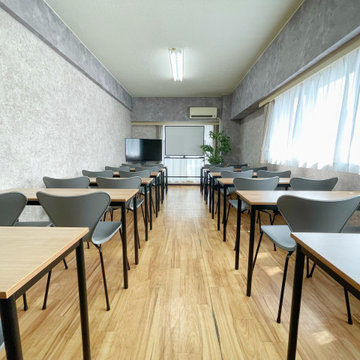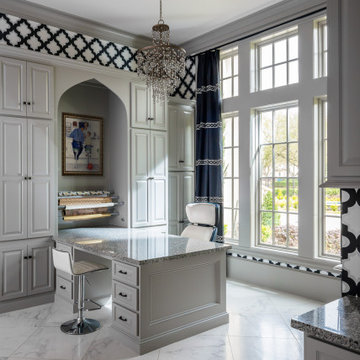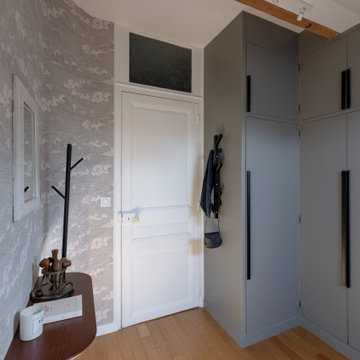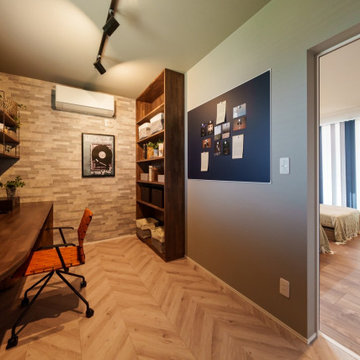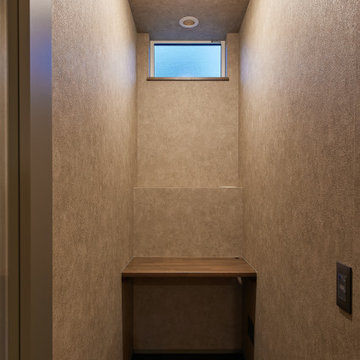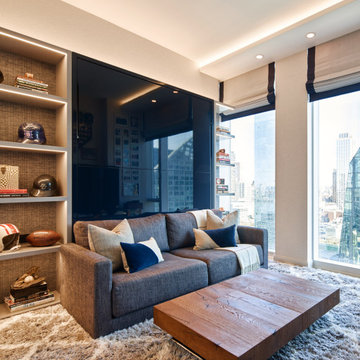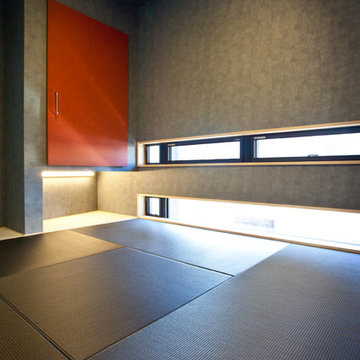369 Billeder af hjemmekontor med grå vægge og vægtapet
Sorteret efter:
Budget
Sorter efter:Populær i dag
141 - 160 af 369 billeder
Item 1 ud af 3
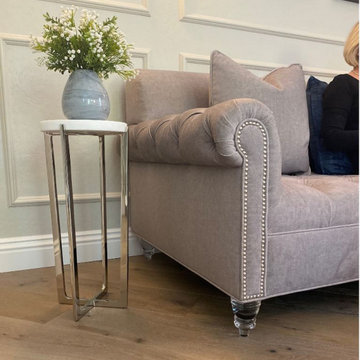
Wood Flooring, Area Rugs in Blue Gray, Gray Writing Desk, Lighting, Built In Cabinetry, marble and iron cocktail table, custom drapery designs, sheer drapery, black and crystal drapery hardware, acrylic ceiling fan, accessories, florals and botanicals, art, accent lighting. Wall molding, nailheads and acyrlic legs on sectional.
Custom Sectional in Gray Velvet, Cobalt Blue Pillows Blue Accessories Black Door Hardware on Glass French Door.
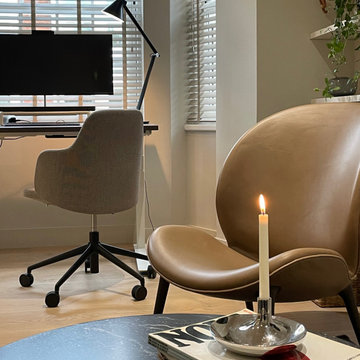
Destination Bloomsbury
Bloomsbury is one of central London’s hidden in-between gems, offering much history and great places to live, with many purpose-built flats from the beginning of the last century.
When refurbishing such spaces, it is vital to reflect the charm of the original without the need to be nostalgic. It is about small details, material choice, proportions, fixtures and fittings, kitchen and bathroom style and all over quality of execution.
The apartments in the building at hand had already been desecrated by previous refurbishments but this did not prevent finding a contemporary visual tone well suited for the flat at hand. What we were looking for was to bring some of its intended gentle character back to life in a contemporary fashion. A basic requirement to make a space work is to look at its proportions and material choices of fixtures and fittings, colour, wallpaper, tiles and of course furniture. This might be obvious, but it is surprising how often the subtle differences are not observed and therefore not beneficial for the space.
For this small 2-bedroom top floor flat we initially looked at previous added elements we could remove to ‘open’ the space visually, then decided what contemporary character the space would benefit from and listened to what would make the client comfortable. The owners general brief was to present the space visually as ‘clean’ as possible with a warm touch.
To create this, we chose one base colour to set the tone, same colour for doors, doorframes, skirting, built in wardrobes, etc. A similar tone of couleur was chosen for transition spaces, bedrooms and bathrooms but gave the entrance and kitchen cabinets their own tone. The made to measure kitchen was chosen for its style and quality of craftsmanship, well suited for the small space and character of the flat. It has good proportions with simple handle detail, no added fixtures to keep the visual impression uninterrupted but offering a colour contrast and point of interest.
The client preferred venetian blinds, we found a version in same colour as the walls, this way the visual impression of the background stays non interrupted.
In the master bedroom we moved one wall towards the shower room to free some space to fit a super king size bed. Both bedrooms received new built-in wardrobes with sliding doors, well suited for small spaces.
The bathroom tiles and furniture chosen in matt ceramics work well with the over-all colour of the flat. The sanitary ware and fittings are light in character of perfect proportion for the space and have a timeless feel. We installed underfloor heating in all rooms to free wall space.
The furniture was to be tone in tone to keep a ‘quiet’ flow. To create variety, we chose different surface textures. Now art- work will add highlights and dynamics to the space.
All in all, the result was delivered on time with slight budget additions due to changes requested during the process, everyone is happy, and a new home is enjoyed by its owner.
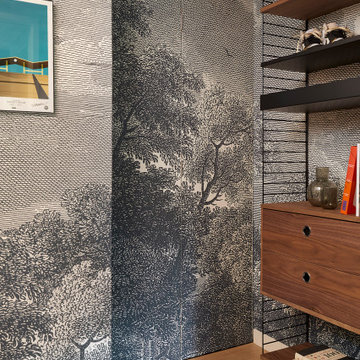
This 1960s home was in original condition and badly in need of some functional and cosmetic updates. We opened up the great room into an open concept space, converted the half bathroom downstairs into a full bath, and updated finishes all throughout with finishes that felt period-appropriate and reflective of the owner's Asian heritage.
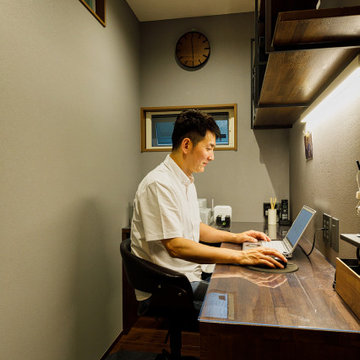
コジマジックさんがどうしても欲しかった書斎。わずか2.1畳のスペースですが、Wi-Fiの電波も届きやすくし、ネット作業に集中しやすい環境となっています。「狭いけど男の城です」とコジマジックさんはうれしそう。

コア型収納で職住を別ける家
本計画は、京都市左京区にある築30年、床面積73㎡のマンショリノベーションです。
リモートワークをされるご夫婦で作業スペースと生活のスペースをゆるやかに分ける必要がありました。
そこで、マンション中心部にコアとなる収納を設け職と住を分ける計画としました。
約6mのカウンターデスクと背面には、収納を設けています。コンパクトにまとめられた
ワークスペースは、人の最小限の動作で作業ができるスペースとなっています。また、
ふんだんに設けられた収納スペースには、仕事の物だけではなく、趣味の物なども収納
することができます。仕事との物と、趣味の物がまざりあうことによっても、ゆとりがうまれています。
近年リモートワークが増加している中で、職と住との関係性が必要となっています。
多様化する働き方と住まいの考えかたをコア型収納でゆるやかに繋げることにより、
ONとOFFを切り替えながらも、豊かに生活ができる住宅となりました。
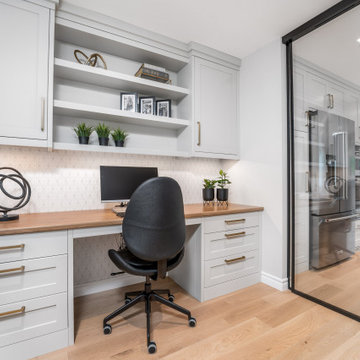
Built-in office/den space separated by custom glass enclosure to kitchen. Part of a complete main floor renovation. Simple sines and design pairs well with the subtle geometric wall paper. Monochromatic design with minimal colours flow through the entire space.
369 Billeder af hjemmekontor med grå vægge og vægtapet
8
