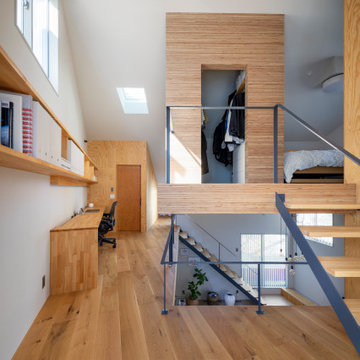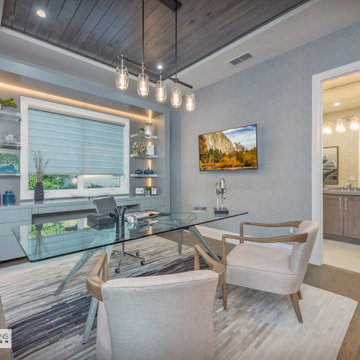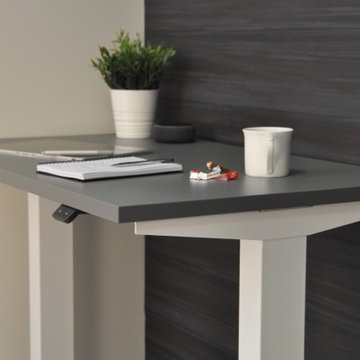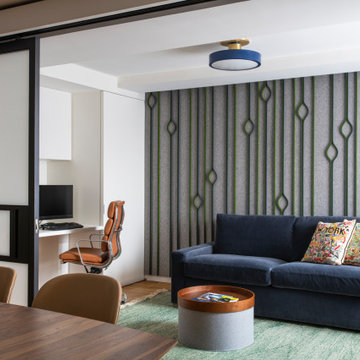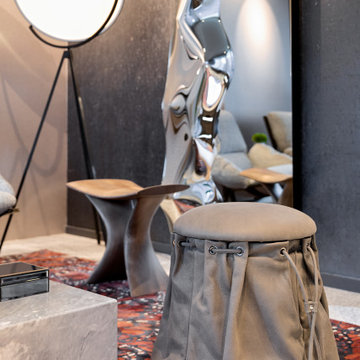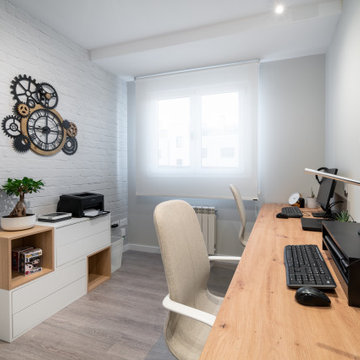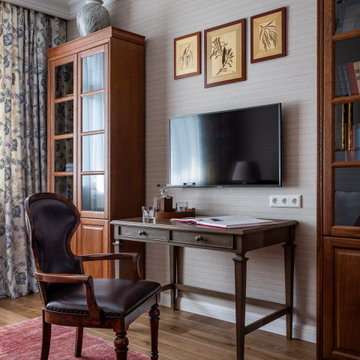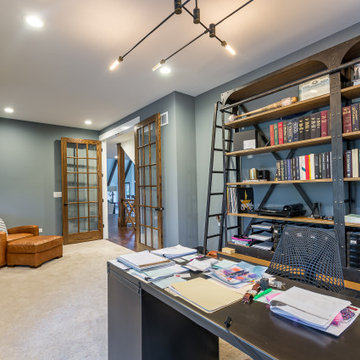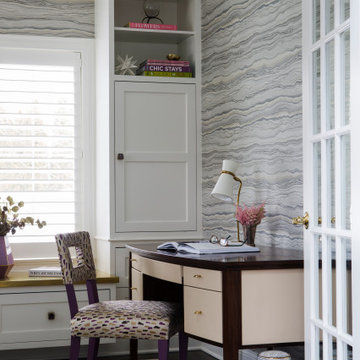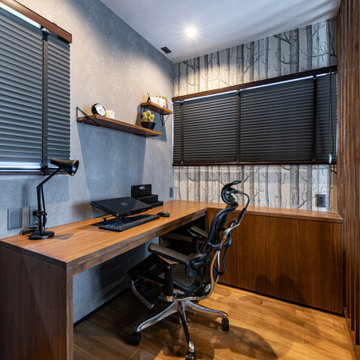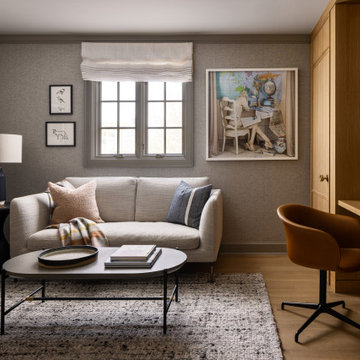369 Billeder af hjemmekontor med grå vægge og vægtapet
Sorteret efter:
Budget
Sorter efter:Populær i dag
81 - 100 af 369 billeder
Item 1 ud af 3
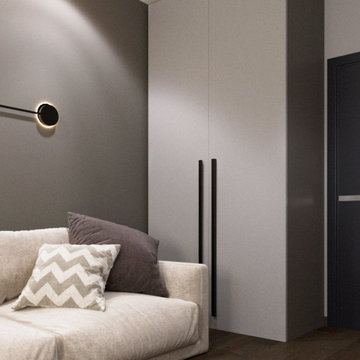
Комната для гостей расположена на солнечной стороне, а это значит, что обилие яркого света визуально увеличивает пространство, делая его позитивным и гостеприимным. Но, много света, тоже, не очень хорошо, поэтому мы на окна повесили плотные шторы-жалюзи. Здесь же рабочий уголок: компьютерный стол и кресло. Можно в тишине и спокойствии заниматься рабочими процессами.
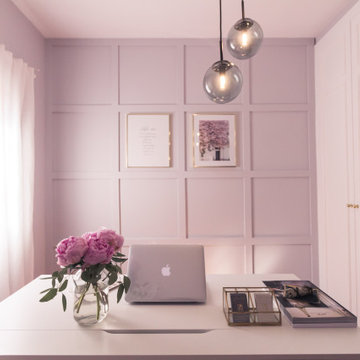
Vivienda residencial, work from home office, diseñada por el estudio de Interiorismo Jimena Sarli Interior Design Studio | Diseño, Interiorismo y reformas | en Sant Pere de Ribes, entre Sitges y Vilanova i la Geltrù, Garraf, Barcelona.
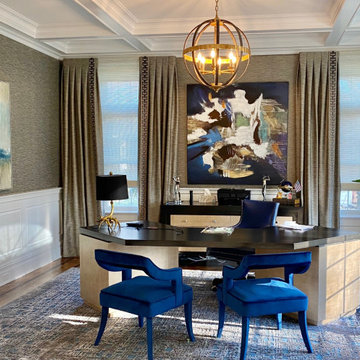
Home office to be proud of. This room was deemed the living on the architectural plans but this client would never use it for sitting so we decided to make the room useful as a home office especially during the COVID disaster. The desk and credenza were custom designed in two finishes to show off the angled shape and provide a large desk area to spread out on. The two guest chairs are open framed allowing visual view of the dramatic office from the entry foyer. The walls are padded and upholstered to contain the acoustics within the spectacular room and the art is the perfect focal point as one sees the room from the foyer along with the interesting Orb light fixture. Working from home is not only comfortable and functional, it is beautiful.
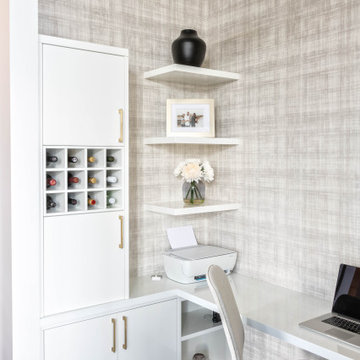
This bright and energetic home office is designed to suit a large work surface and various storage needs. The custom white cabinetry encompasses open shelving, doors, drawers, and even wine storage! The slight sheen of the millwork is paired with polished brass hardware to elevate the glamorous aesthetic. Neutral cross-hatching wallpaper defines the space and adds visual interest to the design.
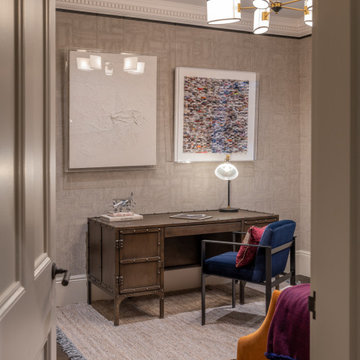
Wall finish is the 'Bojagi' #57542 wallpaper by Arte | Ceilings painted in Loft White #222 by Little Greene | Under the cornice line is the 'Avanti' system art hanging bar (from picturehangingsystems.co.uk) | Metal desk from Pure White Lines | Pendant light fixture is the Dawbarn chandelier from Soho Home
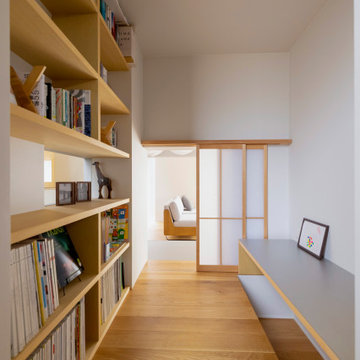
路地のある家
本敷地は、新しく分譲された敷地で、今後は周囲に住宅が立ち並ぶ地域となっています。
そのため、外部へ大きく開く計画ではなく、内部で開かれた家の計画としました。
内部に路地のような空間を設けるとともに、開かれた空間を設けました。
また、路地状の通路の奥には外部と繋がる坪庭を設け、路地のその奥へ行ってみたくなるワクワクとする空間を演出をしています。
そしてその奥には、LDKが広がり、路地から広場へ開かれた空間を設けることで、外を感じるような計画としました。
また、路地を分けるようにBOX状の書斎や個室を配置しました。
BOX状の個室を点在させることにより、ご家族の集まる場所、また、それぞれの居場所を設けています。
路地でプライバシーを確保された落ち着く空間と、広場のようなLDKでご家族が集まる空間を両立させることにより、生活に豊かさを与えられるプランとなりました。
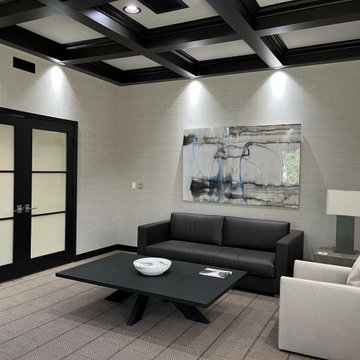
This office was updated to create a more current contemporary feel reusing much of the existing architectural details. Dated cherry coffered ceiling were painted black, old oak french doors replaced with black doors with laminated glass, furniture updated and colors changed to better reflect the personality of the new owner
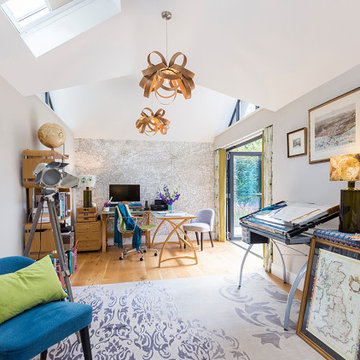
This element of the build was an extension, giving room for an office and shower room. This meant that the room could also be used as an extra guest room, au pair suite or granny annex. The colours were kept light and calm, picking up colours from the garden, which is in full view through the bi-fold doors.

The juxtaposition of soft texture and feminine details against hard metal and concrete finishes. Elements of floral wallpaper, paper lanterns, and abstract art blend together to create a sense of warmth. Soaring ceilings are anchored by thoughtfully curated and well placed furniture pieces. The perfect home for two.
369 Billeder af hjemmekontor med grå vægge og vægtapet
5
