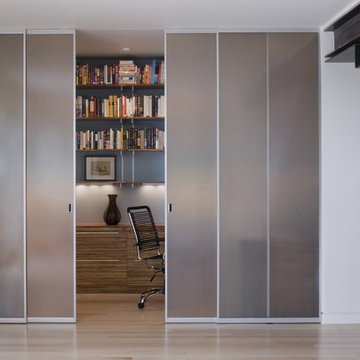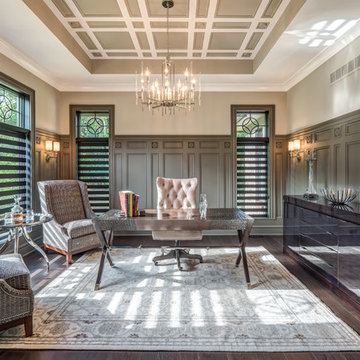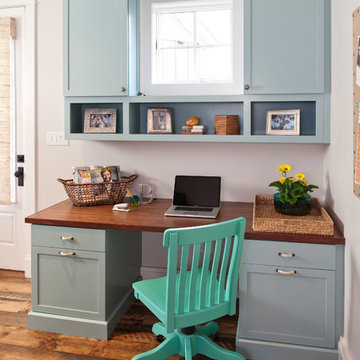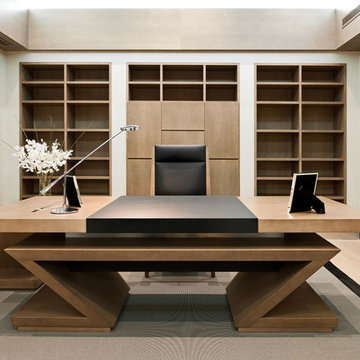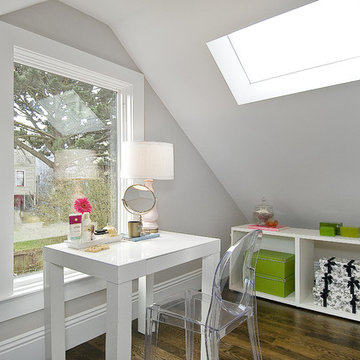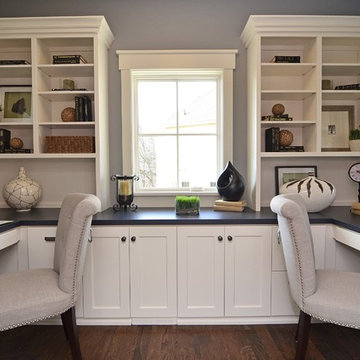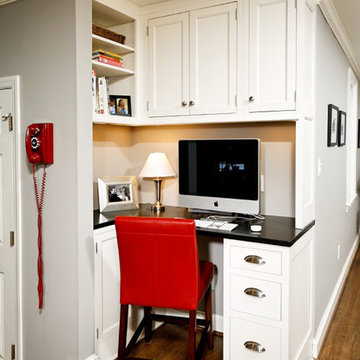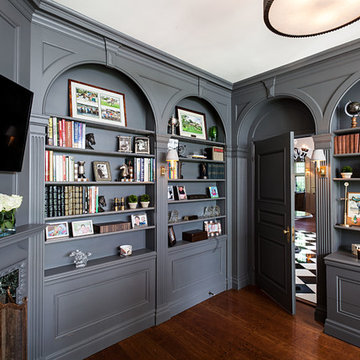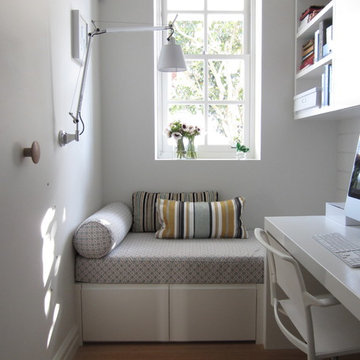108 Billeder af hjemmekontor med grå vægge
Sorteret efter:
Budget
Sorter efter:Populær i dag
1 - 20 af 108 billeder
Item 1 ud af 3
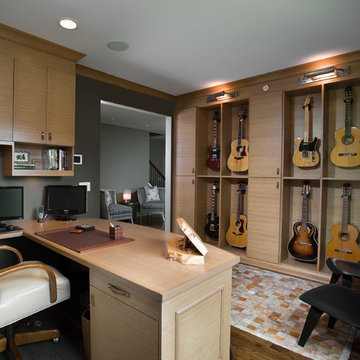
A display area was created for guitar instruments in the home office so it became an inspiring space to both work and enjoy the homeowner's hobby. His prized possessions are showcased while also offering easy access to play.
The low chairs without arms were selected to be ideal for comfortable guitar-playing.
Display shelving is retrofitable if the owners decide to move or eventually want to change the function of the room; extra shelving can be put in to create open bookcases.
The neutral color palette of the room complements the feel of the rest of the home and allows for the guitars to shine as the focal point.
The large desk provides ample work space to accommodate the TV and two computers needed for trading.

design by Pulp Design Studios | http://pulpdesignstudios.com/
photo by Kevin Dotolo | http://kevindotolo.com/
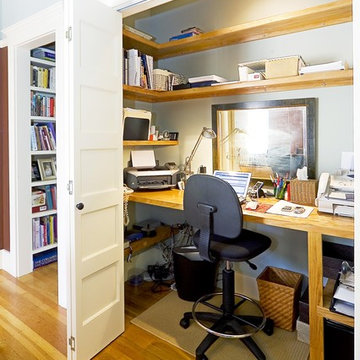
Efficient use of a closet in the dining room, which doubles as a home office that can be closed off when needed!
Photo: Reflex Imaging
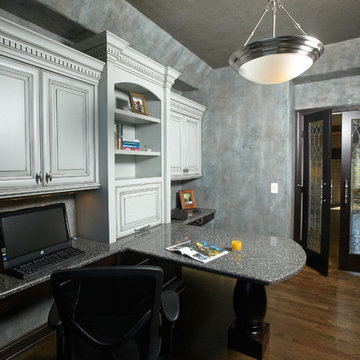
bowl chandelier, built in desk, dark wood trim, glass doors, interior doors, painted ceiling, silver walls, wall finish, wood flooring, wooden desk,
© PURE Design Environments
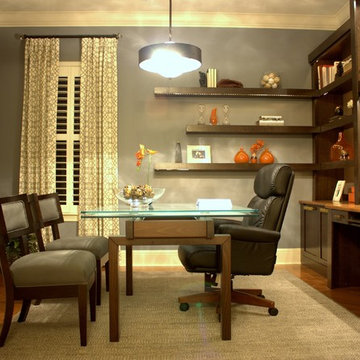
Custom office with baseball fan theme, floating lighted shelves, textured/dimensional wall paper, gray walls, orange accents, graphic custom drapery panels, gold cabinet hardware. Wall color is Benjamin Moore's Deep Silver 2124-30
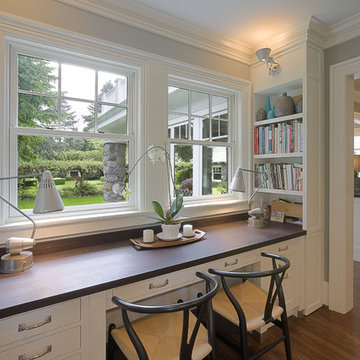
A pair of large windows are framed by a built-in wood desk flanked by open shelves. The desk area is conveniently located off the kitchen and provides a lovely view to the garden.
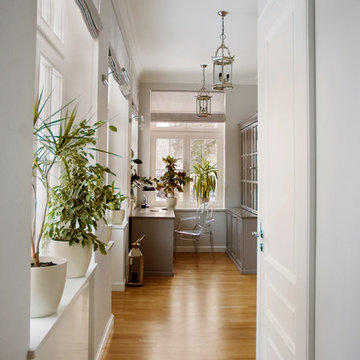
FURNITURES AND UPHOLSTERYS DESIGNED BY MAJA KRAJEWSKA,
BRANDS: EICHHOLTZ , WARWICK, SAHCO, EIJFINGER, SANDERSON, TISCA, COTE TABLE, ROMO, JAB, DESIGNERS GUILD
COLOURS: GRAY, BLACK, WHITE, VELVET, SILK ...

This completely custom home was built by Alair Homes in Ladysmith, British Columbia. After sourcing the perfect lot with a million dollar view, the owners worked with the Alair Homes team to design and build their dream home. High end finishes and unique features are what define this great West Coast custom home.
The 4741 square foot custom home boasts 4 bedrooms, 4 bathrooms, an office and a large workout room. The main floor of the house is the real show-stopper.
Right off the entry is a large home office space with a great stone fireplace feature wall and unique ceiling treatment. Walnut hardwood floors throughout
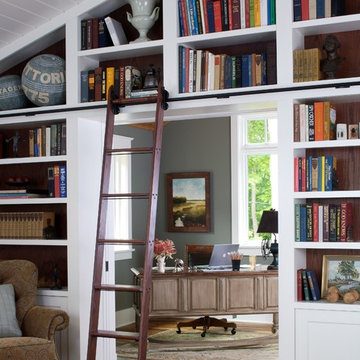
The classic 5,000-square-foot, five-bedroom Blaine boasts a timeless, traditional façade of stone and cedar shake. Inspired by both the relaxed Shingle Style that swept the East Coast at the turn of the century, and the all-American Four Square found around the country. The home features Old World architecture paired with every modern convenience, along with unparalleled craftsmanship and quality design.
The curb appeal starts at the street, where a caramel-colored shingle and stone façade invite you inside from the European-style courtyard. Other highlights include irregularly shaped windows, a charming dovecote and cupola, along with a variety of welcoming window boxes on the street side. The lakeside includes two porches designed to take full advantage of the views, a lower-level walk out, and stone arches that lend an aura of both elegance and permanence.
Step inside, and the interiors will not disappoint. The spacious foyer featuring a wood staircase leads into a large, open living room with a natural stone fireplace, rustic beams and nearby walkout deck. Also adjacent is a screened-in porch that leads down to the lower level, and the lakeshore. The nearby kitchen includes a large two-tiered multi-purpose island topped with butcher block, perfect for both entertaining and food preparation. This informal dining area allows for large gatherings of family and friends. Leave the family area, cross the foyer and enter your private retreat — a master bedroom suite attached to a luxurious master bath, private sitting room, and sun room. Who needs vacation when it’s such a pleasure staying home?
The second floor features two cozy bedrooms, a bunkroom with built-in sleeping area, and a convenient home office. In the lower level, a relaxed family room and billiards area are accompanied by a pub and wine cellar. Further on, two additional bedrooms await.
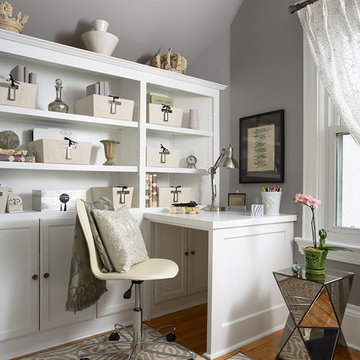
Our Minneapolis design studio gave this home office a feminine, fashion-inspired theme. The highlight of the space is the custom built-in desk and shelves. The room has a simple color scheme of gray, cream, white, and lavender, with a pop of purple added with the comfy accent chair. Medium-tone wood floors add a dash of warmth.
---
Project designed by Minneapolis interior design studio LiLu Interiors. They serve the Minneapolis-St. Paul area including Wayzata, Edina, and Rochester, and they travel to the far-flung destinations that their upscale clientele own second homes in.
---
For more about LiLu Interiors, click here: https://www.liluinteriors.com/
----
To learn more about this project, click here: https://www.liluinteriors.com/blog/portfolio-items/perfectly-suited/
108 Billeder af hjemmekontor med grå vægge
1
