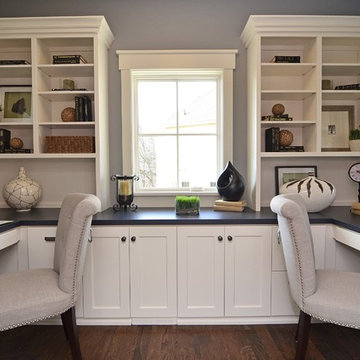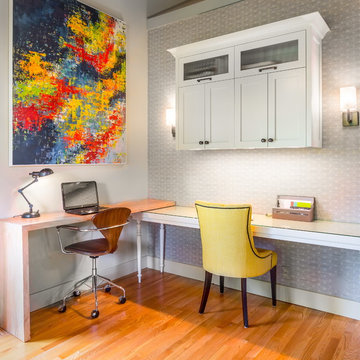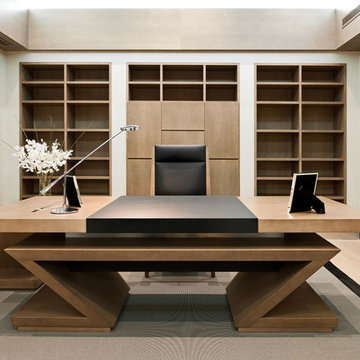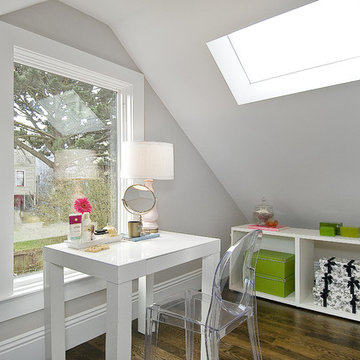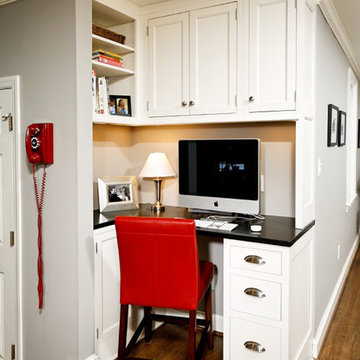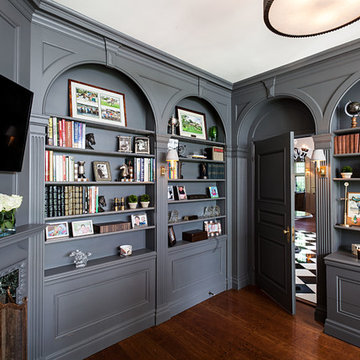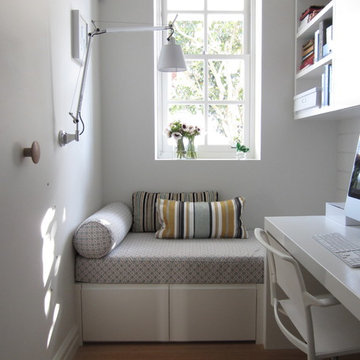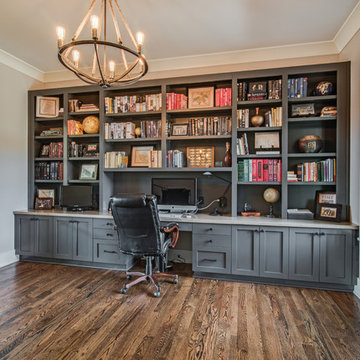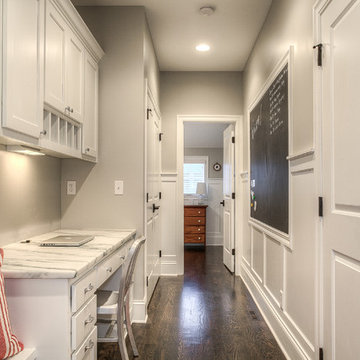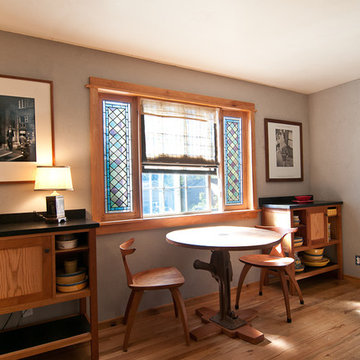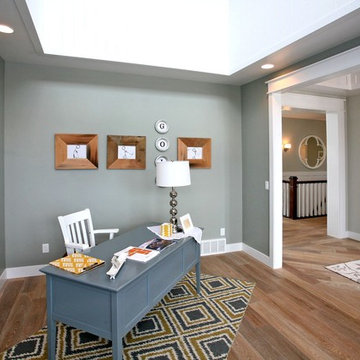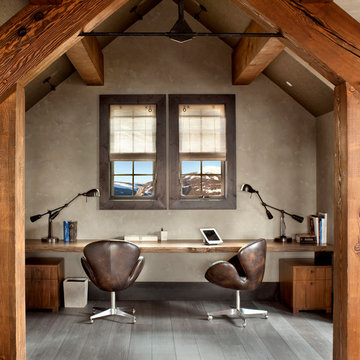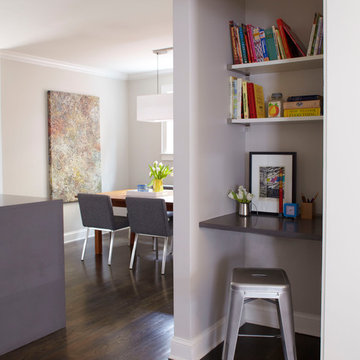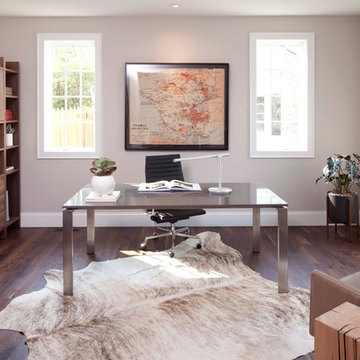108 Billeder af hjemmekontor med grå vægge
Sorteret efter:
Budget
Sorter efter:Populær i dag
21 - 40 af 108 billeder
Item 1 ud af 3
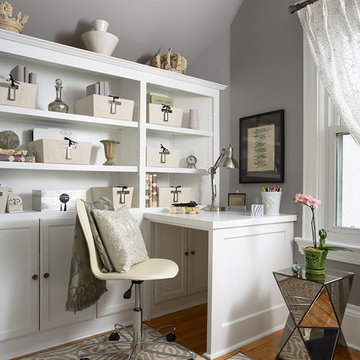
Our Minneapolis design studio gave this home office a feminine, fashion-inspired theme. The highlight of the space is the custom built-in desk and shelves. The room has a simple color scheme of gray, cream, white, and lavender, with a pop of purple added with the comfy accent chair. Medium-tone wood floors add a dash of warmth.
---
Project designed by Minneapolis interior design studio LiLu Interiors. They serve the Minneapolis-St. Paul area including Wayzata, Edina, and Rochester, and they travel to the far-flung destinations that their upscale clientele own second homes in.
---
For more about LiLu Interiors, click here: https://www.liluinteriors.com/
----
To learn more about this project, click here: https://www.liluinteriors.com/blog/portfolio-items/perfectly-suited/
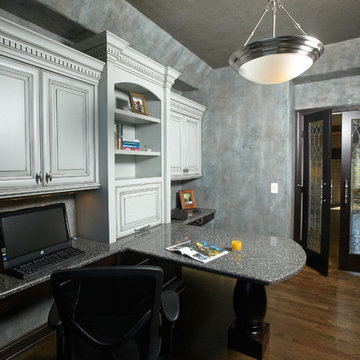
bowl chandelier, built in desk, dark wood trim, glass doors, interior doors, painted ceiling, silver walls, wall finish, wood flooring, wooden desk,
© PURE Design Environments
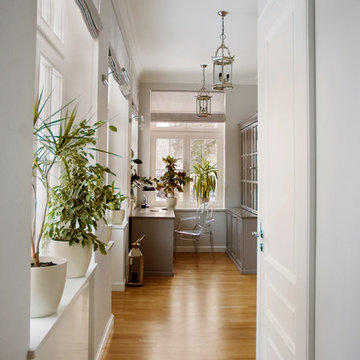
FURNITURES AND UPHOLSTERYS DESIGNED BY MAJA KRAJEWSKA,
BRANDS: EICHHOLTZ , WARWICK, SAHCO, EIJFINGER, SANDERSON, TISCA, COTE TABLE, ROMO, JAB, DESIGNERS GUILD
COLOURS: GRAY, BLACK, WHITE, VELVET, SILK ...

This completely custom home was built by Alair Homes in Ladysmith, British Columbia. After sourcing the perfect lot with a million dollar view, the owners worked with the Alair Homes team to design and build their dream home. High end finishes and unique features are what define this great West Coast custom home.
The 4741 square foot custom home boasts 4 bedrooms, 4 bathrooms, an office and a large workout room. The main floor of the house is the real show-stopper.
Right off the entry is a large home office space with a great stone fireplace feature wall and unique ceiling treatment. Walnut hardwood floors throughout
108 Billeder af hjemmekontor med grå vægge
2
