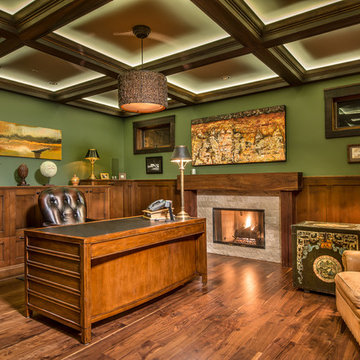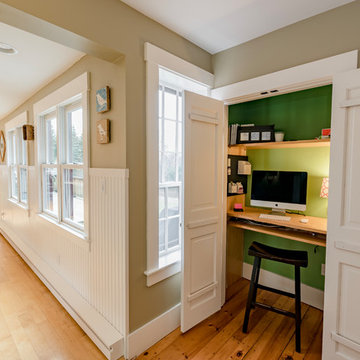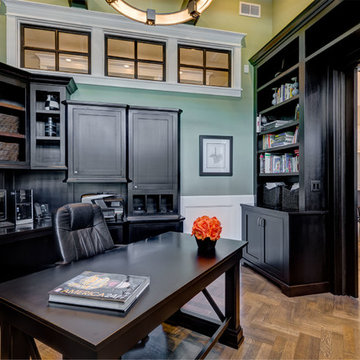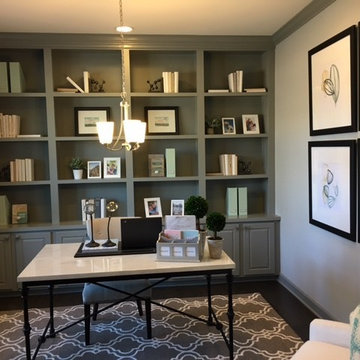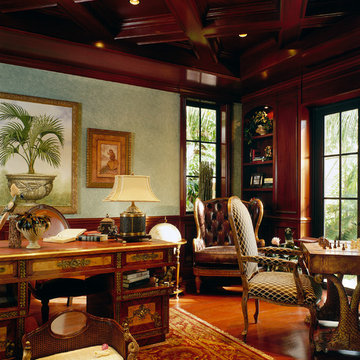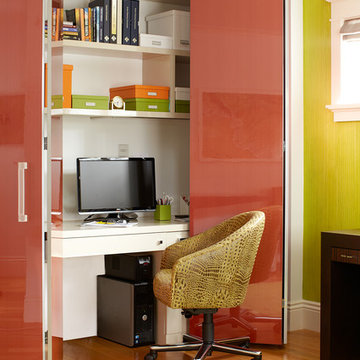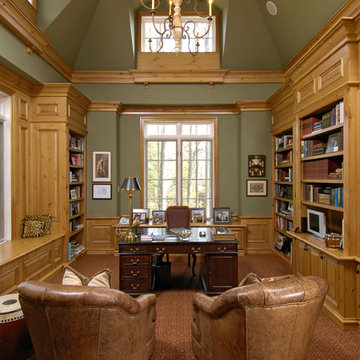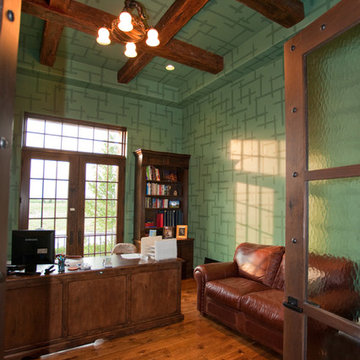4.822 Billeder af hjemmekontor med grønne vægge og gule vægge
Sorteret efter:
Budget
Sorter efter:Populær i dag
81 - 100 af 4.822 billeder
Item 1 ud af 3
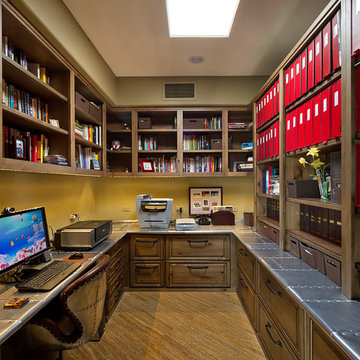
Just beyond his “show office” complete with aviator wing desk is my client’s true workhorse office space where he runs his office.
All of the family photos are kept in “red books”, a work of art in themselves.
The challenge was to design a space that would satisfy his needs for his consulting business, his home office as well as his treasured family albums.
Playing off of the aviator desk the countertop was provided in galvanized steel with compounded rivet joints to mimic the desk.
The millwork was designed to generally complement the millwork in the rest of the house and be casually elegant.
LED under cabinet lighting provides the ultimate in task and accent lighting.
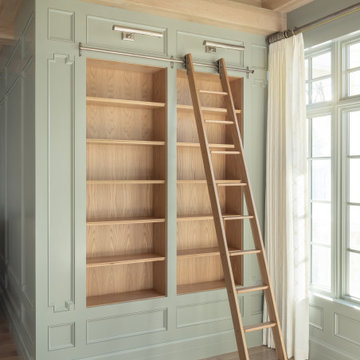
Library ladders are such a beautiful addition to any space, especially with integrated lighting, soft colors and warm wood tones.

MOTIF transformed a standard bedroom into this artful and inviting home office with the potential of being used a guest room when the occasion arises. Soft wall colors, a textured area rug, a built in desk are counterpoint to a cozy sofa bench -- which doubles as a twin bed or can be transformed into a queen bed by pulling the pieces apart and reconnecting them in another configuration.
It is a surprising and unexpected room and is both functional and beautiful.

Art Studio features colorful walls and unique art + furnishings - Architect: HAUS | Architecture For Modern Lifestyles - Builder: WERK | Building Modern - Photo: HAUS
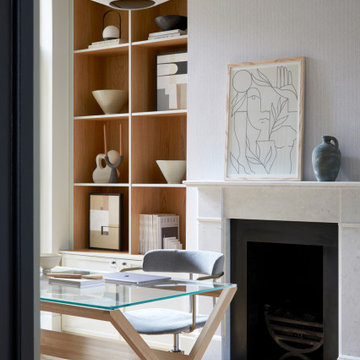
A calming green with a textured wallpaper are used in this calm office keeping it bright and relaxed.
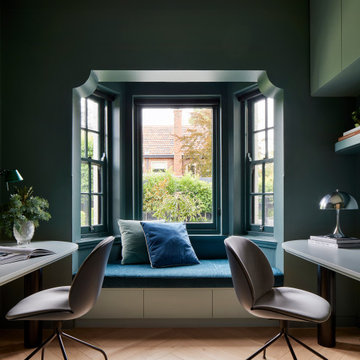
Home study in a 1930’s Spanish Mission renovation, with a reimagined art deco-inspired design. Featuring a dark green garden aesthetic with jewelled green wall colour in Dulux Coriole. Arched doors, windows, and jewelled coloured chairs contribute to a rich colour scheme. Located in Melbourne, see more from our Arch Deco Project.

Warm and inviting this new construction home, by New Orleans Architect Al Jones, and interior design by Bradshaw Designs, lives as if it's been there for decades. Charming details provide a rich patina. The old Chicago brick walls, the white slurried brick walls, old ceiling beams, and deep green paint colors, all add up to a house filled with comfort and charm for this dear family.
Lead Designer: Crystal Romero; Designer: Morgan McCabe; Photographer: Stephen Karlisch; Photo Stylist: Melanie McKinley.
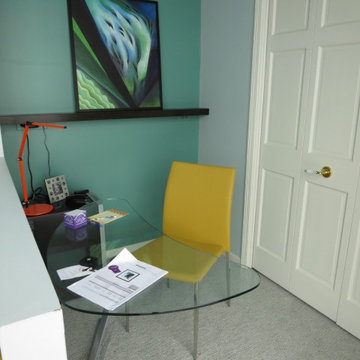
This is in the Master Bedroom. A floating wall shelf was added to accommodate the art work. The glass desk keeps the area light.
Fern Allison
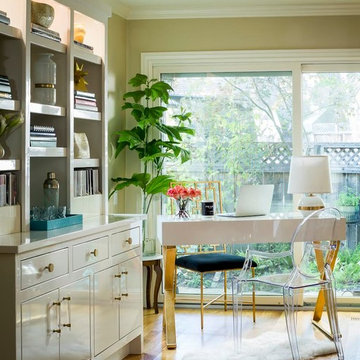
In order to provide maximum space in tight quarters, a custom white lacquered cabinet was designed for functionality in mind while providing a chic feel to compliment the white lacquer desk with gold accents for this mother returning to the work place.
Kimberley Harrison Interiors custom desk and cabinet. Photo by Scott Hargis.
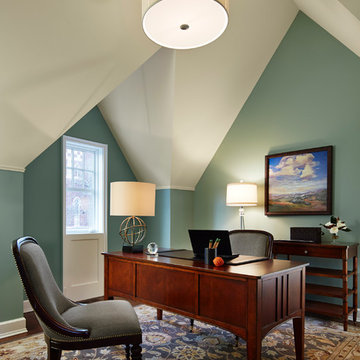
Designed and built in conjunction with Freemont #2, this home pays homage to surrounding architecture, including that of St. James Lutheran Church. The home is comprised of stately, well-proportioned rooms; significant architectural detailing; appropriate spaces for today's active family; and sophisticated wiring to service any HD video, audio, lighting, HVAC and / or security needs.
The focal point of the first floor is the sweeping curved staircase, ascending through all three floors of the home and topped with skylights. Surrounding this staircase on the main floor are the formal living and dining rooms, as well as the beautifully-detailed Butler's Pantry. A gourmet kitchen and great room, designed to receive considerable eastern light, is at the rear of the house, connected to the lower level family room by a rear staircase.
Four bedrooms (two en-suite) make up the second floor, with a fifth bedroom on the third floor and a sixth bedroom in the lower level. A third floor recreation room is at the top of the staircase, adjacent to the 400SF roof deck.
A connected, heated garage is accessible from the rear staircase of the home, as well as the rear yard and garage roof deck.
This home went under contract after being on the MLS for one day.
Steve Hall, Hedrich Blessing

- An existing spare room was used to create a sewing room. By creating a contemporary and very functional design we also created organization and enough space to spread out and work on projects. An existing closet was outfitted with cedar lining to organize and store all fabric. We centrally located the client’s sewing machine with a cut-out in the countertop for hydraulic lift hardware. Extra deep work surface and lots of space on either side was provided with knee space below the whole area. The peninsula with soft edges is easy to work around while sitting down or standing. Storage for large items was provided in deep base drawers and for small items in easily accessible small drawers along the backsplash. Wall units project proud of shallower shelving to create visual interest and variations in depth for functional storage. Peg board on the walls is for hanging storage of threads (easily visible) and cork board on the backsplash. Backsplash lighting was included for the work area. We chose a Chemsurf laminate countertop for durability and the white colour was chosen so as to not interfere/ distract from true fabric and thread colours. Simple cabinetry with slab doors include recessed round metal hardware, so fabric does not snag. Finally, we chose a feminine colour scheme.
Donna Griffith Photography
4.822 Billeder af hjemmekontor med grønne vægge og gule vægge
5
