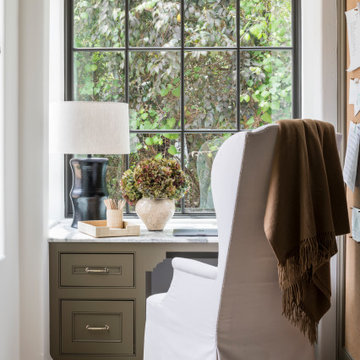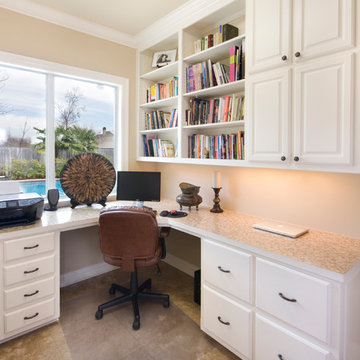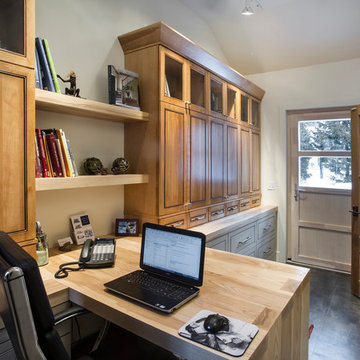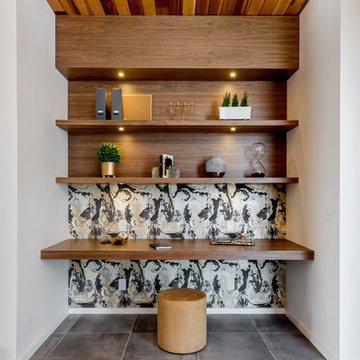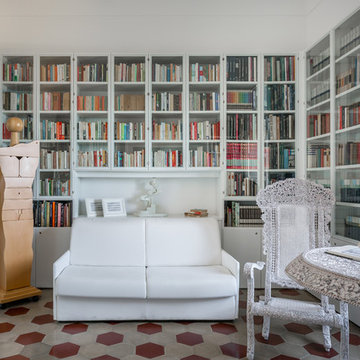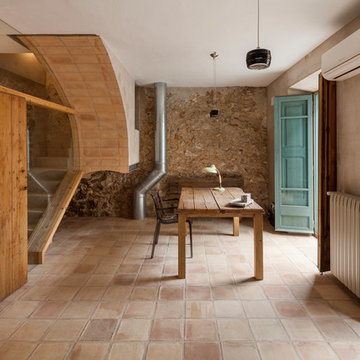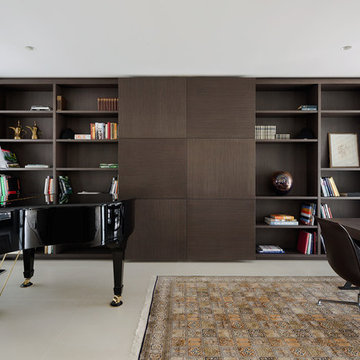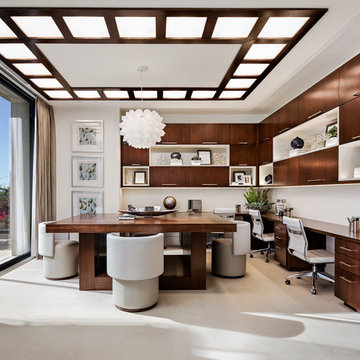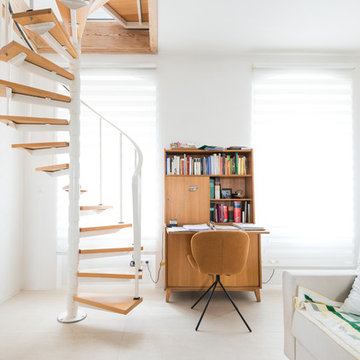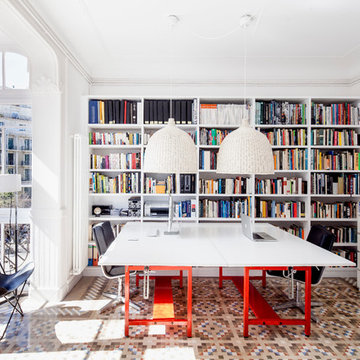2.160 Billeder af hjemmekontor med gulv af keramiske fliser og gulv af terracotta fliser
Sorteret efter:
Budget
Sorter efter:Populær i dag
141 - 160 af 2.160 billeder
Item 1 ud af 3
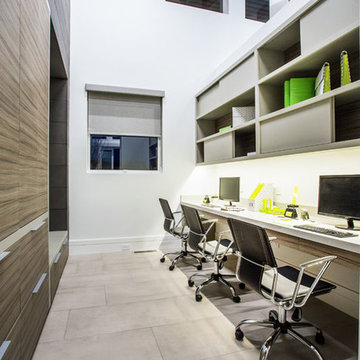
The Hive
Custom Home Built by Markay Johnson Construction Designer: Ashley Johnson & Gregory Abbott
Photographer: Scot Zimmerman
Southern Utah Parade of Homes
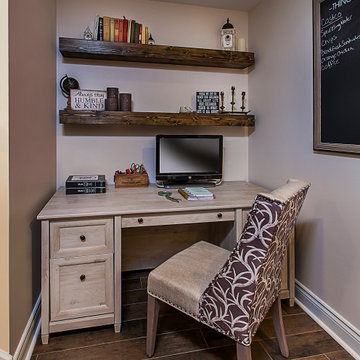
A redesigned nook is created to accommodate the clients office needs where it is most convenient...right next to the space where the majority of their time is spent. This is part of a large kitchen remodel done by Meadowlark Design + Build in Ann Arbor, MI. Photography by Jeff Garland
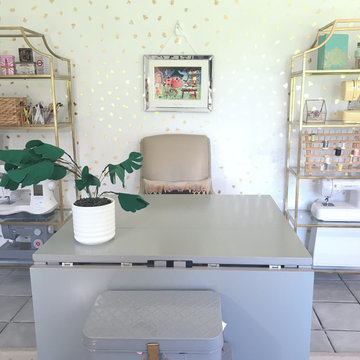
Reorganized this craft room to fit many sewing machines, fabric, thread and other essentials.
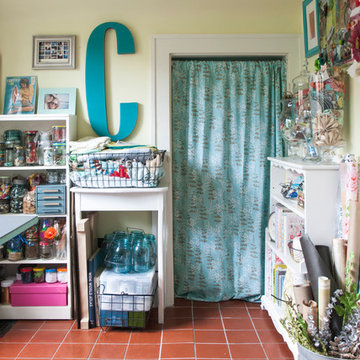
When it comes to craft supplies, it can be a challenge to keep everything well organized. One thing that Chelsea can't get enough of is the wire basket. " I just can't seem to get rid of [them]', she explains. "I have way more than I need at the moment, but I can't bare to part with them because they can be so handy". In her upstairs craft room, she uses them to contain fabric samples as well as other goods, such as card stock and small boxes.
Photo: Adrienne DeRosa Photography © 2014 Houzz
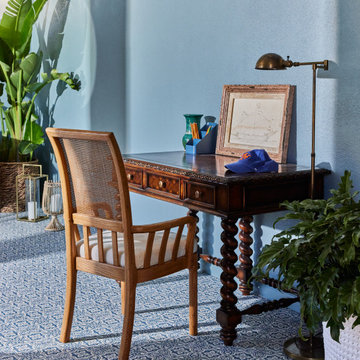
Antique cherry writing desk and chair gets lots of natural light in this blue on blue sun room.
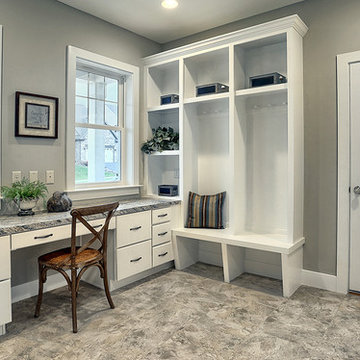
This spacious 2-story home features a mudroom entry complete with a built-in desk and wooden lockers. The spacious, open floor plan includes heightened 9’ ceilings on the first floor and a convenient Flex Room to the front of the home. The expansive Kitchen features granite countertops, tile backsplash, stainless steel appliance, and island with breakfast bar. The Kitchen opens to the Dining Area that provides access to deck and backyard. Adjacent to the Kitchen is the Great Room with cozy gas fireplace with wall-to-ceiling stone in the Great Room.
On the way up to the 2nd floor, a built-in window seat adorns the stairway landing.
On the 2nd floor are all 4 bedrooms, 2 full baths, convenient laundry room, and a spacious rec room. The Owner’s Suite features craftsman style wainscoting accent wall, an expansive closet, and private bathroom with 5’ shower, and double bowl vanity with cultured marble top.
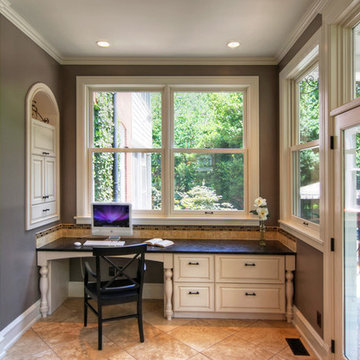
The other side of the breakfast room addition is a home office. The wall cabinet to the left stores a printer and office supplies. Abundant windows and an historically accurate transom window over the door bring in a flood of natural light.
A Central West End home in the City of St. Louis now has a breakfast addition and porch that tastefully compliments the original architecture from 1892.
Outside, the brick, cedar and wrought iron back porch reaches out to both the in-ground swimming pool and the driveway. Inside, the sunroom is a combination breakfast nook with banquette seating and a home office. Built-in furniture is how the room accommodates multiple functions while feeling spacious.
The homeowner talks about this project at: http://youtu.be/Q5JiQ3errIk
Photo by Toby Weiss @ Mosby Building Arts

Contemporary designer office constructed in SE26 conservation area. Functional and stylish.
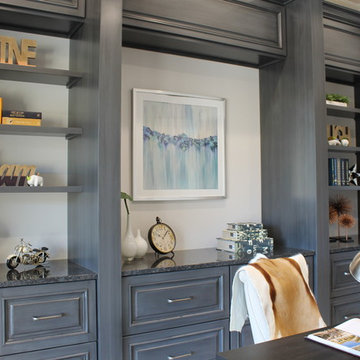
Spacious home office overlooking Lake Norman with custom built-in book shelves and file cabinets
Cathy Reed
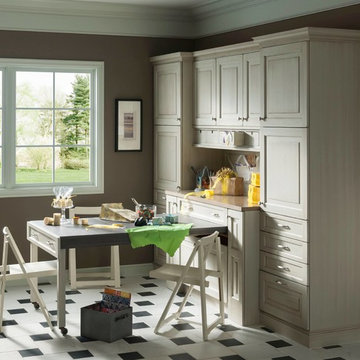
http://www.cabinetsanddesigns.net/
Custom gift wrapping and flower prep station that provides ample space for finalizing last minute party details
2.160 Billeder af hjemmekontor med gulv af keramiske fliser og gulv af terracotta fliser
8
