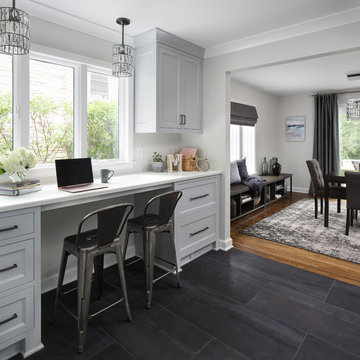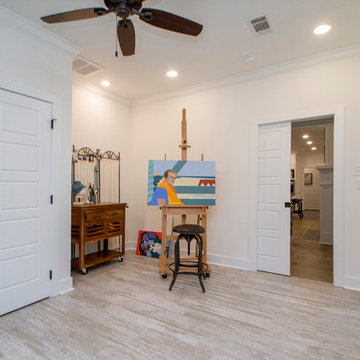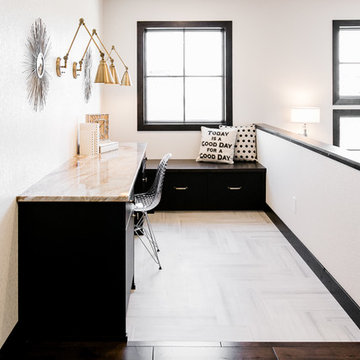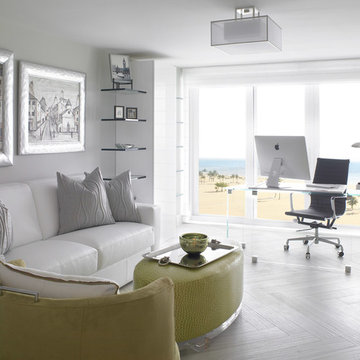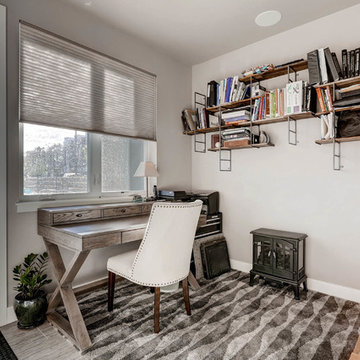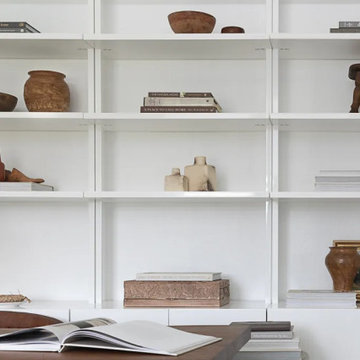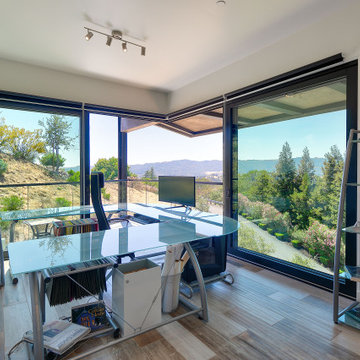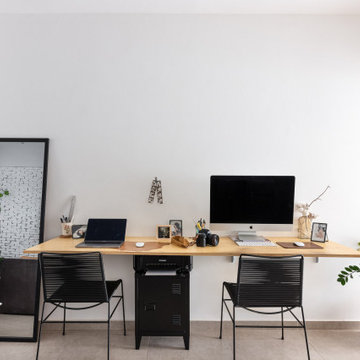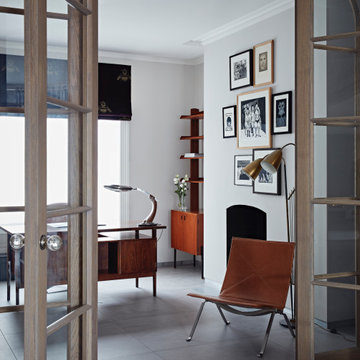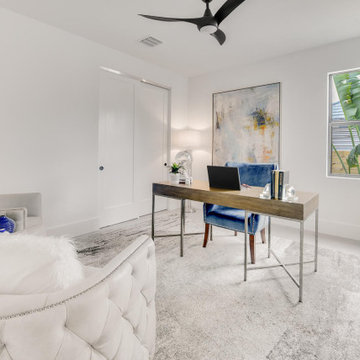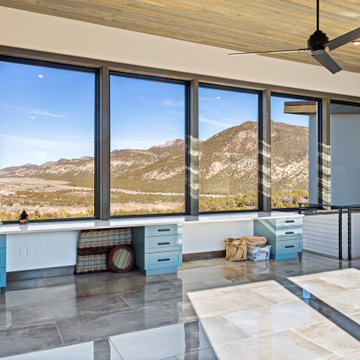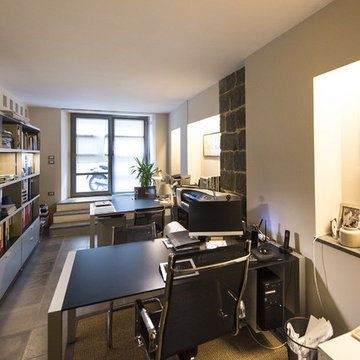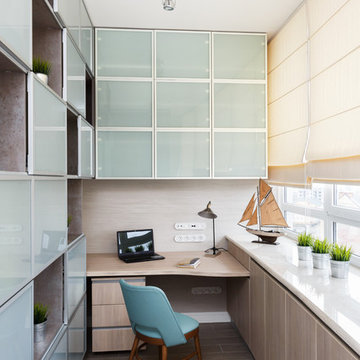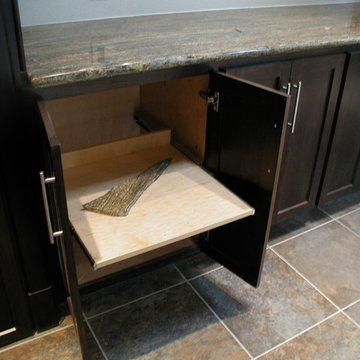528 Billeder af hjemmekontor med gulv af porcelænsfliser og gråt gulv
Sorteret efter:
Budget
Sorter efter:Populær i dag
121 - 140 af 528 billeder
Item 1 ud af 3
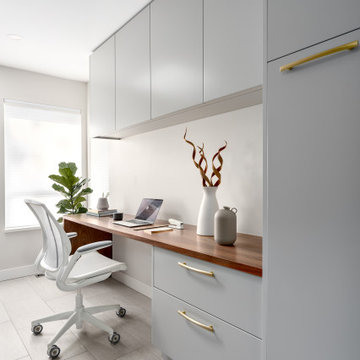
What comes to mind when you envision the perfect multi-faceted living spaces? Is it an expansive amount of counter space at which to cook, work, or entertain freely? Abundant and practical cabinet organization to keep clutter at bay and the space looking beautiful? Or perhaps the answer is all of the above, along with a cosy spot to retreat after the long day is complete.
The project we are sharing with you here has each of these elements in spades: spaces that combine beauty with function, promote comfort and relaxation, and make time at home enjoyable for this active family of three.
Our main focus was to remodel the kitchen, where we hoped to create a functional layout for everyday use. Our clients also hoped to incorporate a home office right into the kitchen itself.
However, the clients realized that renovation the kitchen alone wouldn’t create the full transformation they were looking for. Kitchens interact intimately with their adjacent spaces, especially family rooms, and we were determined to elevate their daily living experience from top to bottom.
We redesigned the kitchen and living area to increase work surfaces and storage solutions, create comfortable and luxurious spaces to unwind, and update the overall aesthetic to fit their more modern, collected taste. Here’s how it turned out…
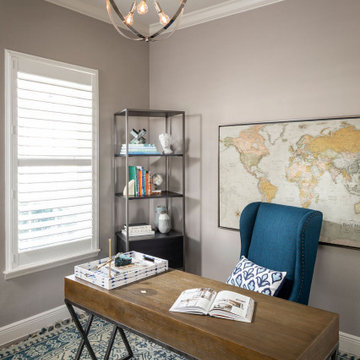
This room finds balance in the use of industrial looking desk and bookcase paired with a classic wingback chair and oriental wool rug.
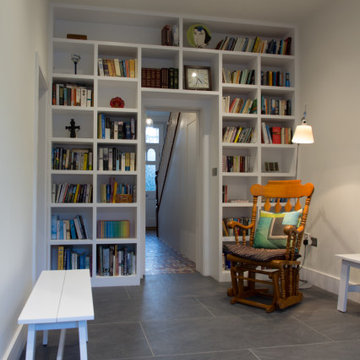
Built in shelving around the pocket door to hallway makes use of this transitory space and creates a snug/reading area between the hall, utility and new kitchen extension.
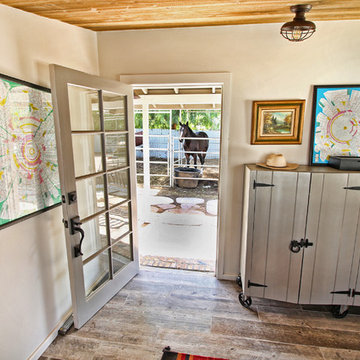
Converted tool shed into a home office/tack room combination on equestrian estate. Perfect for art studio, yoga studio, reading or craft room with view of the horses. Reclaimed brick deck complete with porch swing, and rocking chair just outside to enjoy after the trail ride.
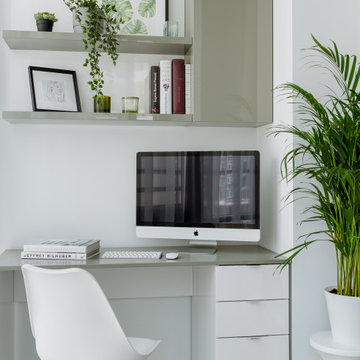
Дизайн-проект реализован Архитектором-Дизайнером Екатериной Ялалтыновой. Комплектация и декорирование - Бюро9.
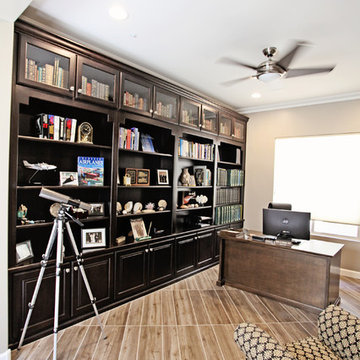
Shannon Fisher Photography - I helped my client organize the den and arrange decorative items.
528 Billeder af hjemmekontor med gulv af porcelænsfliser og gråt gulv
7
