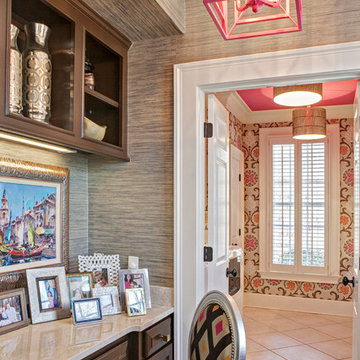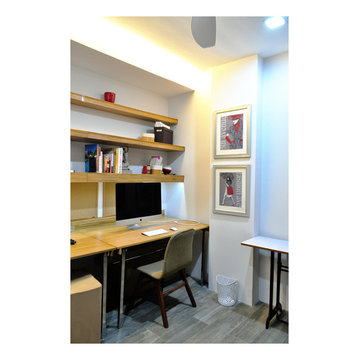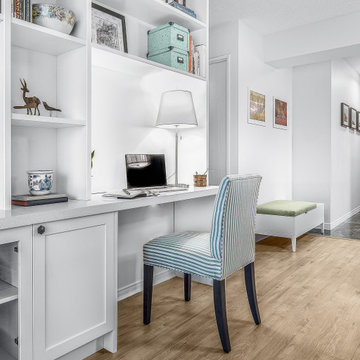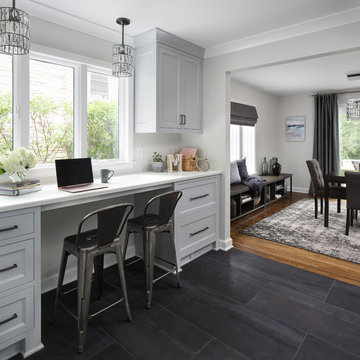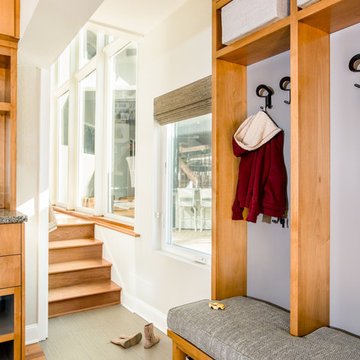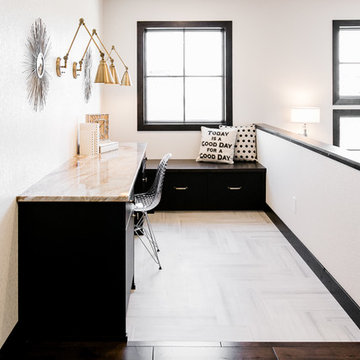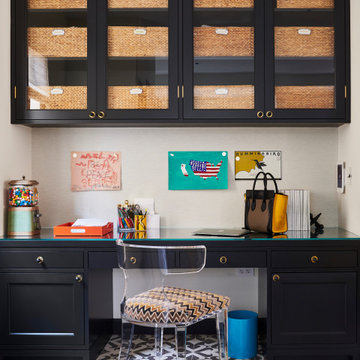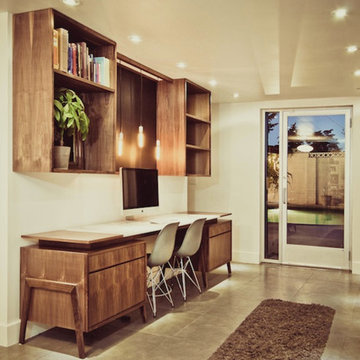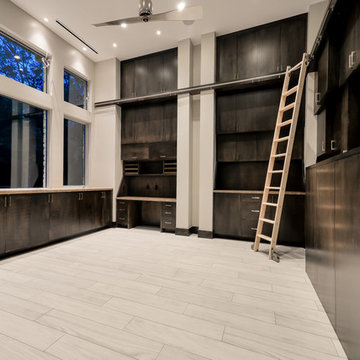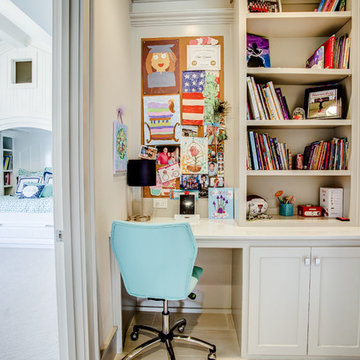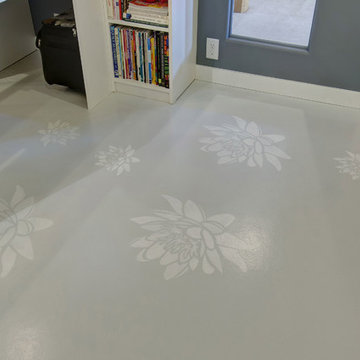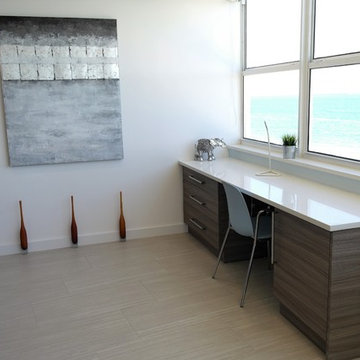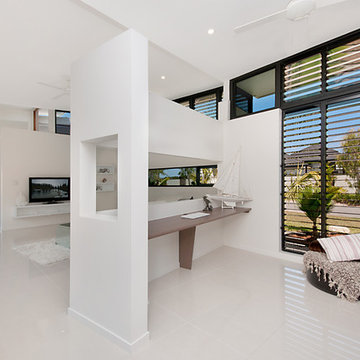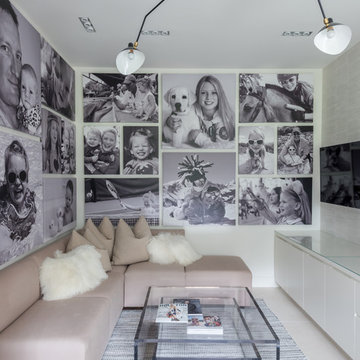658 Billeder af hjemmekontor med gulv af porcelænsfliser og indbygget skrivebord
Sorteret efter:
Budget
Sorter efter:Populær i dag
201 - 220 af 658 billeder
Item 1 ud af 3
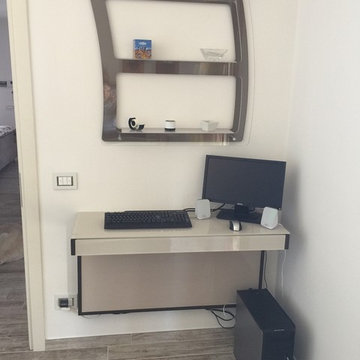
Nel salotto-studio è stato ricavato un angolo studio con scrivania sospesa a muro dalla profondità ridotta. Il pannello sottostante contiene i cavi del computer. Il piano della scrivania nasconde un capiente cassetto porta-oggetti. La piccola libreria è in plexiglass. I colori sono della stessa tonalità del mobile inserito di fronte.
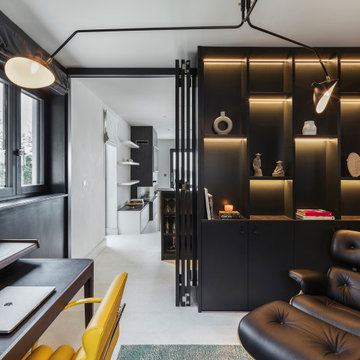
This study is hidden behind the living room bar. A bespoke double sided shelving unit backs onto the shelving unit of the bar and false cupboards house the bars wine fridges. Bifold doors either close to give privacy to the study or slide neatly back to open the space.
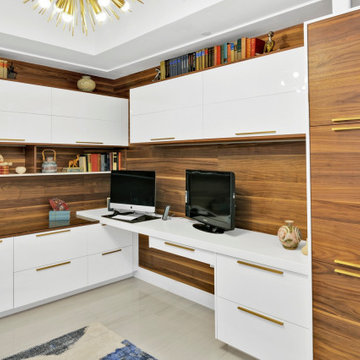
Two-tone high gloss white cabinets with walnut backing by DeWils really shine in the gorgeous custom home office.
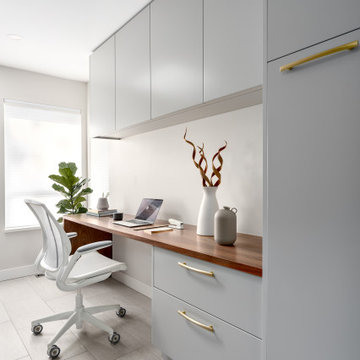
What comes to mind when you envision the perfect multi-faceted living spaces? Is it an expansive amount of counter space at which to cook, work, or entertain freely? Abundant and practical cabinet organization to keep clutter at bay and the space looking beautiful? Or perhaps the answer is all of the above, along with a cosy spot to retreat after the long day is complete.
The project we are sharing with you here has each of these elements in spades: spaces that combine beauty with function, promote comfort and relaxation, and make time at home enjoyable for this active family of three.
Our main focus was to remodel the kitchen, where we hoped to create a functional layout for everyday use. Our clients also hoped to incorporate a home office right into the kitchen itself.
However, the clients realized that renovation the kitchen alone wouldn’t create the full transformation they were looking for. Kitchens interact intimately with their adjacent spaces, especially family rooms, and we were determined to elevate their daily living experience from top to bottom.
We redesigned the kitchen and living area to increase work surfaces and storage solutions, create comfortable and luxurious spaces to unwind, and update the overall aesthetic to fit their more modern, collected taste. Here’s how it turned out…
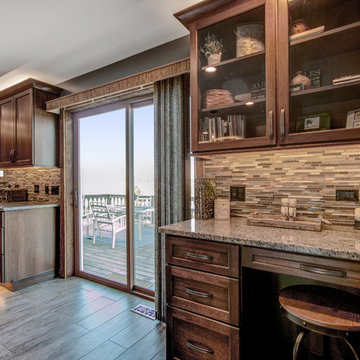
Dura Supreme Cabinetry
Kendall door
Lyptus wood, Mocha stained finish
Photography by Kayser Photography of Lake Geneva Wi
Carpentry by T Fecteau Carpentry & More, Lake Geneva, Wi
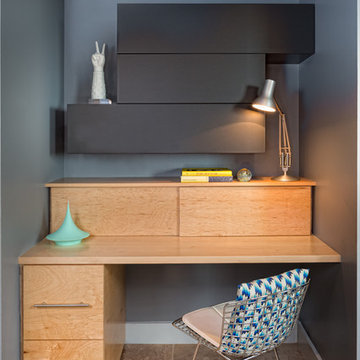
Custom Desk and Italian hidden storage cabinets create an efficient and tidy workspace (project completed while I was Lead Designer at Urbanspace Interiors)
658 Billeder af hjemmekontor med gulv af porcelænsfliser og indbygget skrivebord
11
