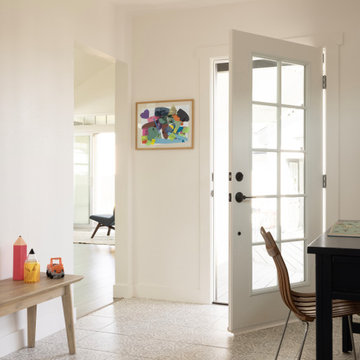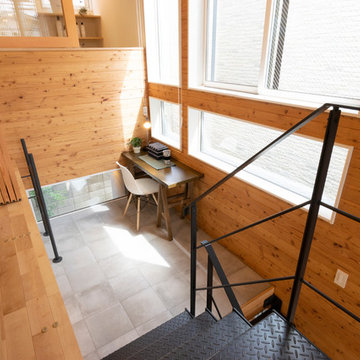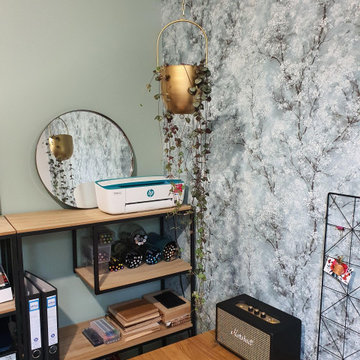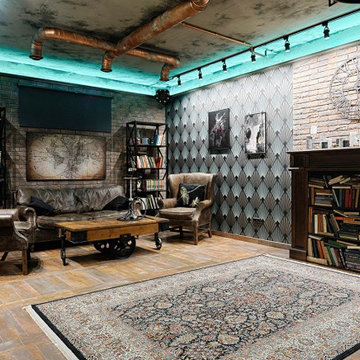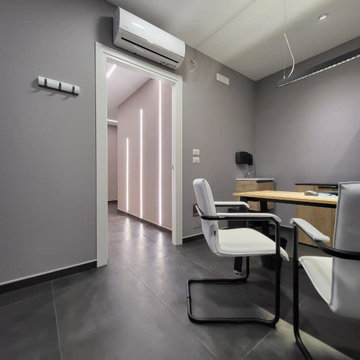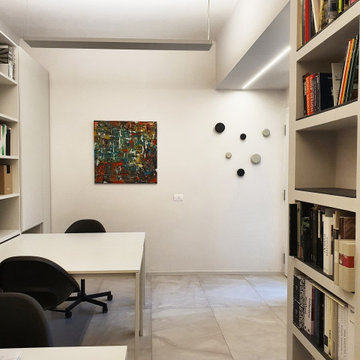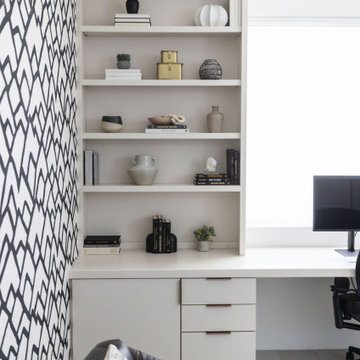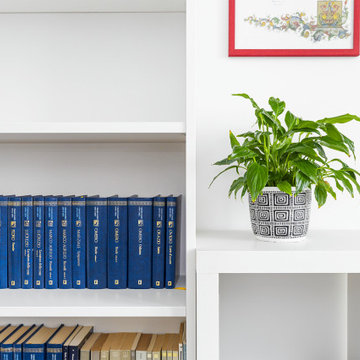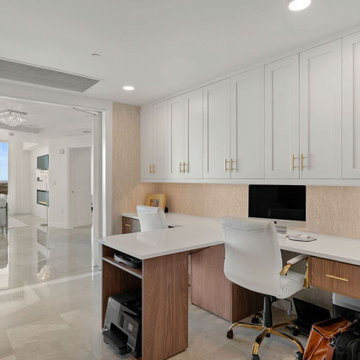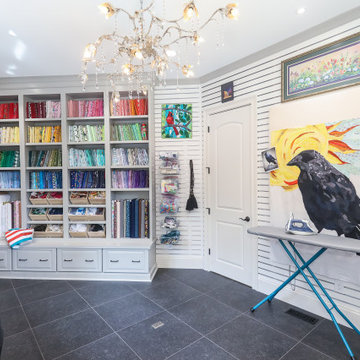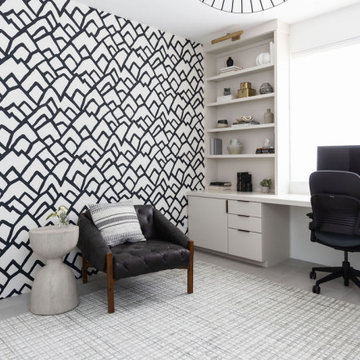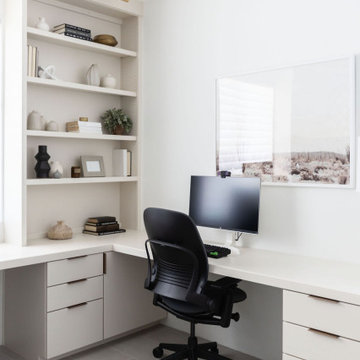144 Billeder af hjemmekontor med gulv af porcelænsfliser
Sorteret efter:
Budget
Sorter efter:Populær i dag
101 - 120 af 144 billeder
Item 1 ud af 3
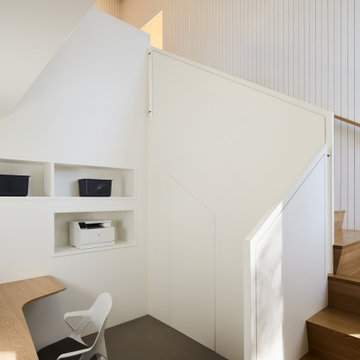
Generous staircase leading to lower level: home office, kitchenette, small living area
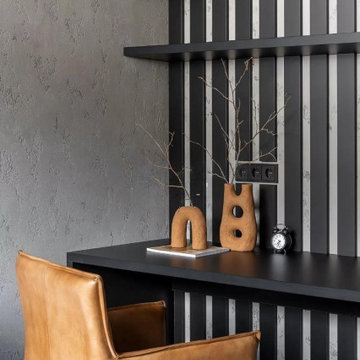
Кабинет в частном доме выполняет функцию как рабочего места, так и потенциальной гостевой комнаты.
Здесь находится диван, кофейный стол, зона ТВ, а также места хранения для документов, стол и рабочее кресло.
Комната выполнена в серых цветах и имеет яркие оранжевые акценты на текстиле и деталях декора.
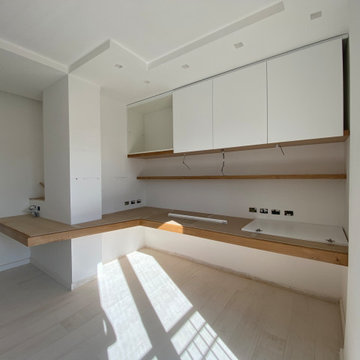
Arredamneto progettato e realizzato su misura, intorno al pilastro, con itegrazione di mansole lumino e tecnologiche
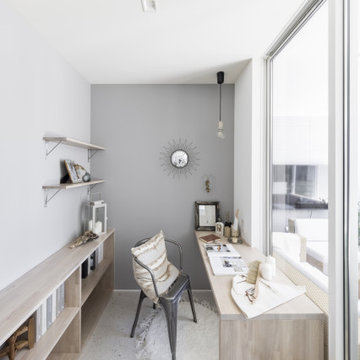
ベランダの一角に設えたワークスペースは、家族と一緒に居ても仕事や勉強に集中できそう。気分転換がしたくなったらそのままの格好ですぐ外へ。開いた天井から見える空や、十字窓から見える外の景色の開放感に癒やされます。
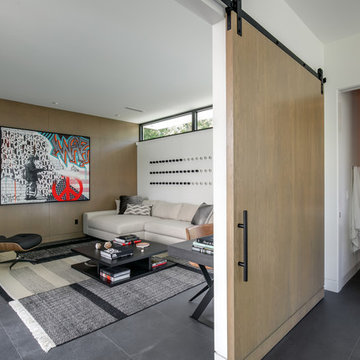
SeaThru is a new, waterfront, modern home. SeaThru was inspired by the mid-century modern homes from our area, known as the Sarasota School of Architecture.
This homes designed to offer more than the standard, ubiquitous rear-yard waterfront outdoor space. A central courtyard offer the residents a respite from the heat that accompanies west sun, and creates a gorgeous intermediate view fro guest staying in the semi-attached guest suite, who can actually SEE THROUGH the main living space and enjoy the bay views.
Noble materials such as stone cladding, oak floors, composite wood louver screens and generous amounts of glass lend to a relaxed, warm-contemporary feeling not typically common to these types of homes.
Photos by Ryan Gamma Photography
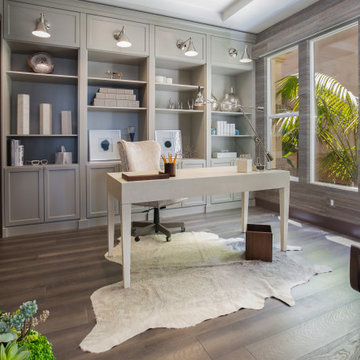
This is one of Azizi Architects collaborative work with the SKD Studios at Newport Coast, Newport Beach, CA, USA. A warm appreciation to SKD Studios for sharing these photos.
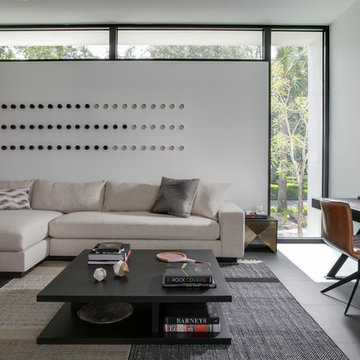
SeaThru is a new, waterfront, modern home. SeaThru was inspired by the mid-century modern homes from our area, known as the Sarasota School of Architecture.
This homes designed to offer more than the standard, ubiquitous rear-yard waterfront outdoor space. A central courtyard offer the residents a respite from the heat that accompanies west sun, and creates a gorgeous intermediate view fro guest staying in the semi-attached guest suite, who can actually SEE THROUGH the main living space and enjoy the bay views.
Noble materials such as stone cladding, oak floors, composite wood louver screens and generous amounts of glass lend to a relaxed, warm-contemporary feeling not typically common to these types of homes.
Photos by Ryan Gamma Photography
144 Billeder af hjemmekontor med gulv af porcelænsfliser
6
