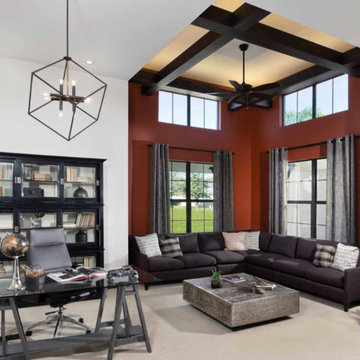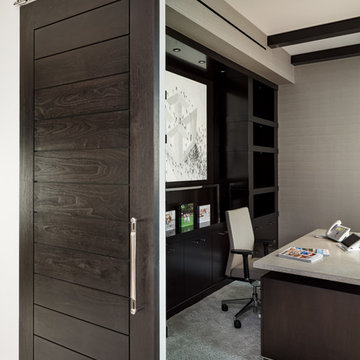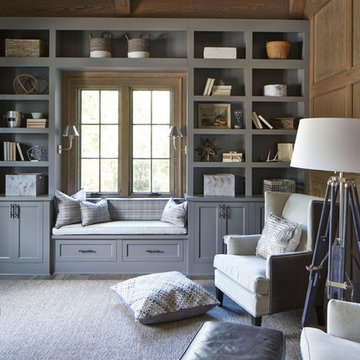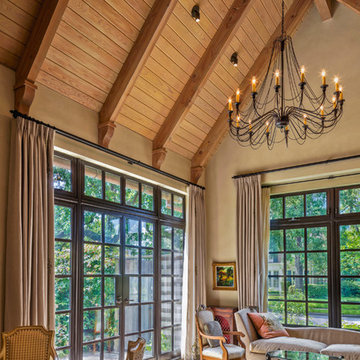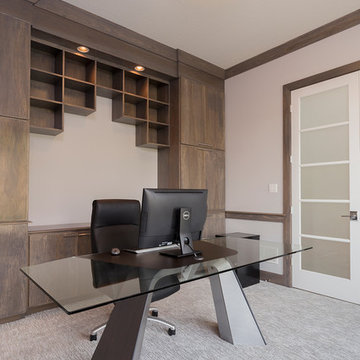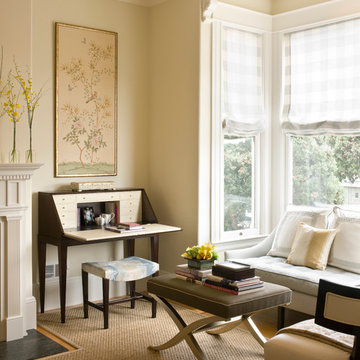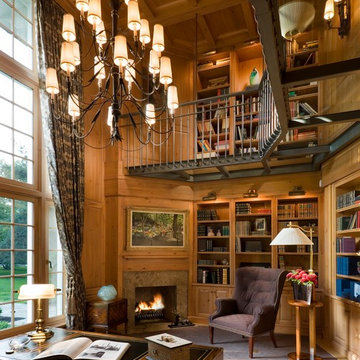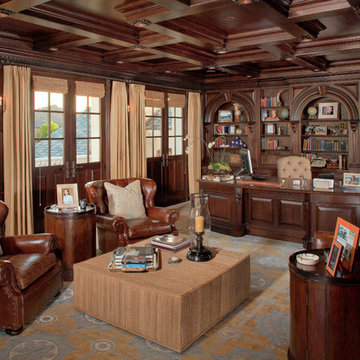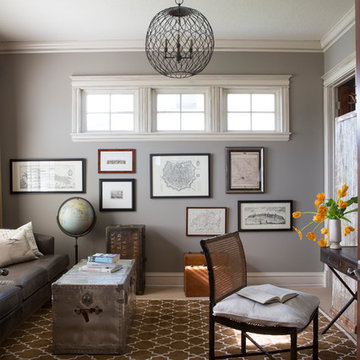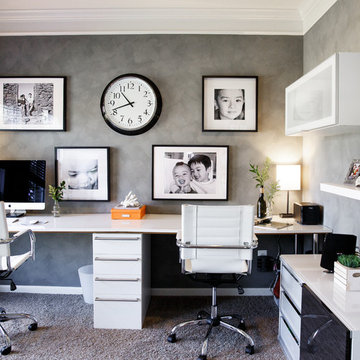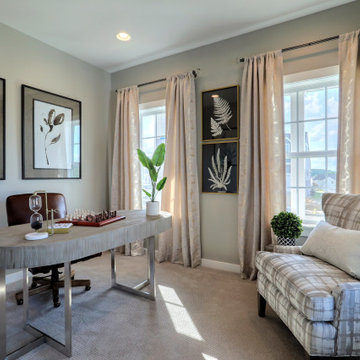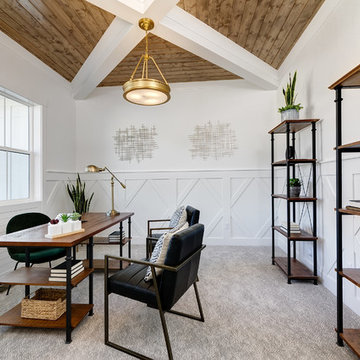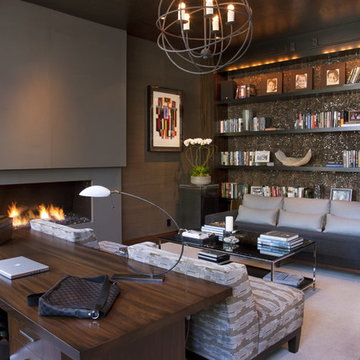7.646 Billeder af hjemmekontor med gulvtæppe og fritstående skrivebord
Sorteret efter:
Budget
Sorter efter:Populær i dag
41 - 60 af 7.646 billeder
Item 1 ud af 3

Introducing the Courtyard Collection at Sonoma, located near Ballantyne in Charlotte. These 51 single-family homes are situated with a unique twist, and are ideal for people looking for the lifestyle of a townhouse or condo, without shared walls. Lawn maintenance is included! All homes include kitchens with granite counters and stainless steel appliances, plus attached 2-car garages. Our 3 model homes are open daily! Schools are Elon Park Elementary, Community House Middle, Ardrey Kell High. The Hanna is a 2-story home which has everything you need on the first floor, including a Kitchen with an island and separate pantry, open Family/Dining room with an optional Fireplace, and the laundry room tucked away. Upstairs is a spacious Owner's Suite with large walk-in closet, double sinks, garden tub and separate large shower. You may change this to include a large tiled walk-in shower with bench seat and separate linen closet. There are also 3 secondary bedrooms with a full bath with double sinks.

The library of the Family Farmhouse Estate. Art Deco inspired brass light fixtures and hand painted tiles. Ceiling coffers are covered in #LeeJofa grass cloth. Bird floral is also by Lee Jofa.
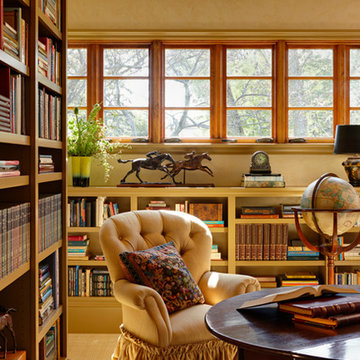
Reminiscent of a villa in south of France, this Old World yet still sophisticated home are what the client had dreamed of. The home was newly built to the client’s specifications. The wood tone kitchen cabinets are made of butternut wood, instantly warming the atmosphere. The perimeter and island cabinets are painted and captivating against the limestone counter tops. A custom steel hammered hood and Apex wood flooring (Downers Grove, IL) bring this room to an artful balance.

"Dramatically positioned along Pelican Crest's prized front row, this Newport Coast House presents a refreshing modern aesthetic rarely available in the community. A comprehensive $6M renovation completed in December 2017 appointed the home with an assortment of sophisticated design elements, including white oak & travertine flooring, light fixtures & chandeliers by Apparatus & Ladies & Gentlemen, & SubZero appliances throughout. The home's unique orientation offers the region's best view perspective, encompassing the ocean, Catalina Island, Harbor, city lights, Palos Verdes, Pelican Hill Golf Course, & crashing waves. The eminently liveable floorplan spans 3 levels and is host to 5 bedroom suites, open social spaces, home office (possible 6th bedroom) with views & balcony, temperature-controlled wine and cigar room, home spa with heated floors, a steam room, and quick-fill tub, home gym, & chic master suite with frameless, stand-alone shower, his & hers closets, & sprawling ocean views. The rear yard is an entertainer's paradise with infinity-edge pool & spa, fireplace, built-in BBQ, putting green, lawn, and covered outdoor dining area. An 8-car subterranean garage & fully integrated Savant system complete this one of-a-kind residence. Residents of Pelican Crest enjoy 24/7 guard-gated patrolled security, swim, tennis & playground amenities of the Newport Coast Community Center & close proximity to the pristine beaches, world-class shopping & dining, & John Wayne Airport." via Cain Group / Pacific Sotheby's International Realty
Photo: Sam Frost
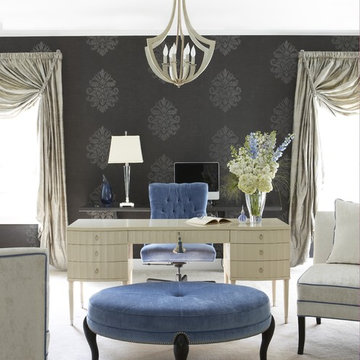
This lush home office features a Barbara Barry desk and Robert Allen ottoman. The charcoal wallpaper, creamy lacquered desk, blue velvet and silver silk all combine to bring glamour to a fashionable lady's home office.

The landing now features a more accessible workstation courtesy of the modern addition. Taking advantage of headroom that was previously lost due to sloped ceilings, this cozy office nook boasts loads of natural light with nearby storage that keeps everything close at hand. Large doors to the right provide access to upper level laundry, making this task far more convenient for this active family.
The landing also features a bold wallpaper the client fell in love with. Two separate doors - one leading directly to the master bedroom and the other to the closet - balance the quirky pattern. Atop the stairs, the same wallpaper was used to wrap an access door creating the illusion of a piece of artwork. One would never notice the knob in the lower right corner which is used to easily open the door. This space was truly designed with every detail in mind to make the most of a small space.
7.646 Billeder af hjemmekontor med gulvtæppe og fritstående skrivebord
3
