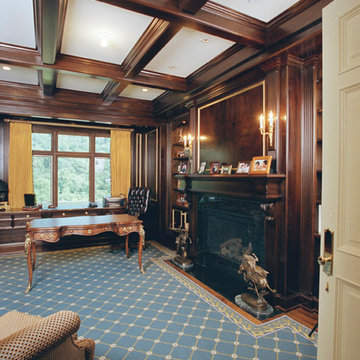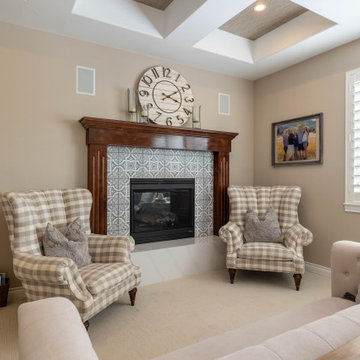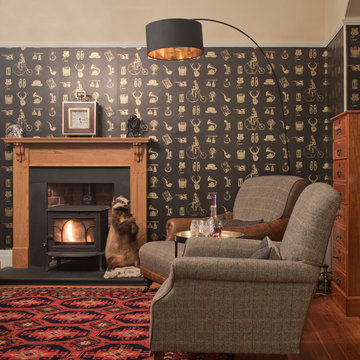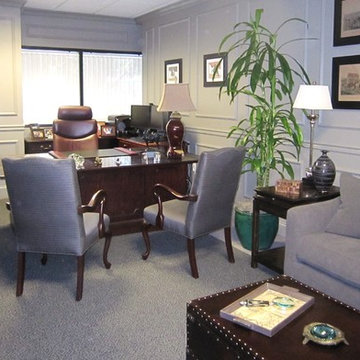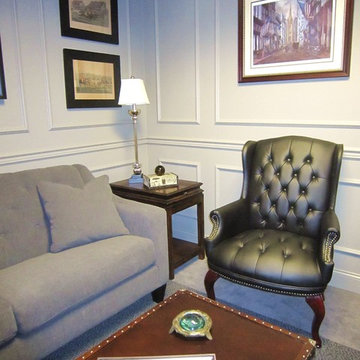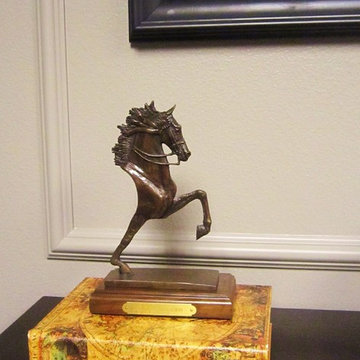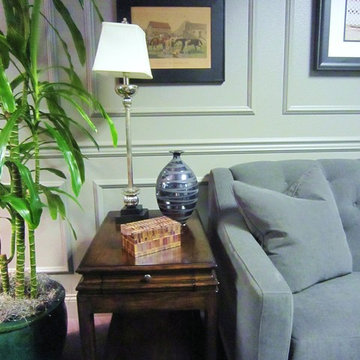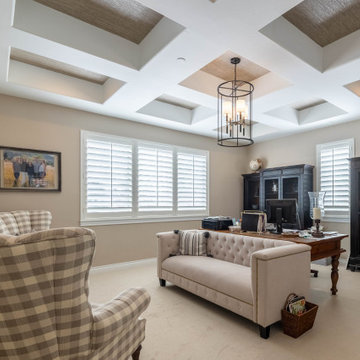59 Billeder af hjemmekontor med gulvtæppe og pejseindramning i træ
Sorteret efter:
Budget
Sorter efter:Populær i dag
41 - 59 af 59 billeder
Item 1 ud af 3
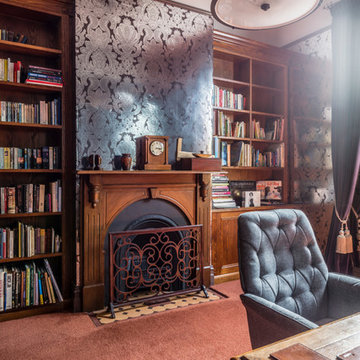
Freestanding storage unit in home office. Fluted columns, decorative capping, lambs tongue benchtop and detailed plinth. Three large doors above detailed to appear as six frame and panel doors. Four filing cabinets below bench top with beaded edging. One central storage cupboard with allowance for GPO access. Adjustable shelves inside all cupboards.
Size: 1.6m wide x 2.8m high x 0.6m deep below 0.4m deep above
Materials: Quarter sawn American Oak veneer with solid timber detailing, stained to match existing desk with clear satin lacquer finish.
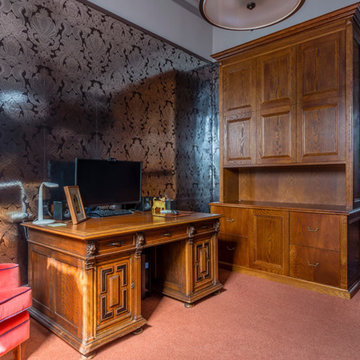
Freestanding storage unit in home office. Fluted columns, decorative capping, lambs tongue benchtop and detailed plinth. Three large doors above detailed to appear as six frame and panel doors. Four filing cabinets below bench top with beaded edging. One central storage cupboard with allowance for GPO access. Adjustable shelves inside all cupboards.
Size: 1.6m wide x 2.8m high x 0.6m deep below 0.4m deep above
Materials: Quarter sawn American Oak veneer with solid timber detailing, stained to match existing desk with clear satin lacquer finish.
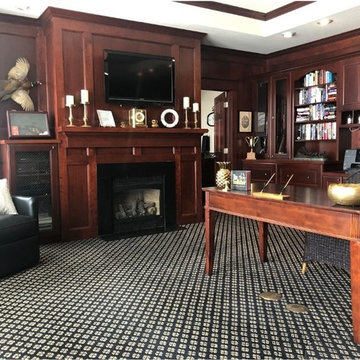
Study/den located in the downstairs level, adjacent to 'girls' bedroom, private bath, wood wall paneling, wet bar, built-in storage/cabinet/shelving units with lighting, recessed ceiling, bay picture window with view of lake and backyard
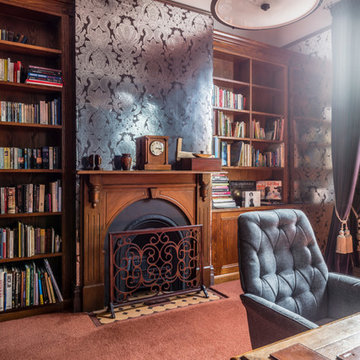
Traditional style shelving units built into alcoves either side of fireplace. Two storage cupboards to right hand side with frame and panel doors. Quarter sawn timber to bring out natural wood feature. Adjustable shelves throughout.
Size of each unit: 1.3m wide x 2.8m high x 0.3m deep
Materials: Solid and veneer quarter sawn American Oak stained to match existing furniture with clear satin lacquer finish.
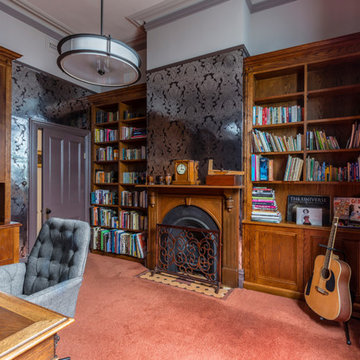
Traditional style shelving units built into alcoves either side of fireplace. Two storage cupboards to right hand side with frame and panel doors. Quarter sawn timber to bring out natural wood feature. Adjustable shelves throughout.
Size of each unit: 1.3m wide x 2.8m high x 0.3m deep
Materials: Solid and veneer quarter sawn American Oak stained to match existing furniture with clear satin lacquer finish.
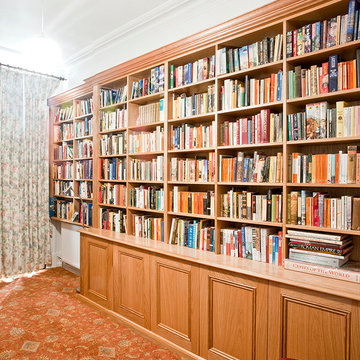
Wall to wall bookcase built around heater with storage cupboards. Beaded doors, fluted columns, and traditional capping match the classical look of the house. Adjustable shelves throughout.
Size: 5.1m wide x 2.6m high x 0.5m deep
Materials: American oak, solid and veneer with clear satin lacquer finish.
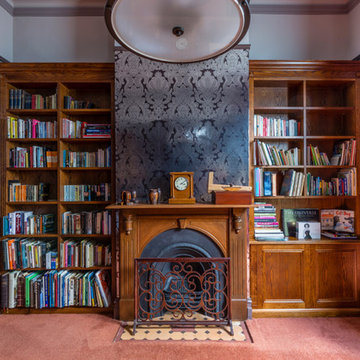
Traditional style shelving units built into alcoves either side of fireplace. Two storage cupboards to right hand side with frame and panel doors. Quarter sawn timber to bring out natural wood feature. Adjustable shelves throughout.
Size of each unit: 1.3m wide x 2.8m high x 0.3m deep
Materials: Solid and veneer quarter sawn American Oak stained to match existing furniture with clear satin lacquer finish.
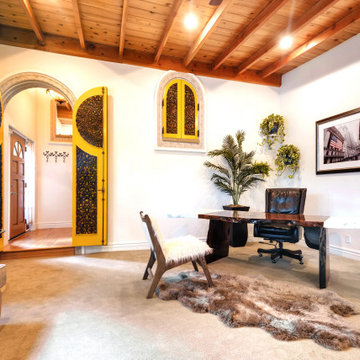
Do you love revamping and redecorating your living spaces?
We do too. It’s all the upgrades, big and small, that make a space perfect for you. A fresh coat of paint, a new piece of furniture, a new plant -- small changes or upgrades result in beautiful and bright transformations. We view it as a continuous process that keeps an environment organized, energetic and fresh. The abarnai Home & Studio is the focal point of this philosophy; it is continually undergoing upgrades, small and big, as the seasons change, our inspirations are sparked, and our styles change.
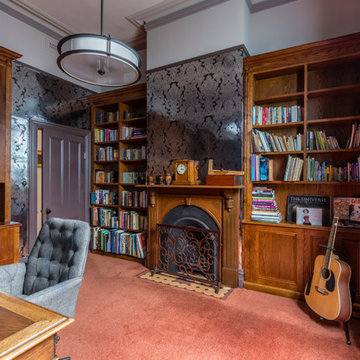
Freestanding storage unit in home office. Fluted columns, decorative capping, lambs tongue benchtop and detailed plinth. Three large doors above detailed to appear as six frame and panel doors. Four filing cabinets below bench top with beaded edging. One central storage cupboard with allowance for GPO access. Adjustable shelves inside all cupboards.
Size: 1.6m wide x 2.8m high x 0.6m deep below 0.4m deep above
Materials: Quarter sawn American Oak veneer with solid timber detailing, stained to match existing desk with clear satin lacquer finish.
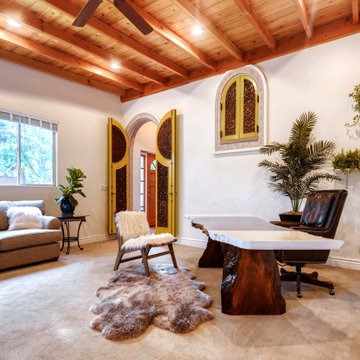
Do you love revamping and redecorating your living spaces?
We do too. It’s all the upgrades, big and small, that make a space perfect for you. A fresh coat of paint, a new piece of furniture, a new plant -- small changes or upgrades result in beautiful and bright transformations. We view it as a continuous process that keeps an environment organized, energetic and fresh. The abarnai Home & Studio is the focal point of this philosophy; it is continually undergoing upgrades, small and big, as the seasons change, our inspirations are sparked, and our styles change.
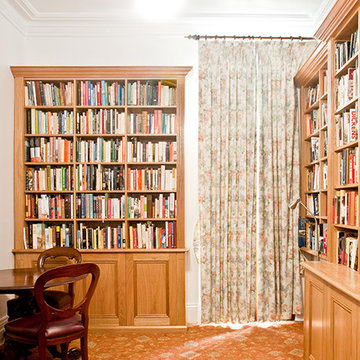
Bookcase with storage cupboards. Beaded doors, fluted columns, and traditional capping match the classical look of the house. Adjustable shelves throughout.
Size: 1.7m wide x 2.6m high x 0.3m deep
Materials: American oak, solid and veneer with clear satin lacquer finish.
59 Billeder af hjemmekontor med gulvtæppe og pejseindramning i træ
3
