508 Billeder af hjemmekontor med gulvtæppe
Sorteret efter:
Budget
Sorter efter:Populær i dag
61 - 80 af 508 billeder
Item 1 ud af 3
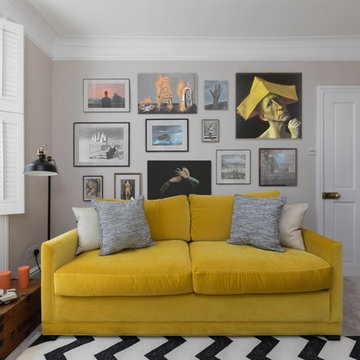
Home Office Interior Design Project in Richmond, West London
We were approached by a couple who had seen our work and were keen for us to mastermind their project for them. They had lived in this house in Richmond, West London for a number of years so when the time came to embark upon an interior design project, they wanted to get all their ducks in a row first. We spent many hours together, brainstorming ideas and formulating a tight interior design brief prior to hitting the drawing board.
Reimagining the interior of an old building comes pretty easily when you’re working with a gorgeous property like this. The proportions of the windows and doors were deserving of emphasis. The layouts lent themselves so well to virtually any style of interior design. For this reason we love working on period houses.
It was quickly decided that we would extend the house at the rear to accommodate the new kitchen-diner. The Shaker-style kitchen was made bespoke by a specialist joiner, and hand painted in Farrow & Ball eggshell. We had three brightly coloured glass pendants made bespoke by Curiousa & Curiousa, which provide an elegant wash of light over the island.
The initial brief for this project came through very clearly in our brainstorming sessions. As we expected, we were all very much in harmony when it came to the design style and general aesthetic of the interiors.
In the entrance hall, staircases and landings for example, we wanted to create an immediate ‘wow factor’. To get this effect, we specified our signature ‘in-your-face’ Roger Oates stair runners! A quirky wallpaper by Cole & Son and some statement plants pull together the scheme nicely.
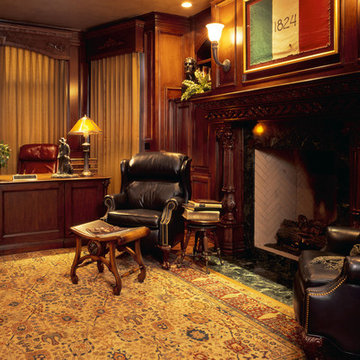
This magnificent European style estate located in Mira Vista Country Club has a beautiful panoramic view of a private lake. The exterior features sandstone walls and columns with stucco and cast stone accents, a beautiful swimming pool overlooking the lake, and an outdoor living area and kitchen for entertaining. The interior features a grand foyer with an elegant stairway with limestone steps, columns and flooring. The gourmet kitchen includes a stone oven enclosure with 48” Viking chef’s oven. This home is handsomely detailed with custom woodwork, two story library with wooden spiral staircase, and an elegant master bedroom and bath.
The home was design by Fred Parker, and building designer Richard Berry of the Fred Parker design Group. The intricate woodwork and other details were designed by Ron Parker AIBD Building Designer and Construction Manager.
Photos By: Bryce Moore-Rocket Boy Photos
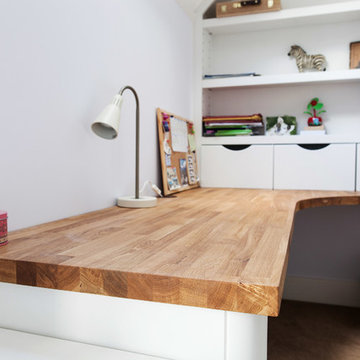
Our brief was to design, create and install bespoke, handmade bedroom storage solutions and home office furniture, in two children's bedrooms in a Sevenoaks family home. As parents, the homeowners wanted to create a calm and serene space in which their sons could do their studies, and provide a quiet place to concentrate away from the distractions and disruptions of family life.
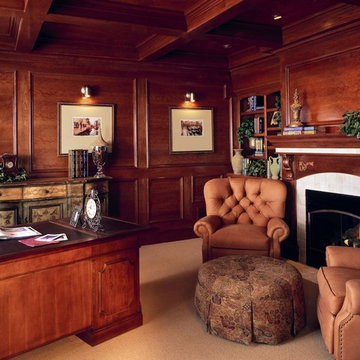
A gorgeous office/library with cherry coffer ceiling and cherry panel wall throughout the entire room. The fireplace includes hand carved corbels and decorative pieces to complete the detailing of the space.
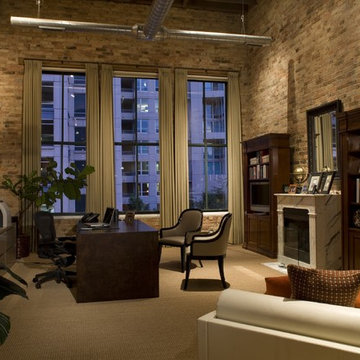
Vincere converted this empty loft into a work/live space. Drawing from the richness of the old brick walls, this workspace combines a vintage marble fireplace, a large scale custom walnut desk, a modern daybed and traditional bookcases creating a comfortable and inviting eclectic environment.
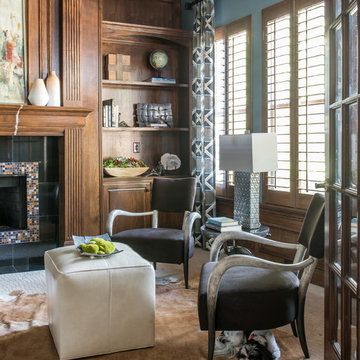
A heavy home office was turned into an industrial chic space with different layers of wood tones, metal, textures and colors of blue. The homeowner can enjoy a beautiful view out their front window while taking in the scenery of beauty indoors as well.
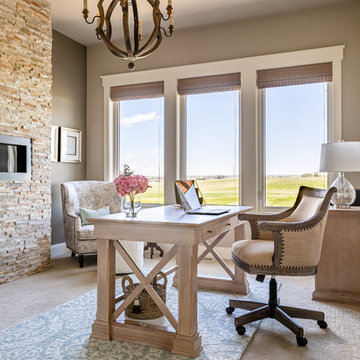
Our client wanted a feminine office space and we ran with it! We went with the Bourdannaise desk, file cabinet and display cabinet in the natural wood from Ballard Designs, added a desk chair and artwork from Uttermost, rug from Home Goods, and chair and ottoman from Bernhardt. All in soft colors and feminine patterns...pretty and serene.
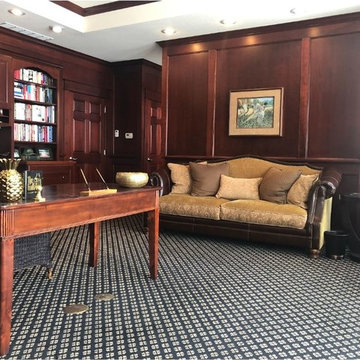
Study/den located in the downstairs level, adjacent to 'girls' bedroom, private bath, wood wall paneling, wet bar, built-in storage/cabinet/shelving units with lighting, recessed ceiling, bay picture window with view of lake and backyard, french doors with outdoor access to backyard
508 Billeder af hjemmekontor med gulvtæppe
4
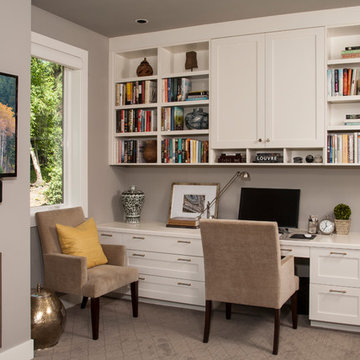
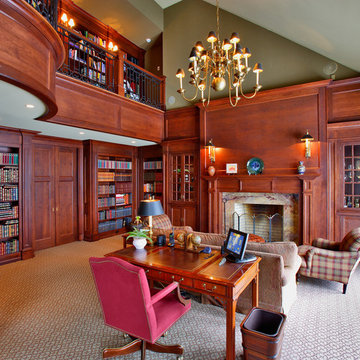
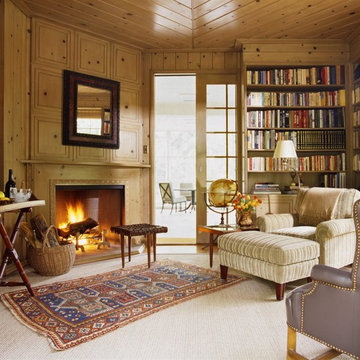
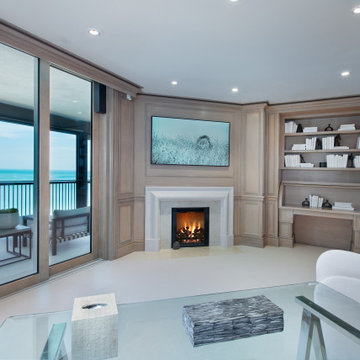
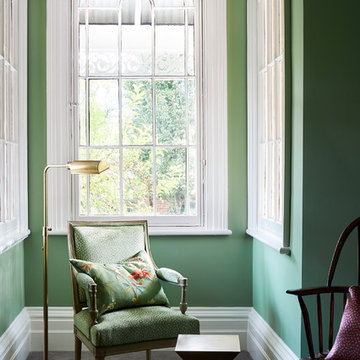
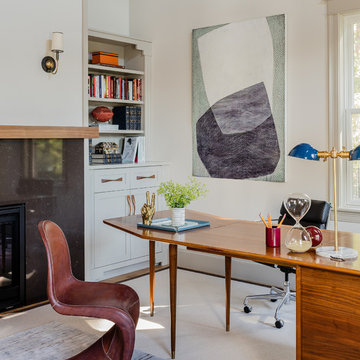
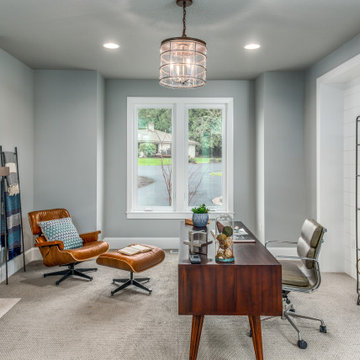
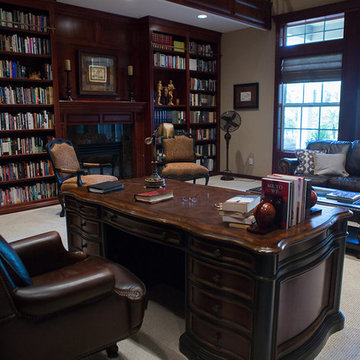
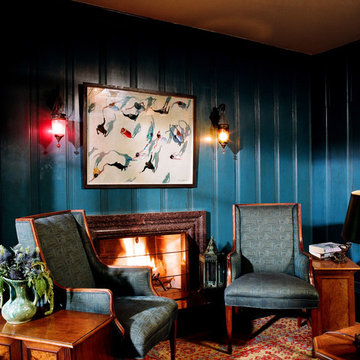
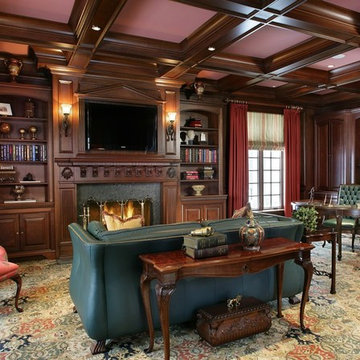
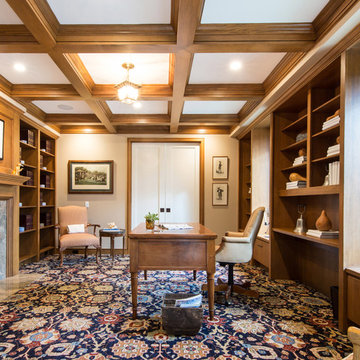
![Bartan Project [Minnesota Private Residence]](https://st.hzcdn.com/fimgs/pictures/home-offices/bartan-project-minnesota-private-residence-lappin-lighting-img~6941ac660bb793c9_9939-1-461923e-w360-h360-b0-p0.jpg)