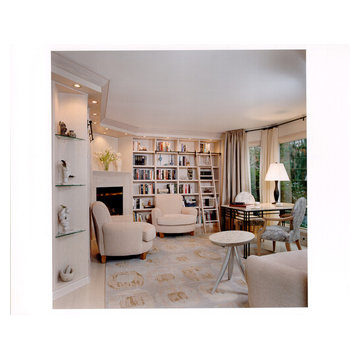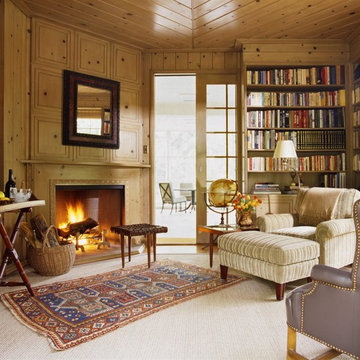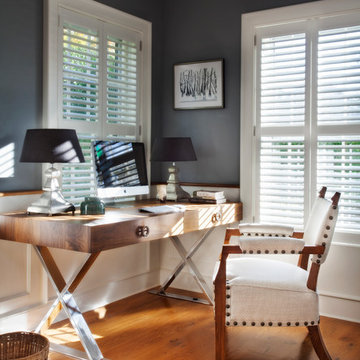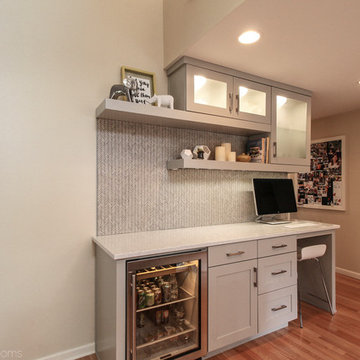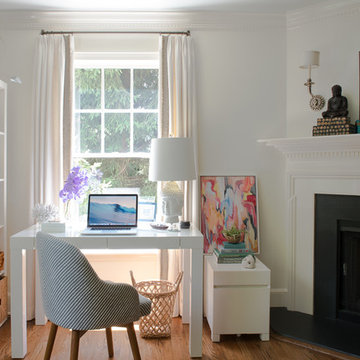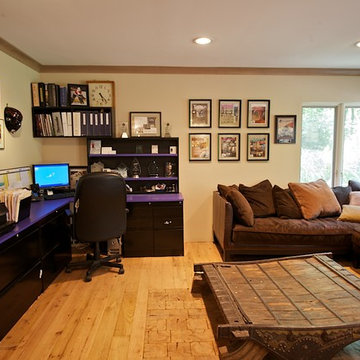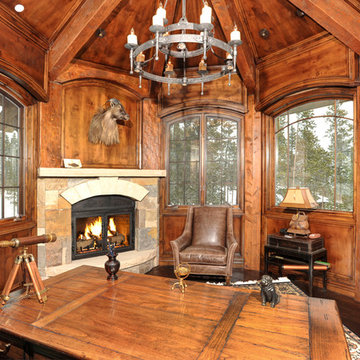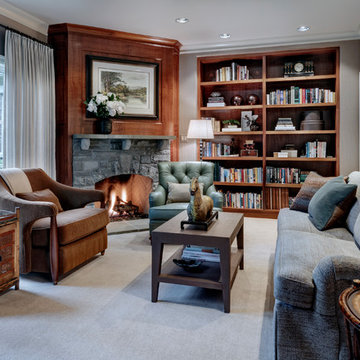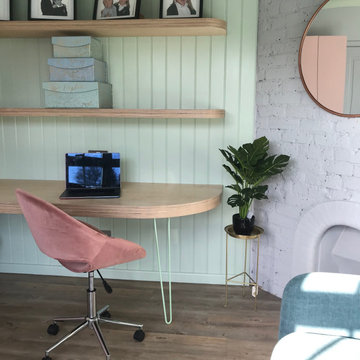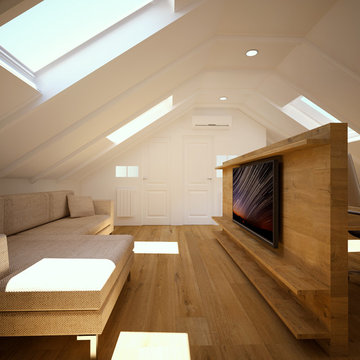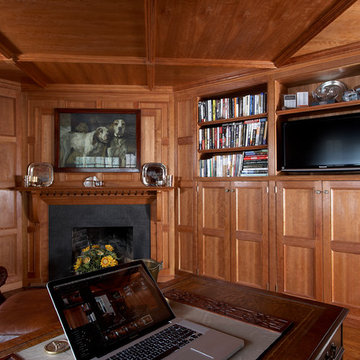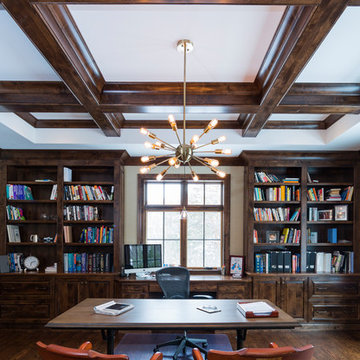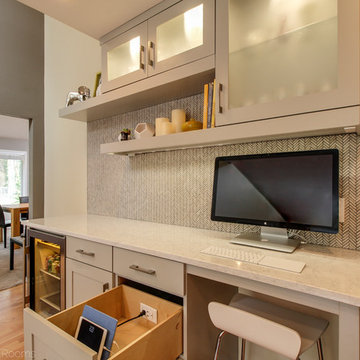317 Billeder af hjemmekontor med hjørnepejs
Sorteret efter:
Budget
Sorter efter:Populær i dag
41 - 60 af 317 billeder
Item 1 ud af 2
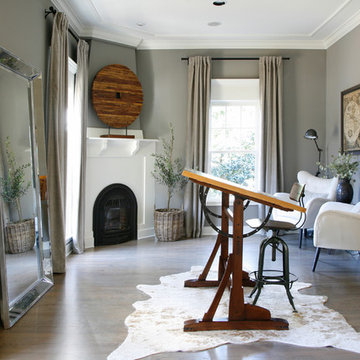
Light and shadows enhance the subtle variations of color and texture.
Barbara Brown Photography
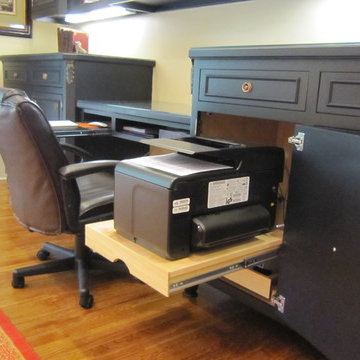
This is a good photo of the space designed for the printer, which pulls out, but can be closed up when not in use.
Pamela Foster
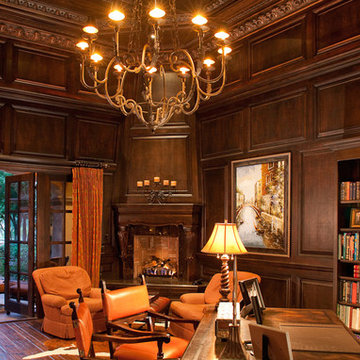
World Renowned Architecture Firm Fratantoni Design created this beautiful home! They design home plans for families all over the world in any size and style. They also have in-house Interior Designer Firm Fratantoni Interior Designers and world class Luxury Home Building Firm Fratantoni Luxury Estates! Hire one or all three companies to design and build and or remodel your home!
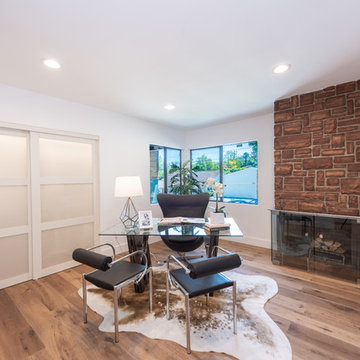
Located in Wrightwood Estates, Levi Construction’s latest residency is a two-story mid-century modern home that was re-imagined and extensively remodeled with a designer’s eye for detail, beauty and function. Beautifully positioned on a 9,600-square-foot lot with approximately 3,000 square feet of perfectly-lighted interior space. The open floorplan includes a great room with vaulted ceilings, gorgeous chef’s kitchen featuring Viking appliances, a smart WiFi refrigerator, and high-tech, smart home technology throughout. There are a total of 5 bedrooms and 4 bathrooms. On the first floor there are three large bedrooms, three bathrooms and a maid’s room with separate entrance. A custom walk-in closet and amazing bathroom complete the master retreat. The second floor has another large bedroom and bathroom with gorgeous views to the valley. The backyard area is an entertainer’s dream featuring a grassy lawn, covered patio, outdoor kitchen, dining pavilion, seating area with contemporary fire pit and an elevated deck to enjoy the beautiful mountain view.
Project designed and built by
Levi Construction
http://www.leviconstruction.com/
Levi Construction is specialized in designing and building custom homes, room additions, and complete home remodels. Contact us today for a quote.
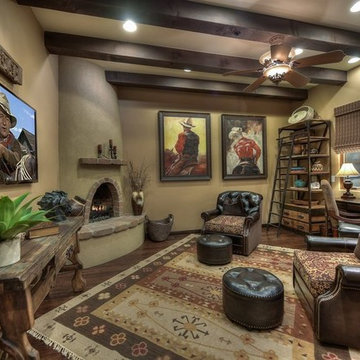
Walnut wood ceiling beams with corbels. Beehive fireplace, tufted leather and fabric swivel rocker chairs. Wood and iron bookshelves with sliding iron ladder.
Woven wood blinds.
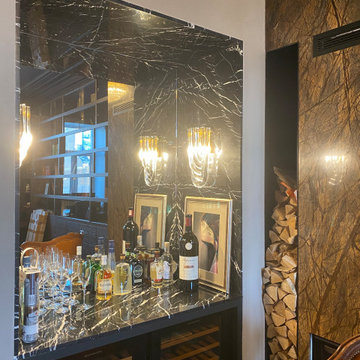
В кабинет ведёт скрытая дверь из гостиной. Это личное пространство собственника, в котором располагаются рабочее место с видом на храм, большой книжный стеллаж со встроенной системой хранения, проектор выпадающим экраном, камин и винный бар. Последний расположен в бывшем дверном проёме с армированной кирпичной кладкой, который ведёт на парадную лестницу. Пол вокруг мраморного камина украшен встроенной в паркет старинной чугунной плиткой которой в 19 веке отделывались полы мануфактур и фабрик. Камин отделан бразильским мрамором с красивым завораживающим узором. Настоящая честерсфилдская мебель из натуральной кожи - напоминает о бывшем Английском посольстве. Стену над диваном украшает оригинальная историческая карта Италии 19 века, привезённая а Апенинского полуострова. На потолке сохранена историческая лепнина, которая перекрашена в черный матовый цвет. В мебель встроена акустика домашнего кинотеатра, экран опускается с верхней части шкафа. Задняя часть стеллажа дополнительно подсвечена чтобы подчеркнуть рельеф кирпича.
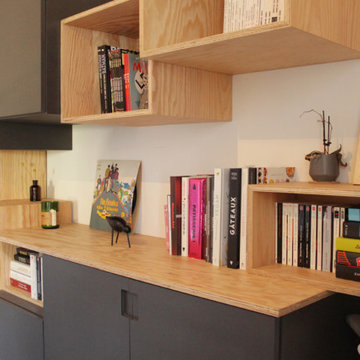
Aménagement sur mesure d’une pièce complète dans une maison bretonne très cosy. Claire et Pierre nous ont contacté pour la création de rangements fonctionnels pour cette pièce pleine de charme, située au rez-de-chaussée, avec parquet bois et cheminée.
Cette pièce a pour principale fonction la zone bureau et la bibliothèque. Il fallait pouvoir y stocker une partie du dressing, les grosses pièces (comme les manteaux et vestes), ainsi que les chaussures. Ajoutons des rangements pour l’imprimante et les dossiers, une zone de stockage et recharge pour l’aspirateur, et une litière cachette pour Nachos le chat !
Nous avons relevé le défi !
Les meubles sont implantés sur deux pans opposés de la pièce. Ainsi, les deux zones contrastées se répondent par leurs matériaux et définissent des zones et des fonctions dédiées. D’un côté, nous trouvons de grandes armoires et de larges tiroirs permettant le stockage de la partie dressing et chaussures entre autres… En face, nous retrouvons la zone bibliothèque avec des modules ouverts de différentes dimensions et profondeurs. Cette allure désorganisée donne de la légèreté à l’ensemble. Une envolée architecturale qui habite la pièce avec élégance.
L’aménagement se compose de caissons ouverts et fermés, sur différentes profondeurs. Les matériaux utilisés sont du contreplaqué de résineux (Bâtipin) et du MDF noir teinté dans la masse (Valchromat). Le contraste de ces matériaux donne une allure contemporaine et intemporelle à l’ensemble de la pièce. Les poignées sont usinées dans les portes, la prise en main est efficace et pratique.
Le savoir-faire d’inoow design permet de réaliser du mobilier sur mesure pour les particuliers comme pour les professionnels. Nous trouvons des solutions personnalisées afin de résoudre vos exigences fonctionnelles selon votre habitat, vos goûts et votre budget.
317 Billeder af hjemmekontor med hjørnepejs
3
