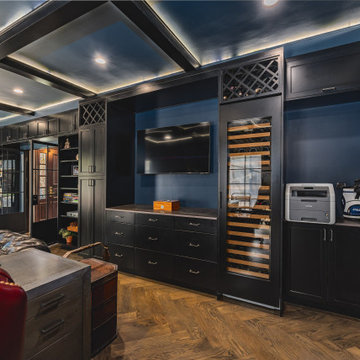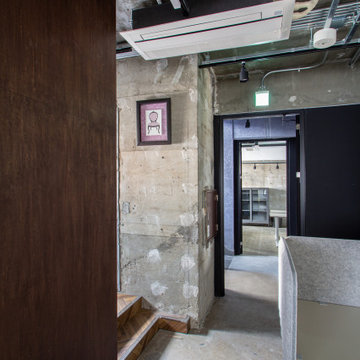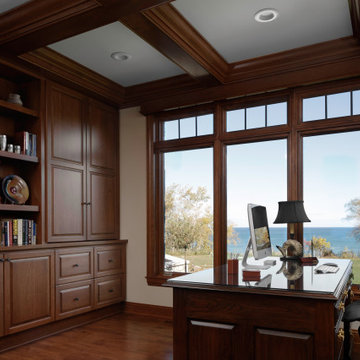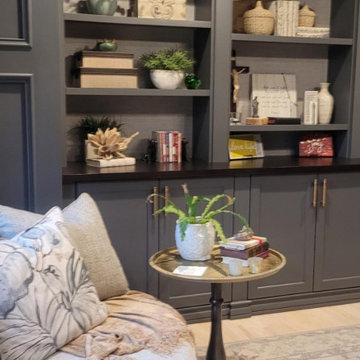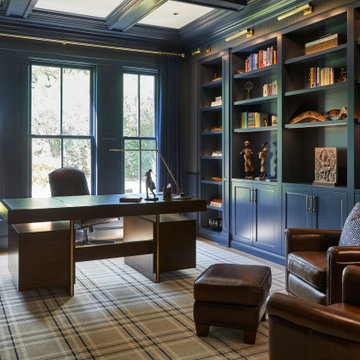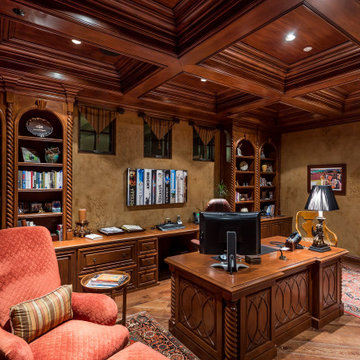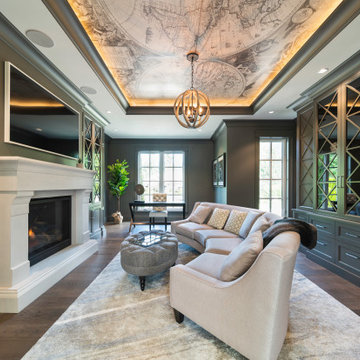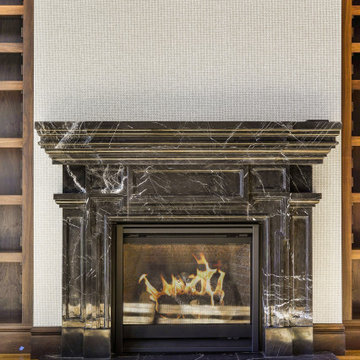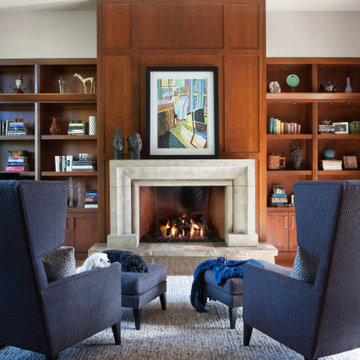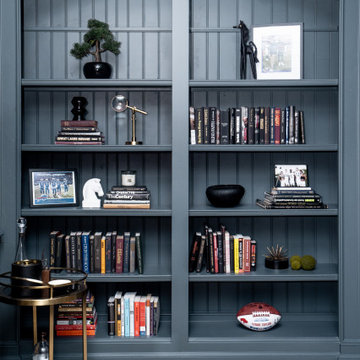635 Billeder af hjemmekontor med kassetteloft
Sorteret efter:
Budget
Sorter efter:Populær i dag
161 - 180 af 635 billeder
Item 1 ud af 2
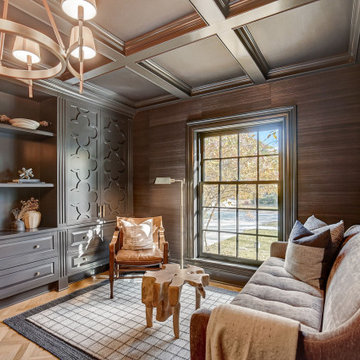
This flexible space is designed as a library, but also functions as a home office. Dark walls and casework are a stunning juxtaposition to the light herringbone floor and natural light that enters through the divided light window facing the front yard.
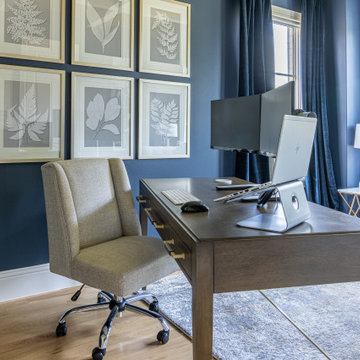
Gorgeous home office doubling as a guest room. The walls are painted in a rich naval blue, complemented by luxurious navy blue velvet drapery. Warm gold and brass fixtures add a touch of elegance, while rustic wood case goods provide a natural and inviting feel. For added comfort and doubling in function to accommodate guests, a custom upholstered heathered gray fabric sleeper sofa is the perfect addition. The gold ceiling and white coffers create a sense of grandeur, while the shell inlay table lamps and marble top accent table add a touch of sophistication. Finally, a sleek black glass metal bookcase completes the look, providing ample storage for all your professional needs. With these design elements, your home office will be transformed into a space that is both functional and stylish. The ideal space for the working professional woman to focus… or to unwind. It perfectly captures a transitional glam sophistication yet is inviting and cozy so she can be productive or relax in style.

Stunning refurbishment of a ultra high end luxury home in affluent area of London. Photography by Helen Tunstall Photography
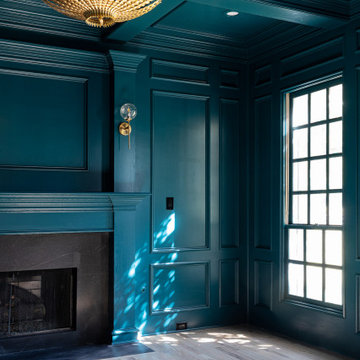
Interior design by Jessica Koltun Home. This stunning home with an open floor plan features a formal dining, dedicated study, Chef's kitchen and hidden pantry. Designer amenities include white oak millwork, marble tile, and a high end lighting, plumbing, & hardware.
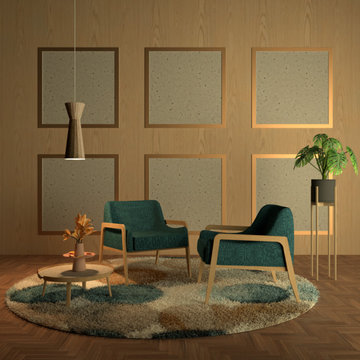
Despacho de gabinete de psicoanalisis.
Estudio de materiales acordes a las emociones.
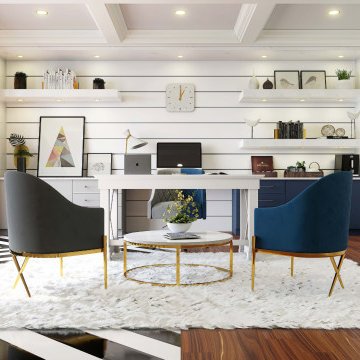
Hi everyone:
My home office design
ready to work as B2B with interior designers
you can see also the video for this project
https://www.youtube.com/watch?v=-FgX3YfMRHI
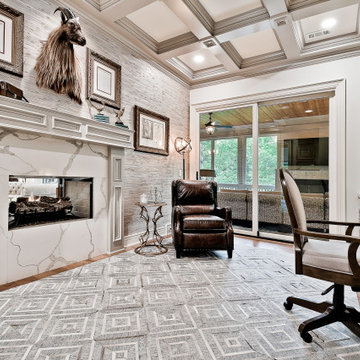
Home Office with see through fireplace, coffered ceiling and built in desk and shelves by Verser Cabinet Shop.
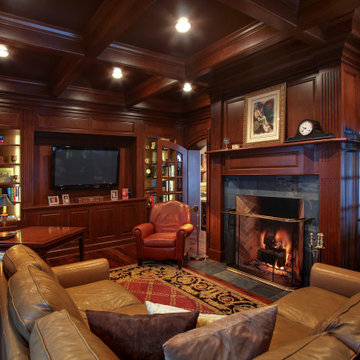
Double arched doors lead into this gorgeous home study that features cherry paneled walls, coffered ceiling and distressed hardwood flooring. Beautiful gas log Rumford fireplace with marble face. In home audio-video system. Home design by Kil Architecture Planning; interior design by SP Interiors; general contracting and millwork by Martin Bros. Contracting, Inc.; photo by Dave Hubler Photography.
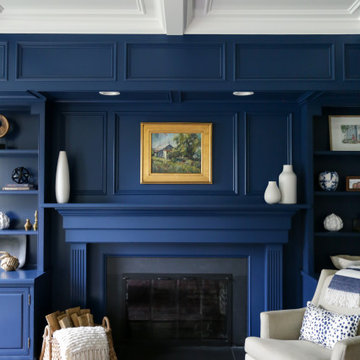
Our busy young homeowners were looking to move back to Indianapolis and considered building new, but they fell in love with the great bones of this Coppergate home. The home reflected different times and different lifestyles and had become poorly suited to contemporary living. We worked with Stacy Thompson of Compass Design for the design and finishing touches on this renovation. The makeover included improving the awkwardness of the front entrance into the dining room, lightening up the staircase with new spindles, treads and a brighter color scheme in the hall. New carpet and hardwoods throughout brought an enhanced consistency through the first floor. We were able to take two separate rooms and create one large sunroom with walls of windows and beautiful natural light to abound, with a custom designed fireplace. The downstairs powder received a much-needed makeover incorporating elegant transitional plumbing and lighting fixtures. In addition, we did a complete top-to-bottom makeover of the kitchen, including custom cabinetry, new appliances and plumbing and lighting fixtures. Soft gray tile and modern quartz countertops bring a clean, bright space for this family to enjoy. This delightful home, with its clean spaces and durable surfaces is a textbook example of how to take a solid but dull abode and turn it into a dream home for a young family.
635 Billeder af hjemmekontor med kassetteloft
9
