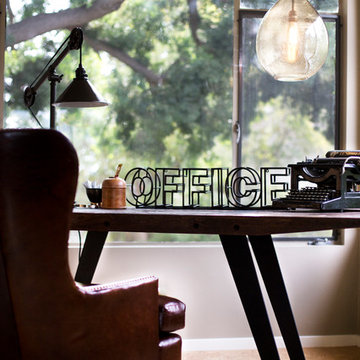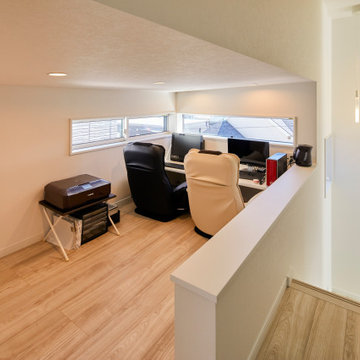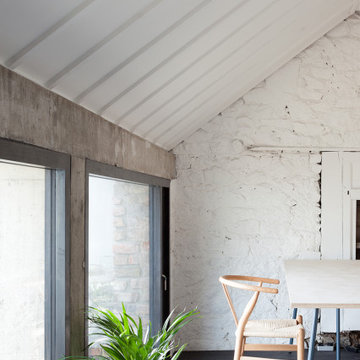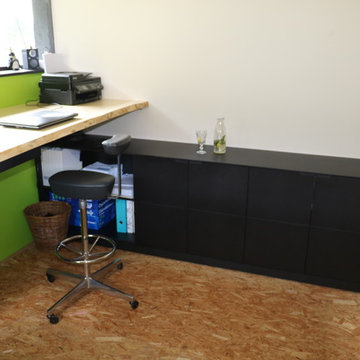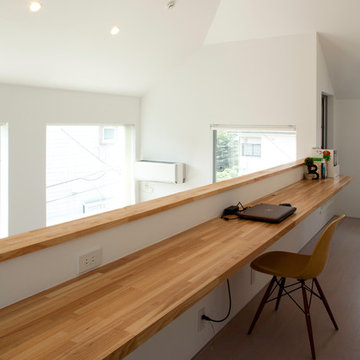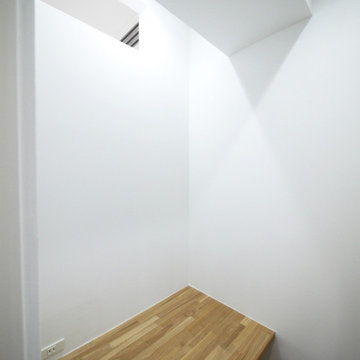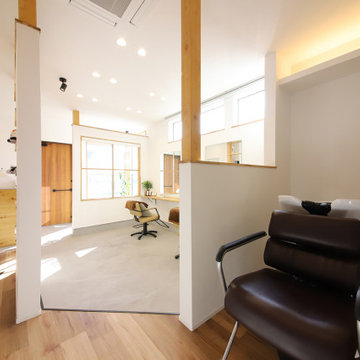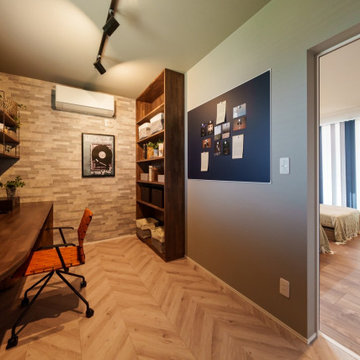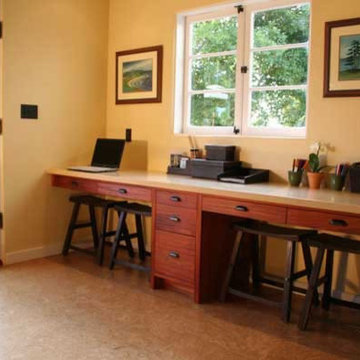628 Billeder af hjemmekontor med krydsfinér gulv og korkgulv
Sorteret efter:
Budget
Sorter efter:Populær i dag
201 - 220 af 628 billeder
Item 1 ud af 3
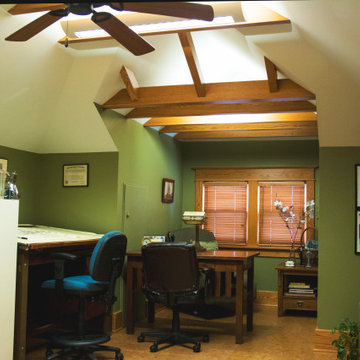
Design of the attic office utilizes the bones of the existing structure and enhancing the space by maintaining the roof lines above and uplighting the space. Photo credit: Krystal Rash.
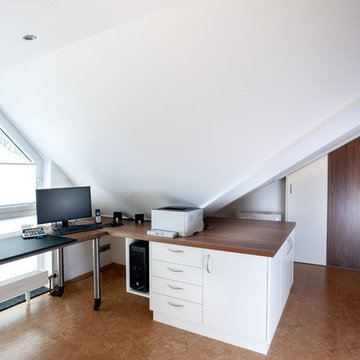
Einbauschrank unter der Dachschräge - Dachschrägenschrank.
Schreibtisch über Eck an die Dachschrägen angepasst.
Eine Seite auf Rollen um das Fenster zu erreichen.
Nussbaum furniert und Weiß matt lackiert.
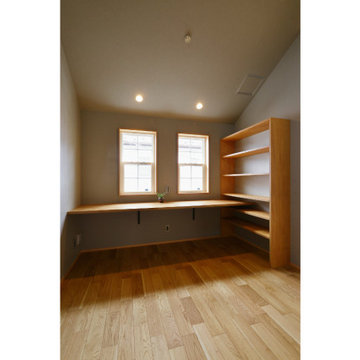
キッチンの横には、本棚とカウンターを造り付けでご用意しました。パソコン作業や、勉強机など用途は様々。
正面の格子窓は、奥様がどうしても家づくりに取り入れたかったこだわりの一品です。外からも内からもアクセントになるようレイアウトしました。
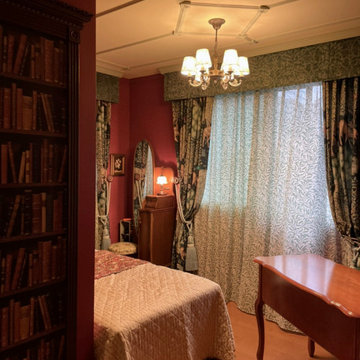
中世のインテリアが好きという奥様。ヒアリングしていくと一般的な中世というより、ウィリアムモリスが描く中世の世界観だとわかりました。 古い書物が並ぶ本棚やウィリアムモリスのファブリックや壁紙をメインにイギリス商材を合わせてとことん再現。手持ちの家具に合うインテリアをご提案いたしました。
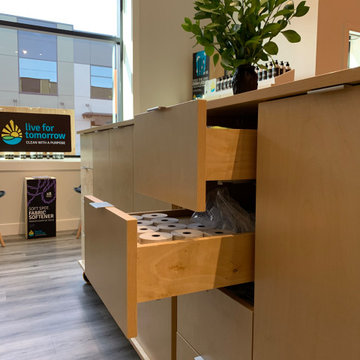
As a company that takes pride in our MILLWORK, Europen standard suspension hardware.
Our cabinets are personalized to suit every taste, style, and choice, resulting in an enduring expression of your personality.
• Operated Since 2005
• 16,000 sq. feet factory
• German WORK4.0 production line
• High-end spray booth & dryer room
• Service all Lower Mainland
• We speak English, French, Chinese, Korean
Cabinet Closet Millwork
Urbanvista since 2005
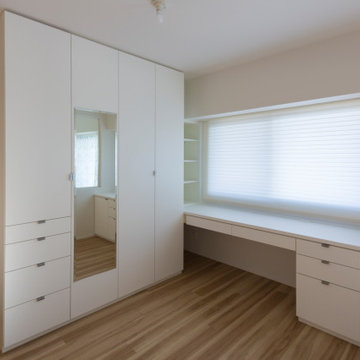
ものを出来るだけ外に出さないで収納したいとのご要望で
既存のクローゼットプラスワードローブとデスクを制作。
デスクはw2,500 x d600とかなり広々しています。
デスクトップにはコンセント&USBも配置。
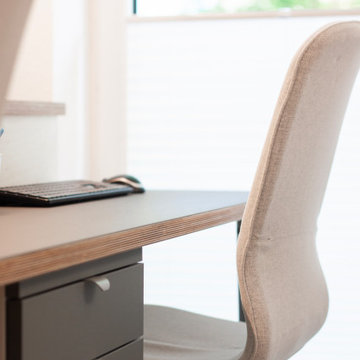
Viele Funktionen auf kleinstem Raum - das war hier eine unserer größten Herausforderungen. In diesem Mitarbeiterraum einer Ergotherapie-Praxis, sollten Arbeitsplätze, Umkleide, Pausenraum und viele viele Unterlagen Platz finden, ohne durcheinander und überladen zu wirken. Mit individuellen Anfertigungen und cleveren Lösungen in den Farben des Unternehmens, ist uns dies mehr als gelungen und die Mitarbeiter können sich nun rund um wohlfühlen.
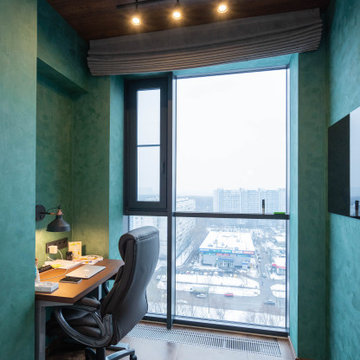
Современно решение, обьединение лоджии и организация работчего кабинета. На стенах нанесена декоративная штутурка 'мокрый шелк'
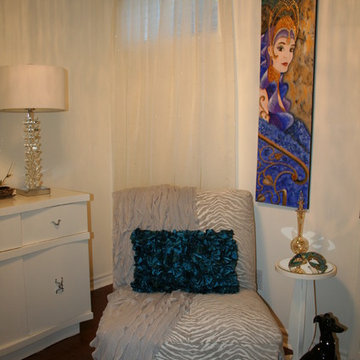
This is a bright home office, even though it is located in the basement. By doing shiny finishes and white walls it has kept the space bright and airy. To add interest the ceiling was painted in the teal accent colour. New custom built ins were added, to maximize storage, DIY projects such as the buffet was painted, and the slipper chair got a new slip cover, it helped keep the budget down. This small home office combines function, storage, and relaxation and style all in one.
Photo taken by: Personal Touch Interiors
628 Billeder af hjemmekontor med krydsfinér gulv og korkgulv
11
