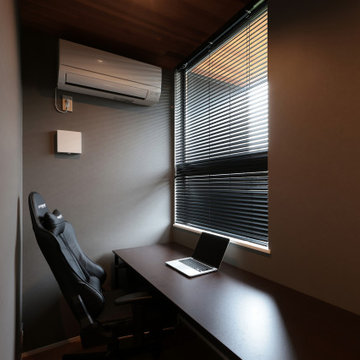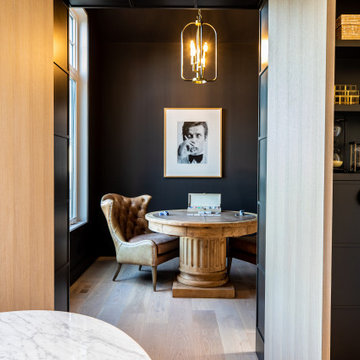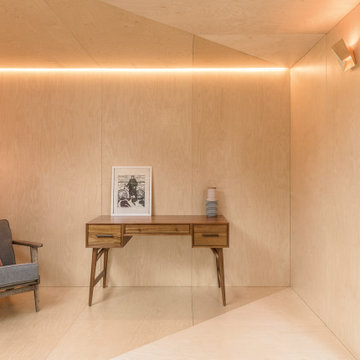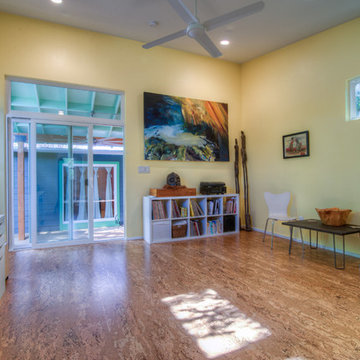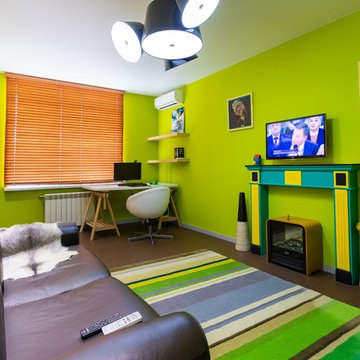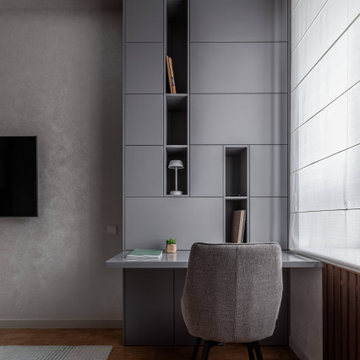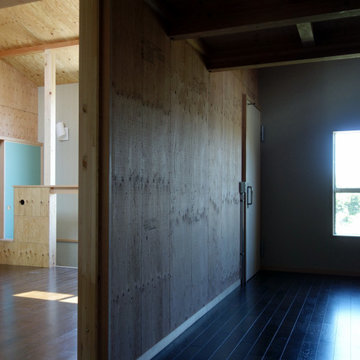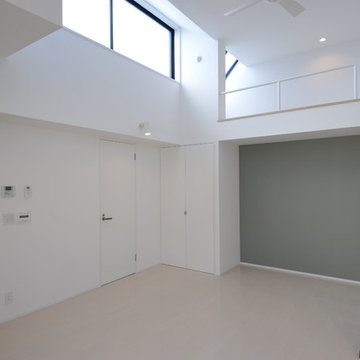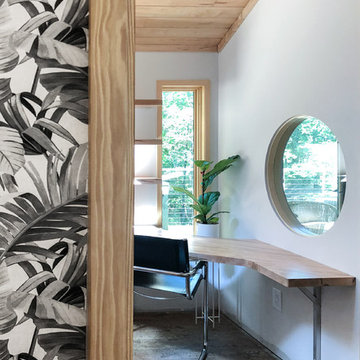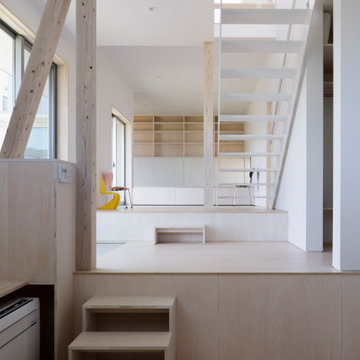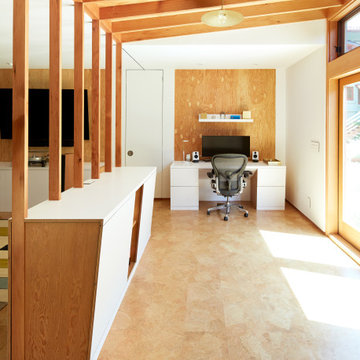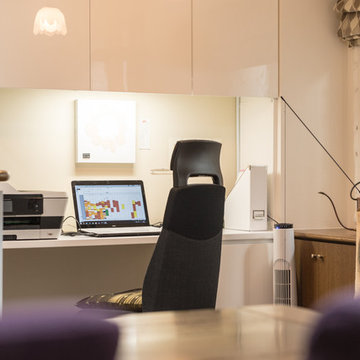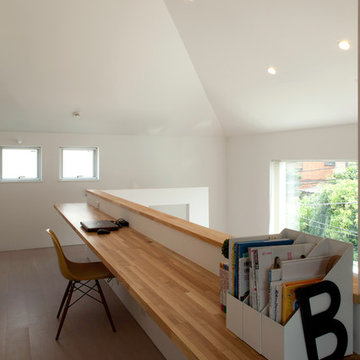628 Billeder af hjemmekontor med krydsfinér gulv og korkgulv
Sorteret efter:
Budget
Sorter efter:Populær i dag
141 - 160 af 628 billeder
Item 1 ud af 3
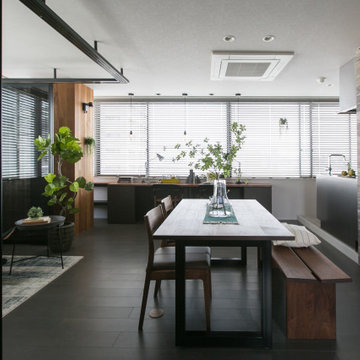
45㎡程の築30年程のマンションリノベーション工事。
1room→1ldkに変更しました。
オフィス又は1ldkの居室としても使用可能。
男性のオフィスらしく、モダンでちょっとカジュアルをなブルックリンスタイルをテーマにデザインしています。
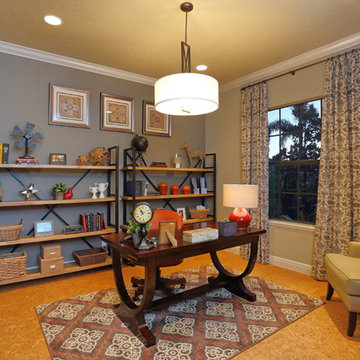
Inspired by the laid-back California lifestyle, the Baylin’s many windows fill the house upstairs and down with a welcoming light that lends it a casual-contemporary feel. Of course, there’s nothing casual about the detailed craftsmanship or state-of-the-art technologies and appliances that make this a Cannon classic.
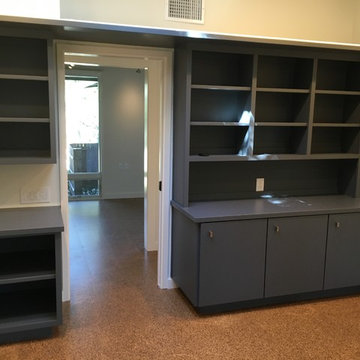
Remodeled ground floor office. New skylight balances the light in the room. Uplights above cabinets brighten the ceiling at night. Vertical hall lights at hall, as seen from library alcove. Stained pine ceiling.
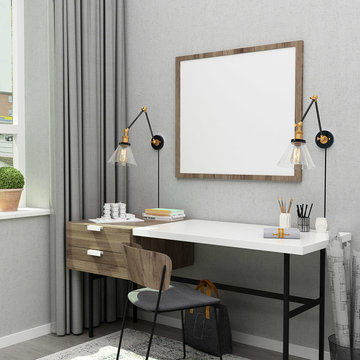
Who doesn't love a modern graceful light like this? Smooth forms, linear details and a pleasingly elegant frame enhance its simplified modern look. With the adjustable swing arm, it could have many different looking by adjusting up and down. This wall light fixture combines functional and decoration which is perfect for your living room, bedroom bedside reading, kitchen, dining room, home office, craft room, etc.
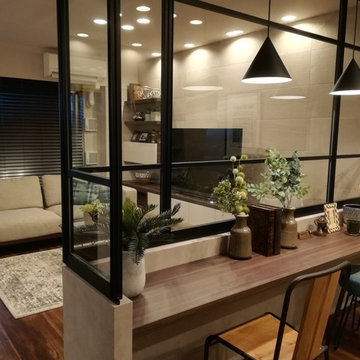
DEN(趣味室)から見たリビング。ドア等は設けず、腰壁と窓で仕切っています。
Vintage感のあるチェアとスッキリしたフォルムのペンダントを組み合わせ、カジュアルになりすぎないスタリッシュ感を意識しています。
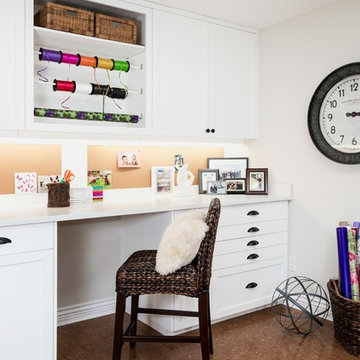
This 20 year old home in Pitt Meadows is located on the east side of Pitt Polder with a stunning view of both the Golden Ears Mountains and Mount Baker, the majestic Pitt Meadows farmland below. It is such a joy to go to this site everyday not only because the clients are fabulous but also because I never know what wildlife is going to greet me.
Photo-Carsten Arnold Photography
628 Billeder af hjemmekontor med krydsfinér gulv og korkgulv
8
