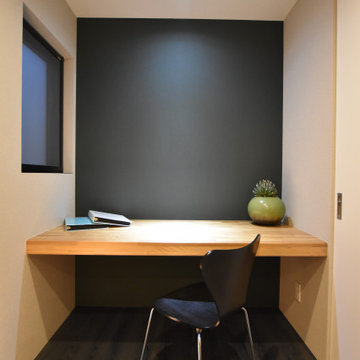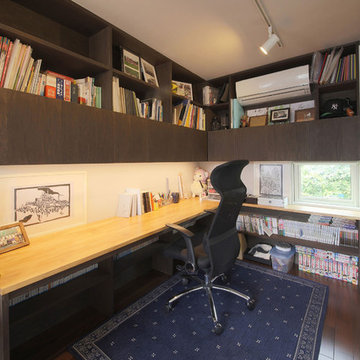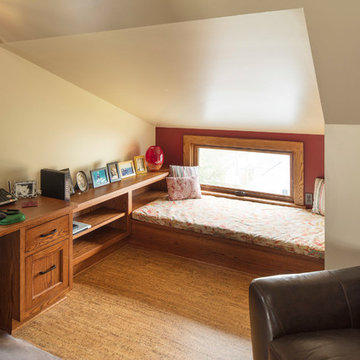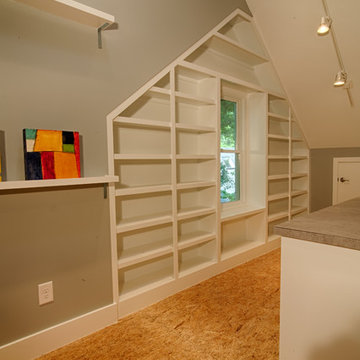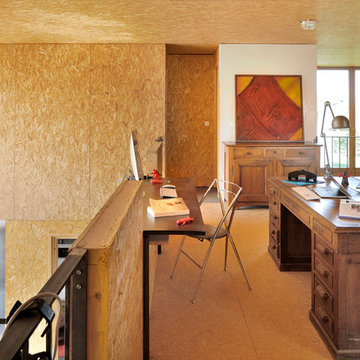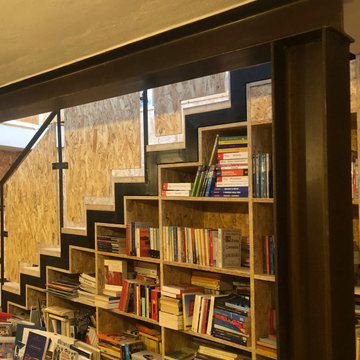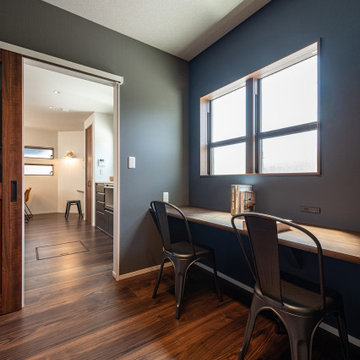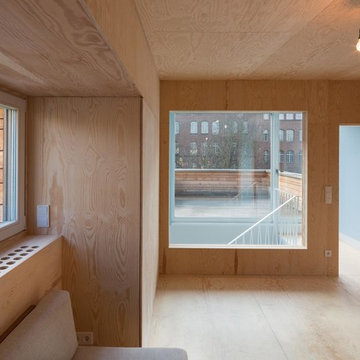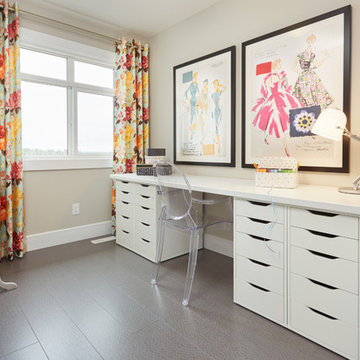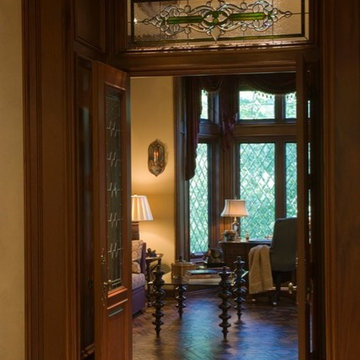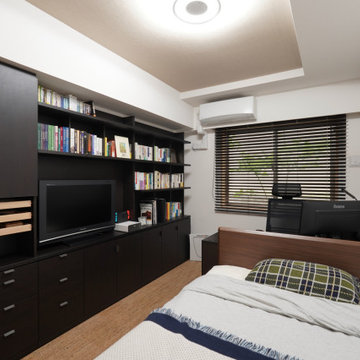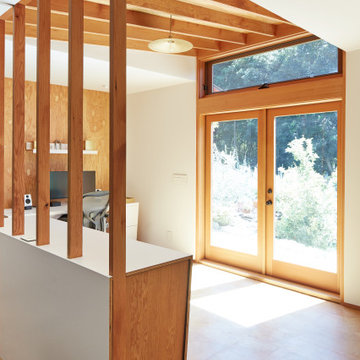628 Billeder af hjemmekontor med krydsfinér gulv og korkgulv
Sorteret efter:
Budget
Sorter efter:Populær i dag
81 - 100 af 628 billeder
Item 1 ud af 3
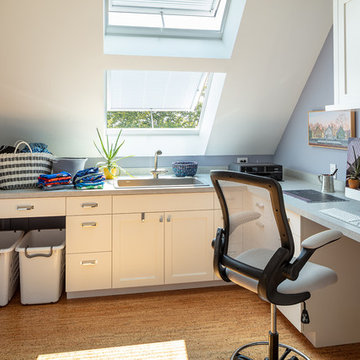
This second floor laundry room does double duty as both the laundry and an efficient home office. A pair of skylights open to ocean breezes in the summer.
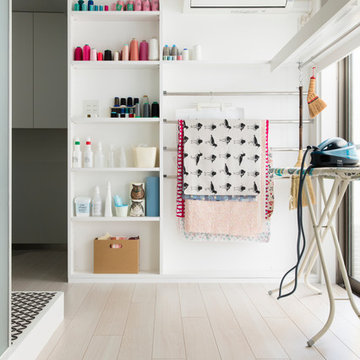
清潔感と動線に意識したアトリエ
壁面一杯に収納棚を造る。奥行きが浅いことで収納する物を限定。限定することでスッキリとした見せる収納に出来上がり。
Photo by Nobutaka Sawazaki
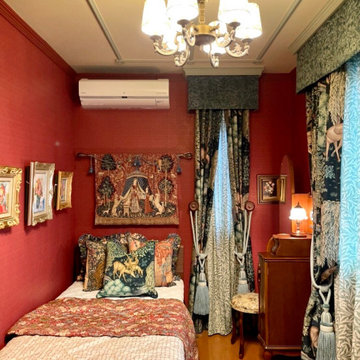
中世のインテリアが好きという奥様。ヒアリングしていくと一般的な中世というより、ウィリアムモリスが描く中世の世界観だとわかりました。 古い書物が並ぶ本棚やウィリアムモリスのファブリックや壁紙をメインにイギリス商材を合わせてとことん再現。手持ちの家具に合うインテリアをご提案いたしました。
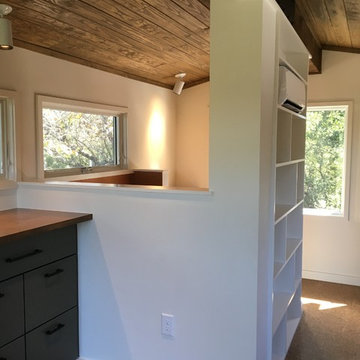
Looking toward the spiral stair, buiult-in shelves and filing cabinets.
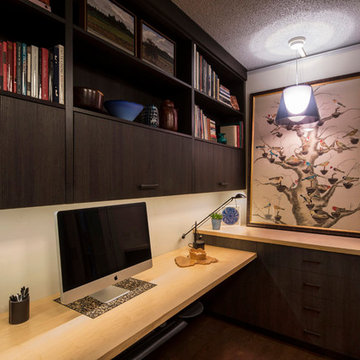
Keeping storage up above the desk space allows for more work space at the desk level where it's needed. Photo: Dan Kvitka
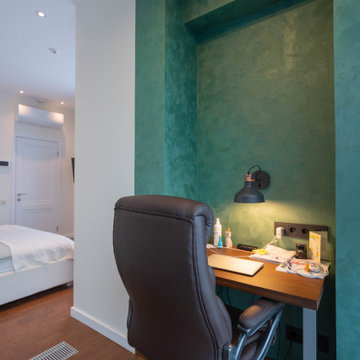
Современно решение, обьединение лоджии и организация работчего кабинета. На стенах нанесена декоративная штутурка 'мокрый шелк'
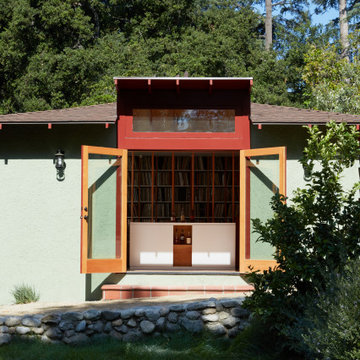
Our client had a 1930’s two car garage and a dream. He wanted a private light filled home office, enough space to have friends over to watch the game, storage for his record collection and a place to listen to music on the most impressive stereo we’ve ever seen. So we took on the challenge to design the ultimate man cave: we peeled away layers of the wall and folded them into casework - a workstation with drawers, record shelving with storage below for less aesthetic items, a credenza with a coffee setup and requisite bourbon collection, and a cabinet devoted to cleaning and preserving records. We peeled up the roof as well creating a new entry and views out into the bucolic garden. The addition of a full bathroom and comfy couch make this the perfect place to chill…with or without Netflix.
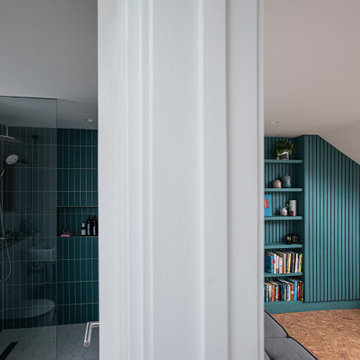
Contemporary home office in loft conversion. This space is designed to be multi-functional as an office space and guest room. The finishes are have been considered for their sustainability and where possible waste or left over materials have been re-used in the design. The flooring is cork and the wall panelling and shelves are made from re-purposed floor boards left over from the ground floor refurbishment.
628 Billeder af hjemmekontor med krydsfinér gulv og korkgulv
5
