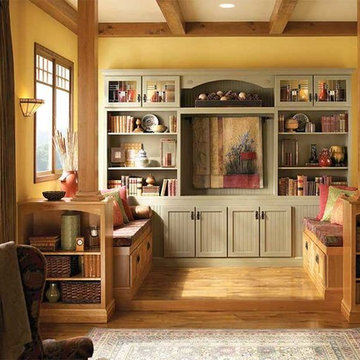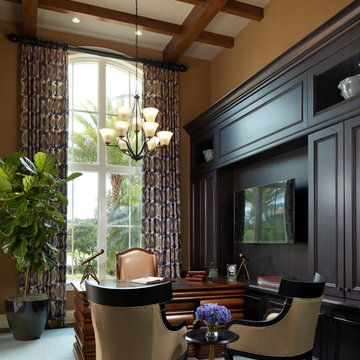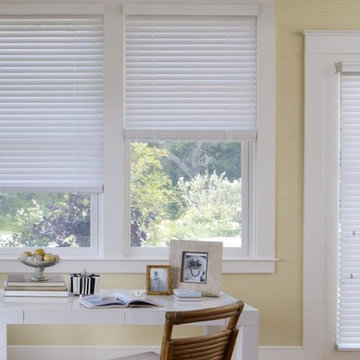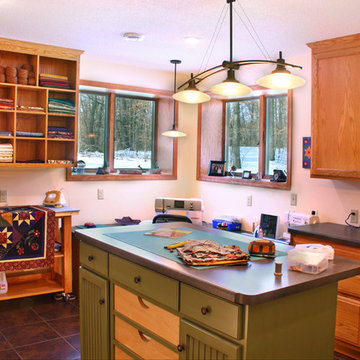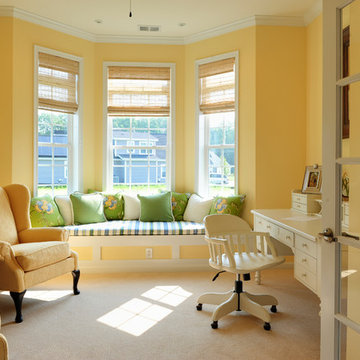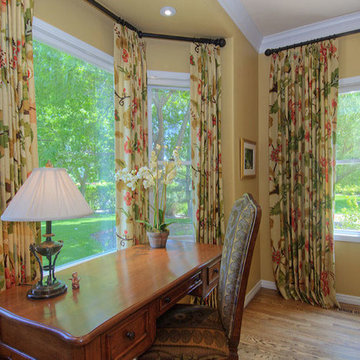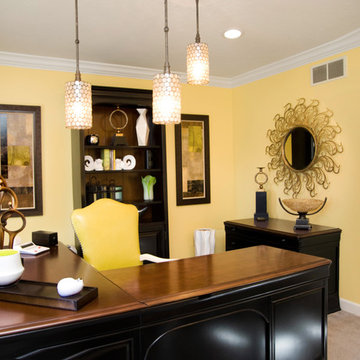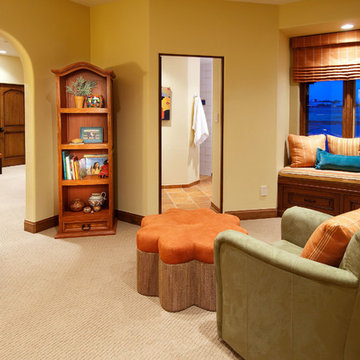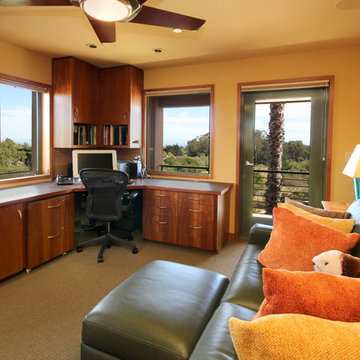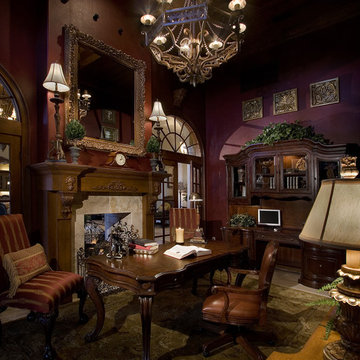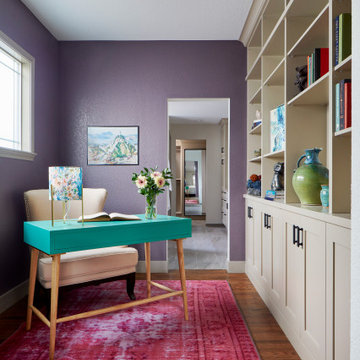1.496 Billeder af hjemmekontor med lilla vægge og gule vægge
Sorteret efter:
Budget
Sorter efter:Populær i dag
161 - 180 af 1.496 billeder
Item 1 ud af 3
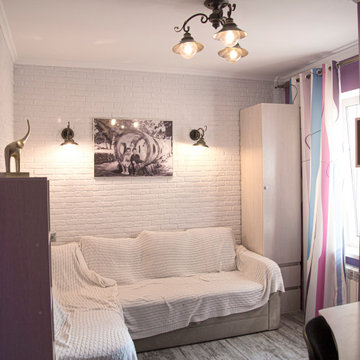
Комната кабинет и оп совместительству - гостевая. Диван раскладывается. Большая рабочая столешница. Часть стены декорировано белым кирпичом, остальная часть выкрашена с сиреневый цвет.
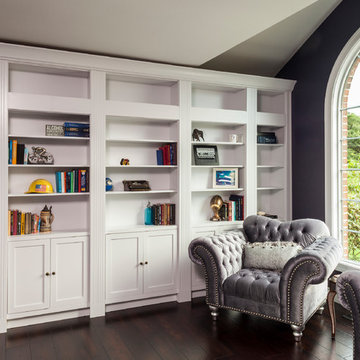
The original office has been transformed into a welcoming library with beautiful floor-to-ceiling white bookcases. Our client, who loves interesting details, requested that one of the bookcases be designed as a secret passage that opens into his new semi-isolated office. This gives him some privacy and sound control, so he can get a few things accomplished while the kids are running around the house. He also considers this an engaging conversation piece.
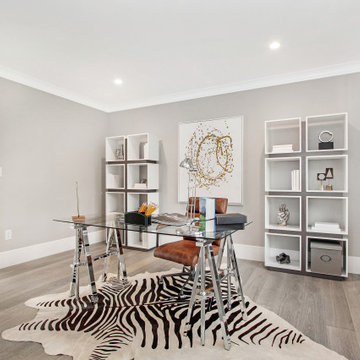
This beautifully renovated ranch home staged by BA Staging & Interiors is located in Stamford, Connecticut, and includes 4 beds, over 4 and a half baths, and is 5,500 square feet.
The staging was designed for contemporary luxury and to emphasize the sophisticated finishes throughout the home.
This open concept dining and living room provides plenty of space to relax as a family or entertain.
No detail was spared in this home’s construction. Beautiful landscaping provides privacy and completes this luxury experience.
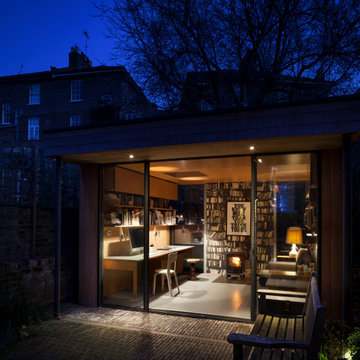
Ripplevale Grove is our monochrome and contemporary renovation and extension of a lovely little Georgian house in central Islington.
We worked with Paris-based design architects Lia Kiladis and Christine Ilex Beinemeier to delver a clean, timeless and modern design that maximises space in a small house, converting a tiny attic into a third bedroom and still finding space for two home offices - one of which is in a plywood clad garden studio.
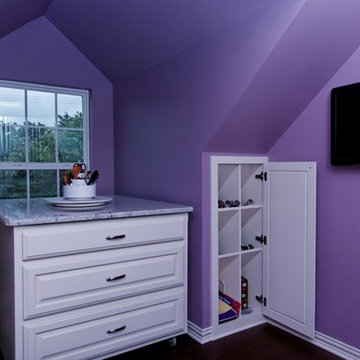
Wendy is a genius at creating specialized storage out of potentially unused space! The rolling island pulls out of the dormer storage area when in use, or tucks back in the dormer for increased floor space when unneeded.
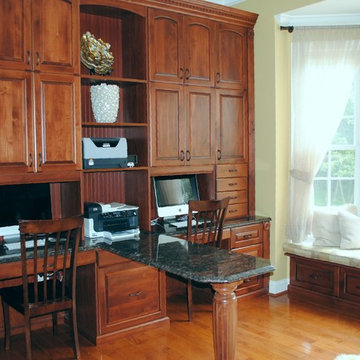
Lauren Mahogany Melamine interior with Solid Wood stained Door and Drawer faces, Solid Wood stained Dentil Molding, Beadboard Backing, Hand Carved Rosettes, Fluted Pilasters, Granite Countertops, File Drawers.
Designed by Michelle Langley and Fabricated and Installed by Closet Factory Washington, DC.
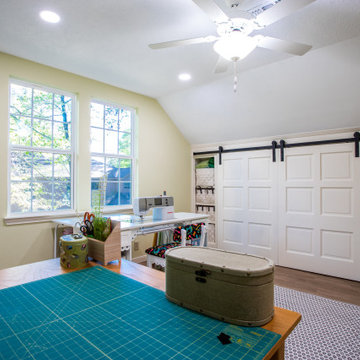
An old attic into a new living space: a sewing room, two beautiful sewing room, with two windows and storage space built-in, covered with barn doors and lots of shelving
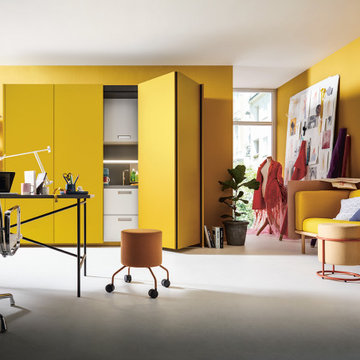
Offen, wenn man sie braucht. Zu, wenn man mal keine Lust hat, gleich aufzuräumen. Die Kitchenette mit Fronten in fröhlichem Curry vereint kompakte Funktionalität, eine wohnliche Wirkung und uneingeschränktes Kochvergnügen – auch in kleinen Räumen oder Büros. Hinter den Einschubtüren lassen sich Küchengeräte und Stauraum perfekt verstecken und auch die Nische bleibt nicht ungenutzt, dem beleuchteten Nischenpaneel zur Aufbewahrung von Kräutern und Co. sei Dank.
Open when it is needed, shut if you can‘t be bothered to tidy up right away. The kitchenette with fronts in bright curry combines compact functionality, a homely feel and unlimited cooking pleasure – also in small rooms or offices. Behind the retractable doors, there is enough space to hide kitchen appliances and other things and, thanks to the illuminated recess profile for herbs and other things, also the recess does not remain unused.
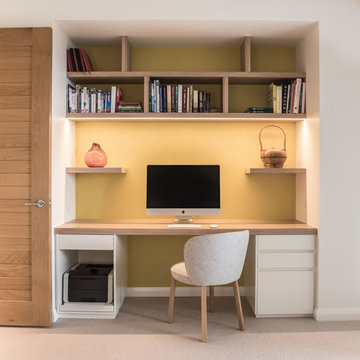
Custom cabinetry was designed and installed with a burst of colour added in the yellow textured wallpaper.
1.496 Billeder af hjemmekontor med lilla vægge og gule vægge
9
