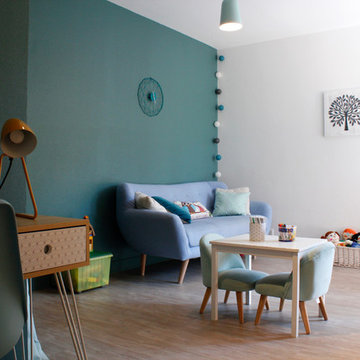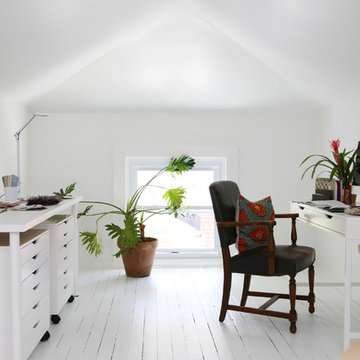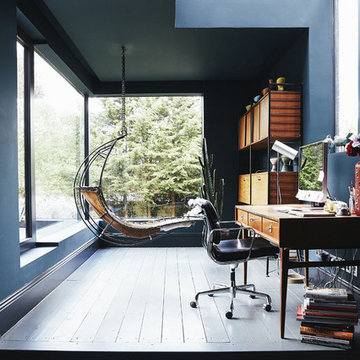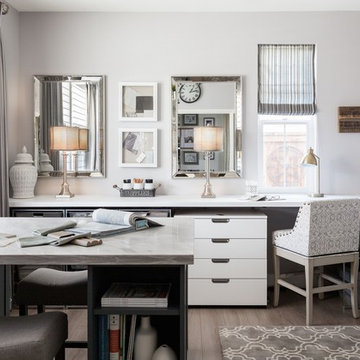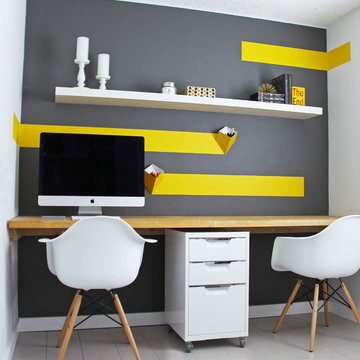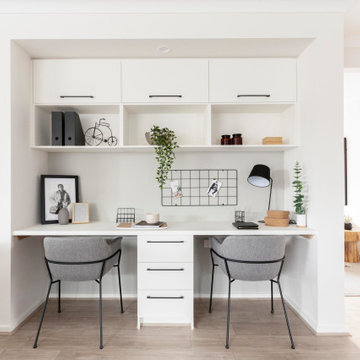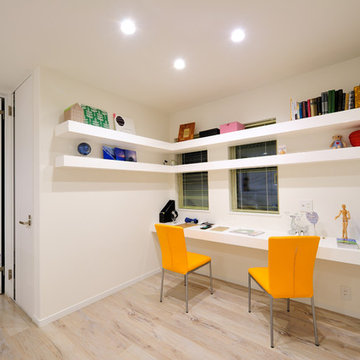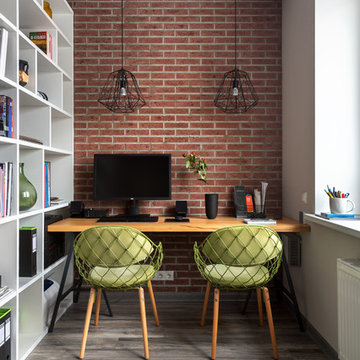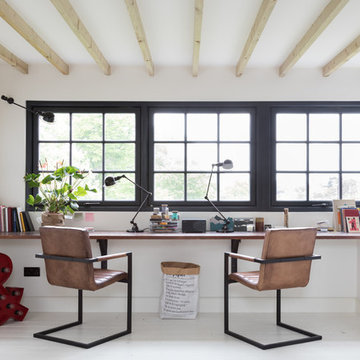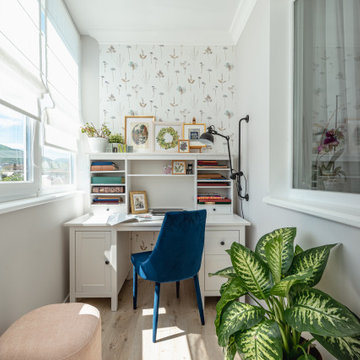2.697 Billeder af hjemmekontor med malet trægulv og laminatgulv
Sorteret efter:
Budget
Sorter efter:Populær i dag
21 - 40 af 2.697 billeder
Item 1 ud af 3
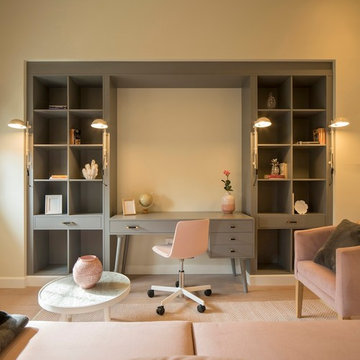
Proyecto de interiorismo, dirección y ejecución de obra: Sube Interiorismo www.subeinteriorismo.com
Fotografía Erlantz Biderbost
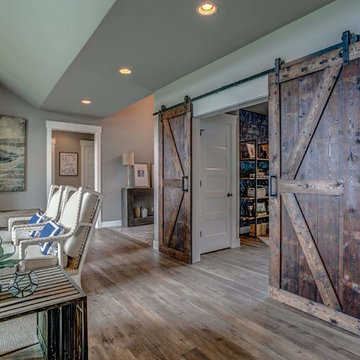
For the entry to the office, we added double barn doors. They were made by a local craftsman.
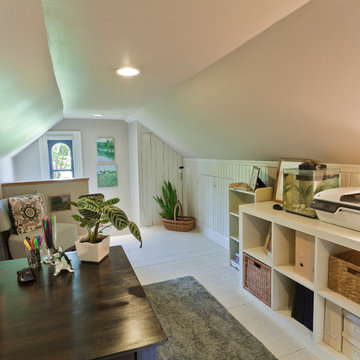
Trying to find a quiet corner in one's house for an office can be tough, but it also can be an adventure!
Reworking spaces in our homes so that they work better for our families as they grow and change is something we all need to do from time to time-- and it can give your house a new lease on life.
One room that took on a new identity in this old farmhouse was the third floor attic space--a room that is much like a treehouse with its small footprint, high perch, lofty views of the landscape, and sloping ceiling.
The space has been many things over the past two decades- a bedroom, a guest room, a hang-out for kids... but NOW it is the 'world headquarters' for my client's business. :)
Adding all the funky touches that make it a cozy personal space made all the difference...like lots of live green plants, vintage original artwork, architectural salvage window sashes, a repurposed and repainted dresser from the 1940's, and, of course, my client's favorite photos.

MISSION: Les habitants du lieu ont souhaité restructurer les étages de leur maison pour les adapter à leur nouveau mode de vie, avec des enfants plus grands et de plus en plus créatifs.
Une partie du projet a consisté à décloisonner une partie du premier étage pour créer une grande pièce centrale, une « creative room » baignée de lumière où chacun peut dessiner, travailler, créer, se détendre.
Le centre de la pièce est occupé par un grand plateau posé sur des caissons de rangement ouvert, le tout pouvant être décomposé et recomposé selon les besoins. Idéal pour dessiner, peindre ou faire des maquettes ! Le mur de gauche accueille un grand placard ainsi qu'un bureau en alcôve.
Le tout est réalisé sur mesure en contreplaqué d'épicéa (verni incolore mat pour conserver l'aspect du bois brut). Plancher peint en blanc, murs blancs et bois clair créent une ambiance naturelle et gaie, propice à la création !
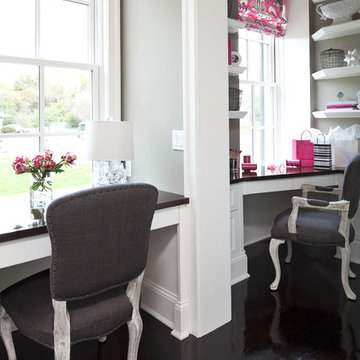
Martha O'Hara Interiors, Interior Selections & Furnishings | Charles Cudd De Novo, Architecture | Troy Thies Photography | Shannon Gale, Photo Styling
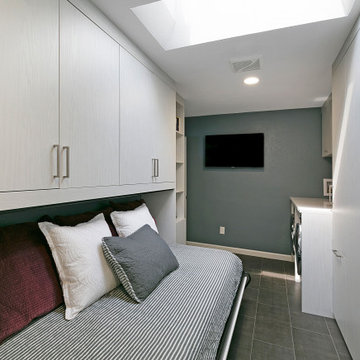
Living in a small home, this customer had a long wish list of uses for their very large laundry room, which had become a catch all for clutter. This transformation fulfilled all of their needs: providing storage space for laundry, household objects, and filing, as well as a small workstation and a place for their college aged son to sleep when coming home to visit. The side tilt, extra long twin wallbed fits perfectly in this room, allowing enough space to comfortably move around when it’s down, and providing bonus storage space in the extended upper cabinets. The use of Winter Fun textured TFL compliments the homes architecture and lends to a bright, airy feel and provides a tranquil space to work and sleep. The entire project priced out at $16,966.

кабинет в классическом английском стиле придуман для любителя Шерлока Холмса.Я постаралась создать атмосферу,не копируя конкретных деталей кабинета этого легендарного литературного героя.

This small home office is a by-product of relocating the stairway during the home's remodel. Due to the vaulted ceilings in the space, the stair wall had to pulled away from the exterior wall to allow for headroom when walking up the steps. Pulling the steps out allowed for this sweet, perfectly sized home office packed with functionality.
2.697 Billeder af hjemmekontor med malet trægulv og laminatgulv
2

