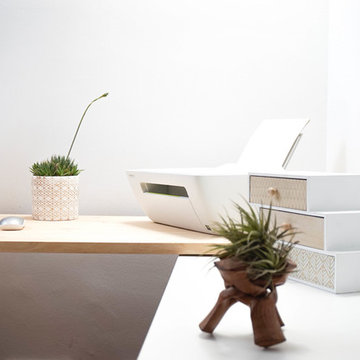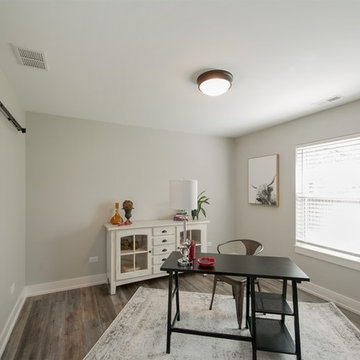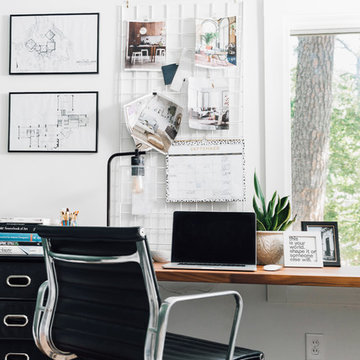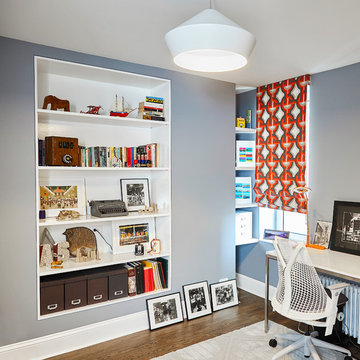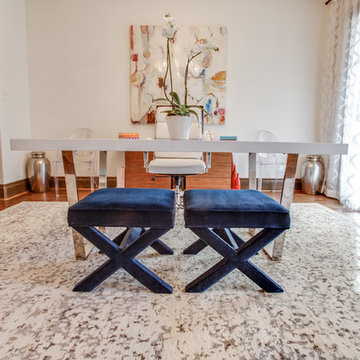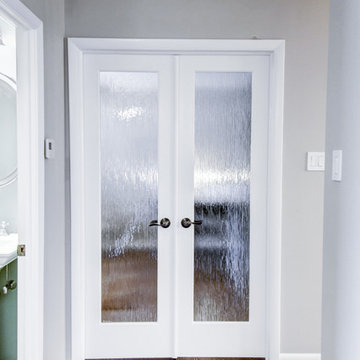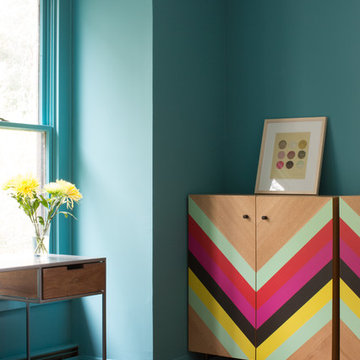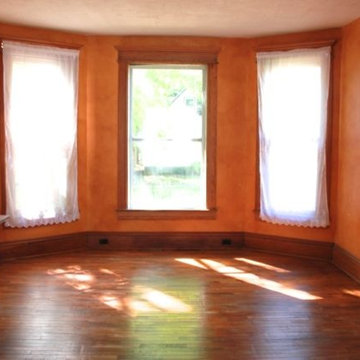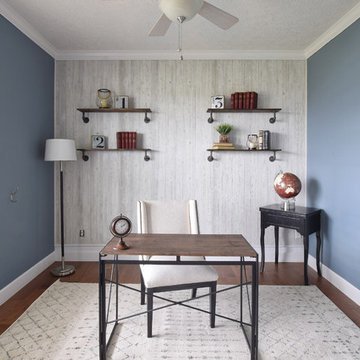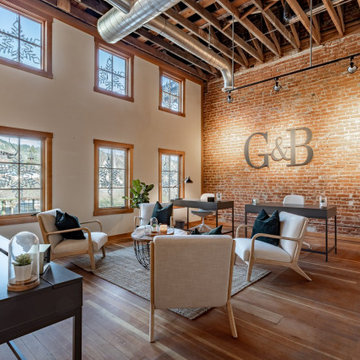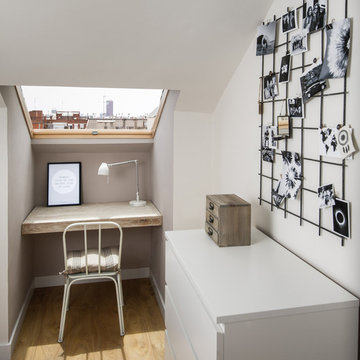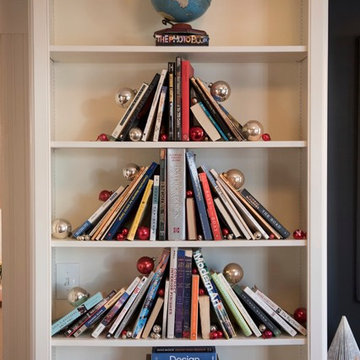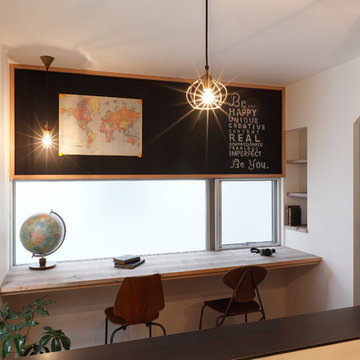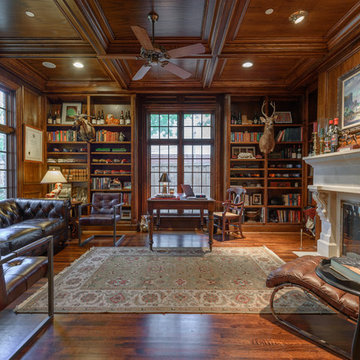631 Billeder af hjemmekontor med mellemfarvet parketgulv
Sorteret efter:
Budget
Sorter efter:Populær i dag
161 - 180 af 631 billeder
Item 1 ud af 3
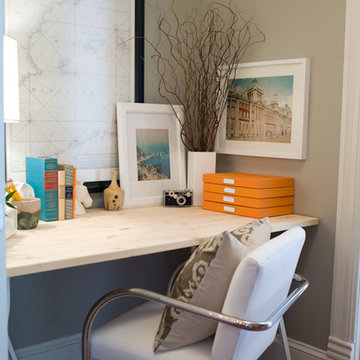
This is the guest bedroom of the 2011 Historic Macon Foundation's Bi-annual Decorator's Showhouse. It was decorated by Carrie Robinson, owner of Robinson Home. The tall windows of this beautiful 19th c. victorian home offered lots of natural light and the heart pine floors add a great warmth to the room. The showhouse space also included an attached bathroom and small office area.
Let us know what you think!
Photography by Will Robinson
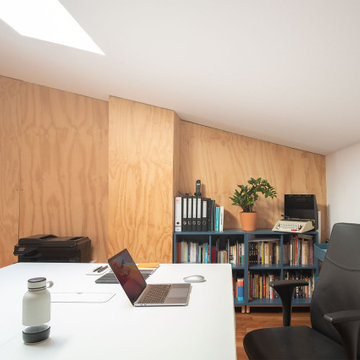
Zona de despacho como soporte en casa particular. Está ubicado en el altillo de una casa entre medianeras,con techo a dos aguas. La entrada de luz natural sobre las zonas de trabajo hacen el espacio muy agradable. Los laterales dan soporte al almacenaje, mientras la mesa es exenta.
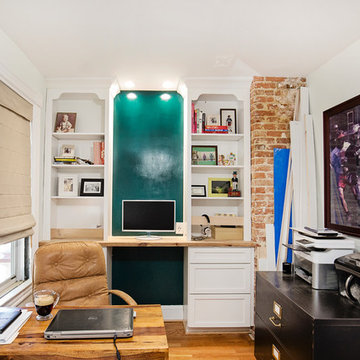
Custom built in deck with reclaimed heart of pine counter top salvaged from the initial house demo.
Shaker style cabinets and drawers.
Emerald accent wall in Fine paints of Europe sample chip 195/e35-93, and walls in PPPG Spring Rain 1137-1 in flat enamel finish. Built-in's in pre-finished bright white satin.
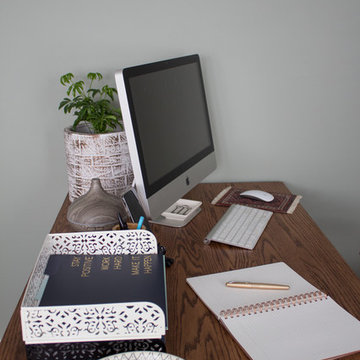
A large home office gets a mid-century inspired makeover with subtle green walls, black and walnut tones, and soft white rug.
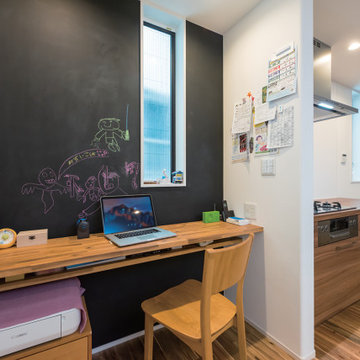
キッチン脇には、ご夫妻のワークスペースあるいは子どもたちのスタディスペースとして、マルチタスクに応えるカウンターを備えつけました。ご家族が互いに気遣いのできる絶妙な距離感に加えて、黒板壁を採用。家族みんなの共有スペースとして、楽しく機能性にもすぐれています。
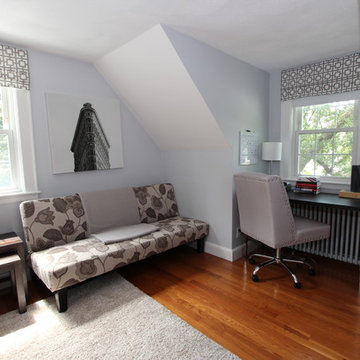
Working around the homeowner's futon, we added nesting tables, a streamlined desk, and upholstered desk chair. The faux roman shades ad a bit of pattern to the space and cover blackout roller shades.
Woodland Road Design, LLC
631 Billeder af hjemmekontor med mellemfarvet parketgulv
9
