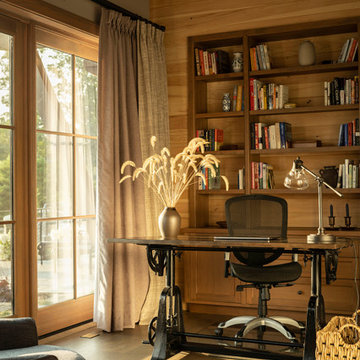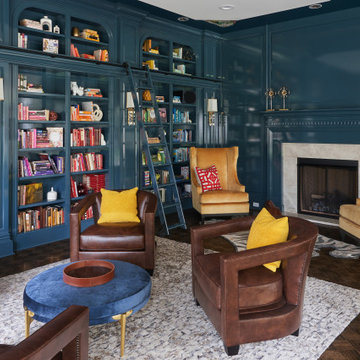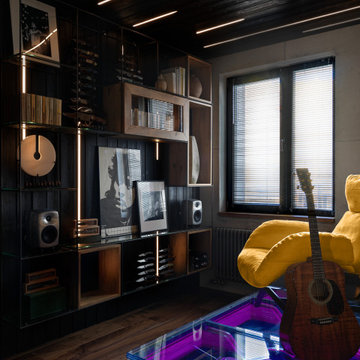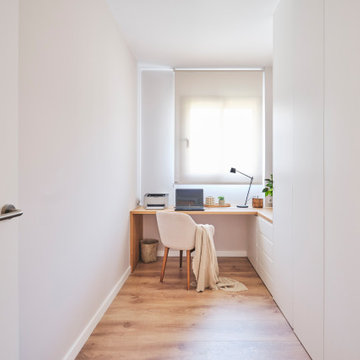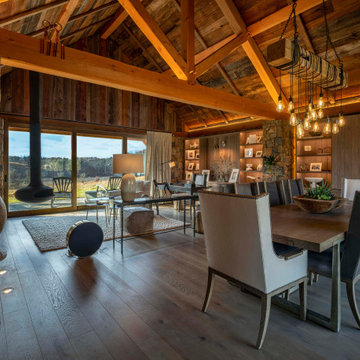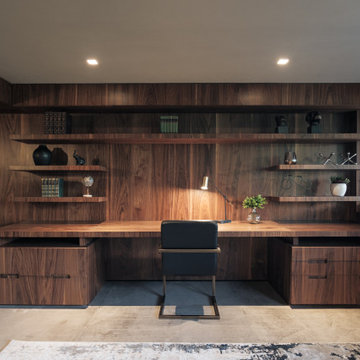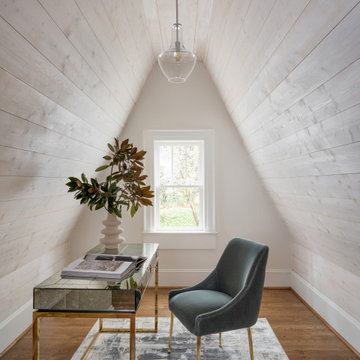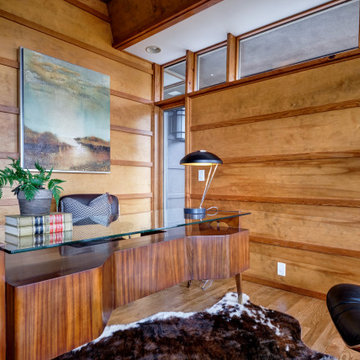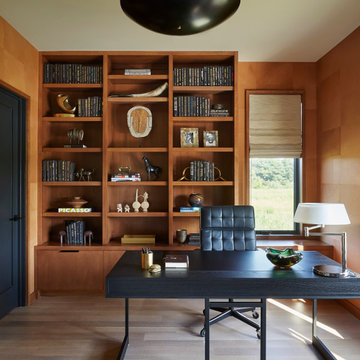1.116 Billeder af hjemmekontor med murstensvæg og trævæg
Sorteret efter:
Budget
Sorter efter:Populær i dag
121 - 140 af 1.116 billeder
Item 1 ud af 3
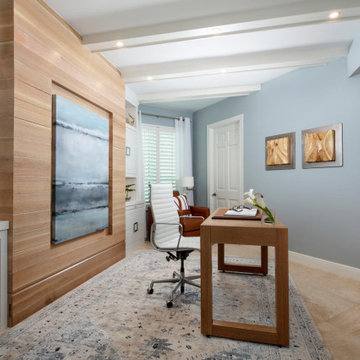
This home office has a custom Murphy bed design that will not disappoint your guest!
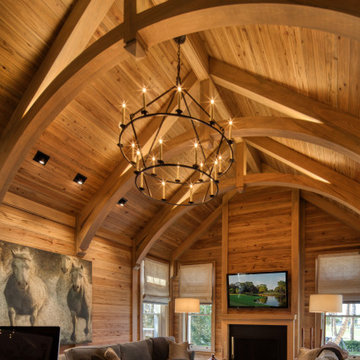
Pecky and clear cypress wood walls, moldings, and arched beam ceiling is the feature of the study. Custom designed cypress cabinetry was built to complement the interior architectural details
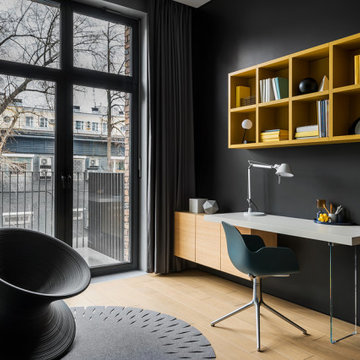
Кирпичная кладка из грубо шлифованного текстурного кирпича XIX века BRICKTILES
в лофте по дизайну PROforma design.
Фото Ольги Мелекесцевой.
Стилист интерьерной съемки Дарья Григорьева.
Проект опубликован в апрельском номере и на сайте журнала ИНТЕРЬЕР+ДИЗАЙН.
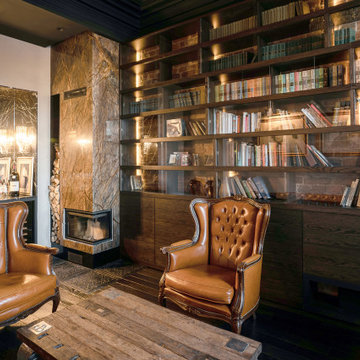
В кабинет ведёт скрытая дверь из гостиной. Это личное пространство собственника, в котором располагаются рабочее место с видом на храм, большой книжный стеллаж со встроенной системой хранения, проектор выпадающим экраном, камин и винный бар. Последний расположен в бывшем дверном проёме с армированной кирпичной кладкой, который ведёт на парадную лестницу. Пол вокруг мраморного камина украшен встроенной в паркет старинной чугунной плиткой которой в 19 веке отделывались полы мануфактур и фабрик. Камин отделан бразильским мрамором с красивым завораживающим узором. Настоящая честерсфилдская мебель из натуральной кожи - напоминает о бывшем Английском посольстве. Стену над диваном украшает оригинальная историческая карта Италии 19 века, привезённая а Апенинского полуострова. На потолке сохранена историческая лепнина, которая перекрашена в черный матовый цвет. В мебель встроена акустика домашнего кинотеатра, экран опускается с верхней части шкафа. Задняя часть стеллажа дополнительно подсвечена чтобы подчеркнуть рельеф кирпича.
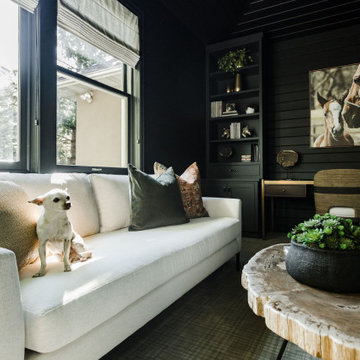
We transformed this barely used Sunroom into a fully functional home office because ...well, Covid. We opted for a dark and dramatic wall and ceiling color, BM Black Beauty, after learning about the homeowners love for all things equestrian. This moody color envelopes the space and we added texture with wood elements and brushed brass accents to shine against the black backdrop.
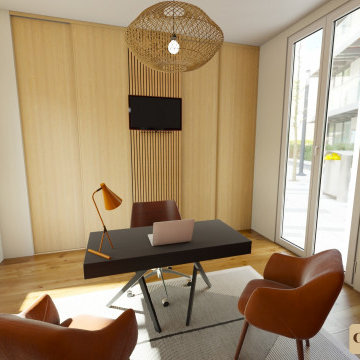
Aménagement , décoration et agencement d'un espace de co-working dans une agence immobilière.
Ici, c'est une photo rendu réaliste de ce que sera le bureau de signature à la fin des travaux. Cette photo est la suite du projet 3D afin que les clients puissent se projeter.
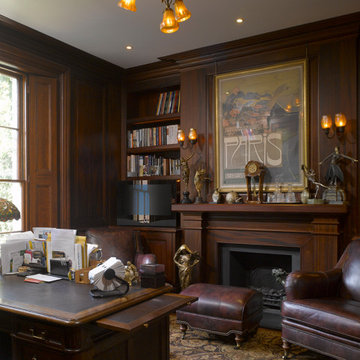
Architecture by PTP Architects; Interior Design by Francois Gilles and Dominique Lubar; Works by Martinisation
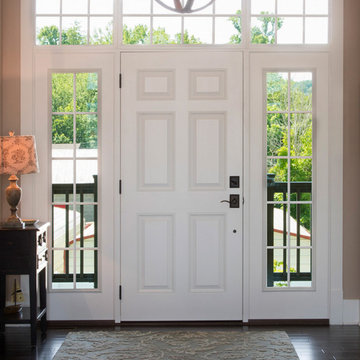
at Auto Pro Locksmith we help people with there doors and locks problems. our services are for commercial residential & automotive locksmith. we are based in London with mobile equipped car that working 24 hours for any emergency call.
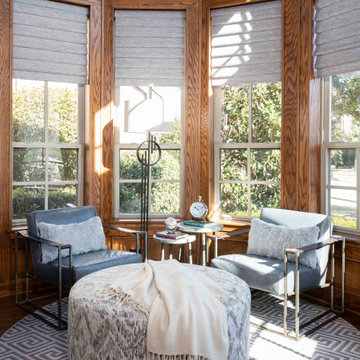
Industrial meets cozy; this home office features a wood and iron A-frame desk, grey leather chairs, plush kidney pillows, and a light grey abstract ottoman. The grey motorized roman shades and neutral, round Greek key-patterned area rug add depth and visual interest against the wood floor and paneled walls.
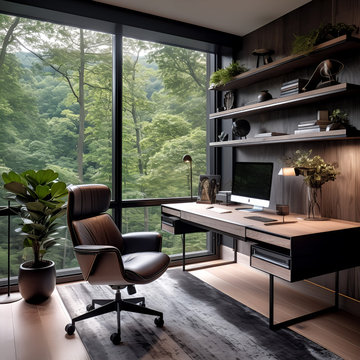
Welcome to the Hudson Valley Sustainable Luxury Home, a modern masterpiece tucked away in the tranquil woods. This house, distinguished by its exterior wood siding and modular construction, is a splendid blend of urban grittiness and nature-inspired aesthetics. It is designed in muted colors and textural prints and boasts an elegant palette of light black, bronze, brown, and subtle warm tones. The metallic accents, harmonizing with the surrounding natural beauty, lend a distinct charm to this contemporary retreat. Made from Cross-Laminated Timber (CLT) and reclaimed wood, the home is a testament to our commitment to sustainability, regenerative design, and carbon sequestration. This combination of modern design and respect for the environment makes it a truly unique luxury residence.
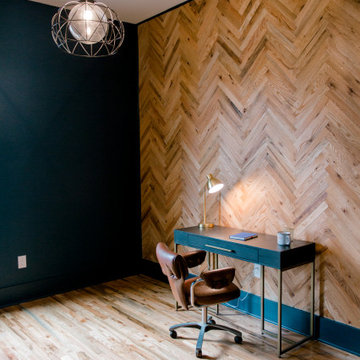
The floors provide warmth to the space, and the exposed beams add character and charm to the design. The accent walls are carefully chosen to complement the entire look of the office, bringing together all the elements into one cohesive whole.
1.116 Billeder af hjemmekontor med murstensvæg og trævæg
7
