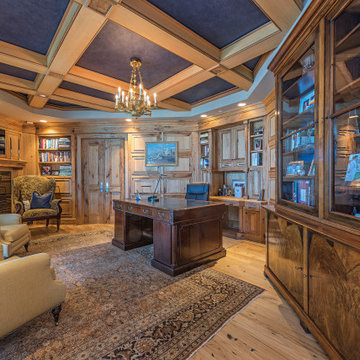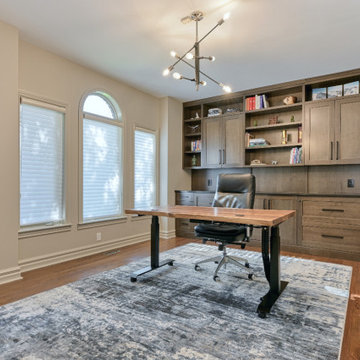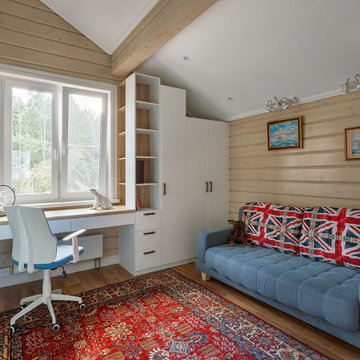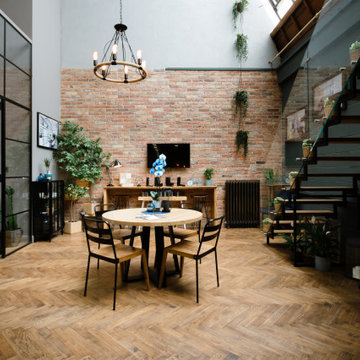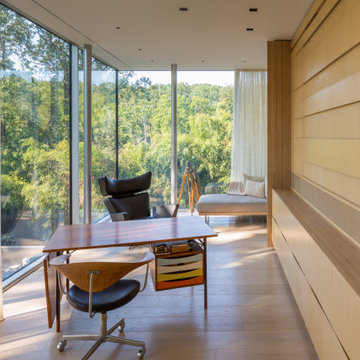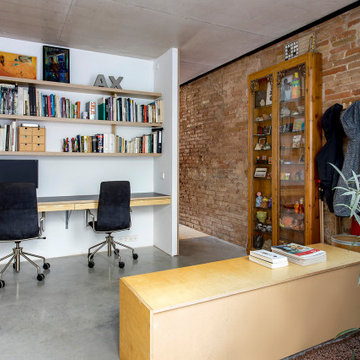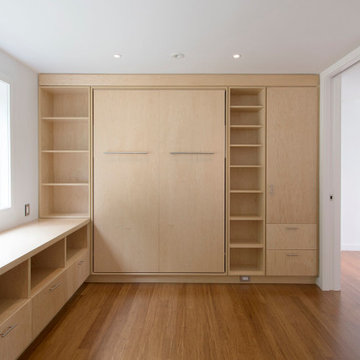1.116 Billeder af hjemmekontor med murstensvæg og trævæg
Sorteret efter:
Budget
Sorter efter:Populær i dag
161 - 180 af 1.116 billeder
Item 1 ud af 3
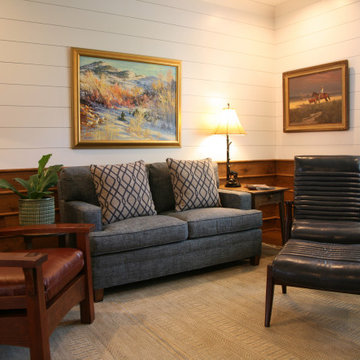
The office/den has soft seating to double the use of the room. Family paintings from previous homes pair with new furniture. The wall treatment is a combination of raw and nautical which repeats the overall feel of the the room.
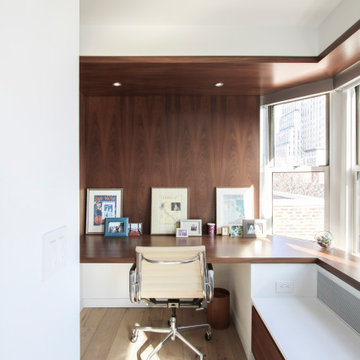
A Light-Filled Home Office Space within but Separate from the Master Bedroom
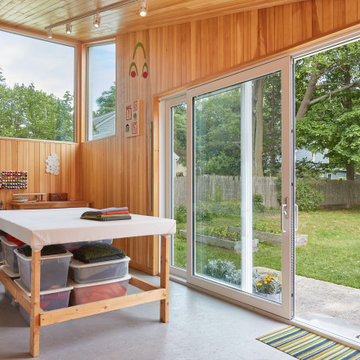
Designed to maximize function with minimal impact, the studio serves up adaptable square footage in a wrapping almost healthy enough to eat.
The open interior space organically transitions from personal to communal with the guidance of an angled roof plane. Beneath the tallest elevation, a sunny workspace awaits creative endeavors. The high ceiling provides room for big ideas in a small space, while a cluster of windows offers a glimpse of the structure’s soaring eave. Solid walls hugging the workspace add both privacy and anchors for wall-mounted storage. Towards the studio’s southern end, the ceiling plane slopes downward into a more intimate gathering space with playfully angled lines.
The building is as sustainable as it is versatile. Its all-wood construction includes interior paneling sourced locally from the Wood Mill of Maine. Lengths of eastern white pine span up to 16 feet to reach from floor to ceiling, creating visual warmth from a material that doubles as a natural insulator. Non-toxic wood fiber insulation, made from sawdust and wax, partners with triple-glazed windows to further insulate against extreme weather. During the winter, the interior temperature is able to reach 70 degrees without any heat on.
As it neared completion, the studio became a family project with Jesse, Betsy, and their kids working together to add the finishing touches. “Our whole life is a bit of an architectural experiment”, says Jesse, “but this has become an incredibly useful space.”

Pecky and clear cypress wood walls, moldings, and arched beam ceiling is the feature of the study. Custom designed cypress cabinetry was built to complement the interior architectural details
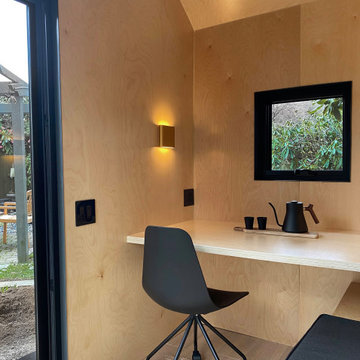
Expand your home with a personal office, study space or creative studio -- without the hassle of a major renovation. This is your modern workspace.
------------
Available for installations across Metro Vancouver. View the full collection of Signature Sheds here: https://www.novellaoutdoors.com/the-novella-signature-sheds
------------
View this model at our contactless open house: https://calendly.com/novelldb/novella-outdoors-contactless-open-house?month=2021-03
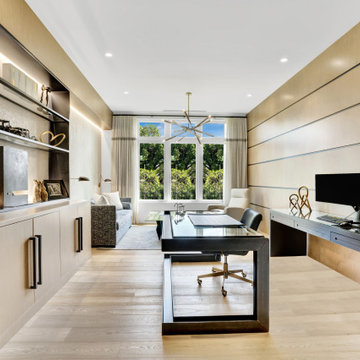
Work doesn't feel like work in this office. Lux and refined woodwork are counter balances with industrial elements to create a masculine and refined effect
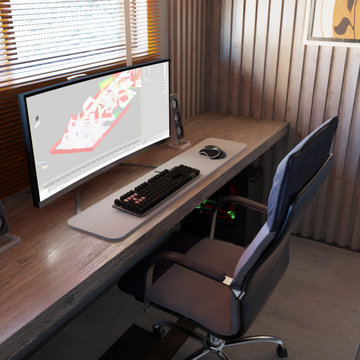
A truly functioning home office is indispensable for those who work from home. A place that offers functionality, comfort and helps in the performance of work and daily activities is essential for anyone who wants to have a good productivity in the profession. Adapte Design has amazing proposals for you.
Project: lawyer's home office.
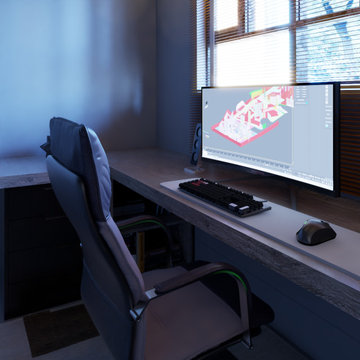
A truly functioning home office is indispensable for those who work from home. A place that offers functionality, comfort and helps in the performance of work and daily activities is essential for anyone who wants to have a good productivity in the profession. Adapte Design has amazing proposals for you.
Project: lawyer's home office.
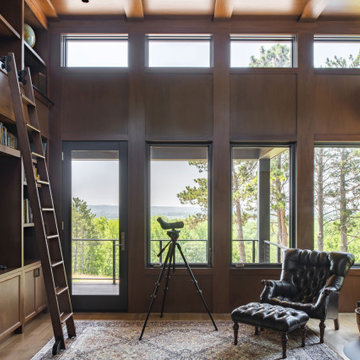
Contractor: Dovetail
Interiors: Brooke Voss Design
Landscape: Savanna Designs
Photos: Scott Amundson
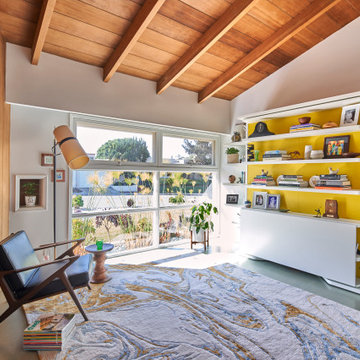
Genius, smooth operating, space saving furniture that seamlessly transforms from desk, to shelving, to murphy bed without having to move much of anything and allows this room to change from guest room to a home office in a snap. The original wood ceiling, curved feature wall, and windows were all restored back to their original state.
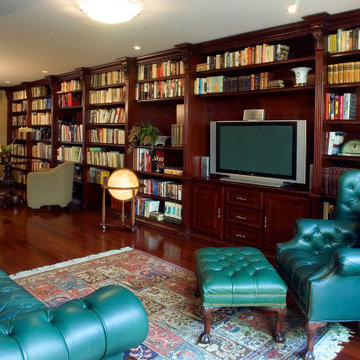
It doesn't get any fancier than this, the home office fit for a President: Floor to ceiling wood columns with carved intricate moldings in the cornice, lots of space to store a big collection of books, and seating area for reading, working, and watching tv.
All of that plus beautiful hardwood floors and wall to wall access to an indoor garden that turn this luxury library into a warm space in your home where you love spending time in.
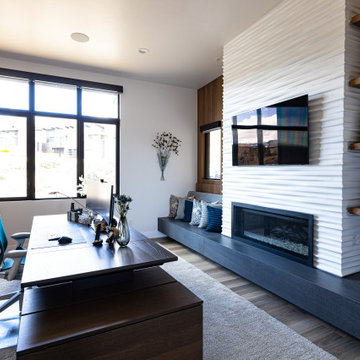
A modern home office complete with built-in cabinets, shelves, seating and a large fireplace clad in a linear patterned drywall material that is painted white. The long hearth is clad in an engineered slab product. One side of the fireplace is a cozy spot to sit and enjoy the outside view and on the other side are floating shelves that display the client's love for sci-fi, art, and sports. Behind the large desk are wall to wall built-in drawers with long floating shelves above.
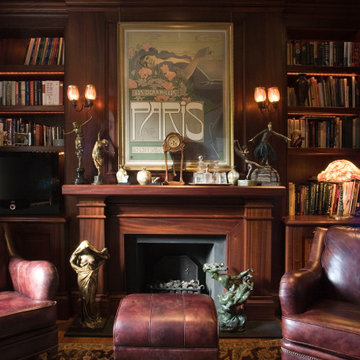
Architecture by PTP Architects; Interior Design by Francois Gilles and Dominique Lubar; Works by Martinisation
1.116 Billeder af hjemmekontor med murstensvæg og trævæg
9
