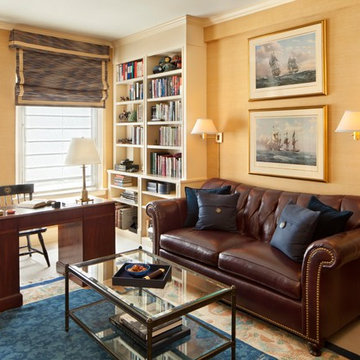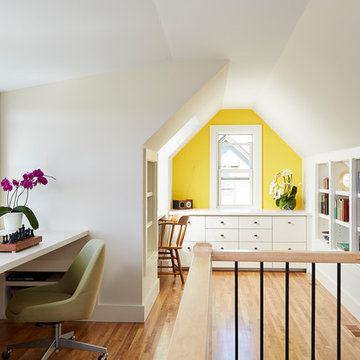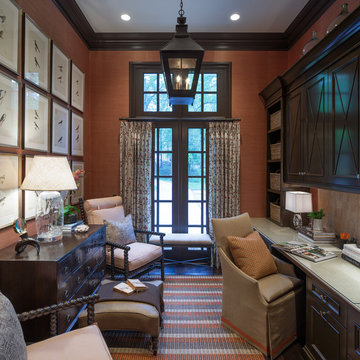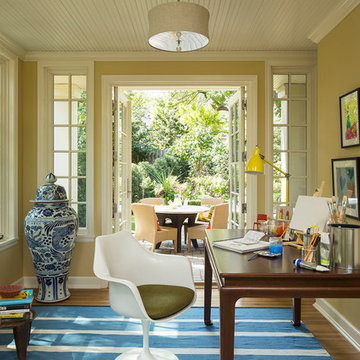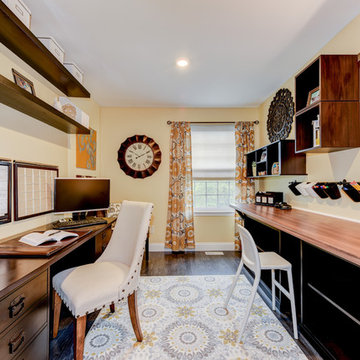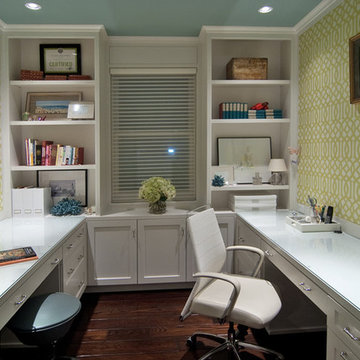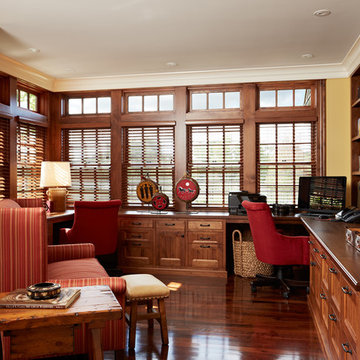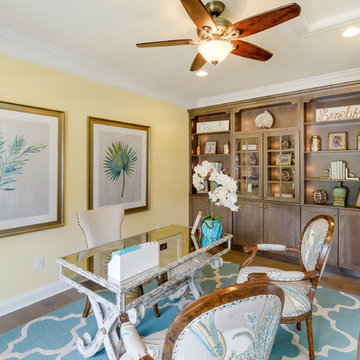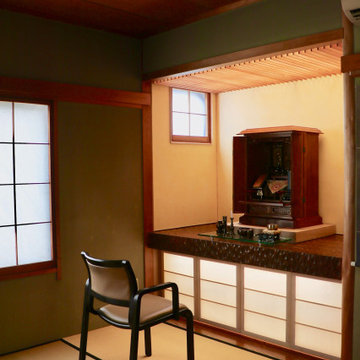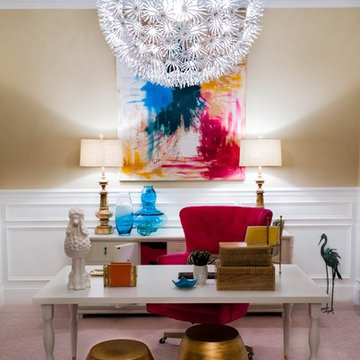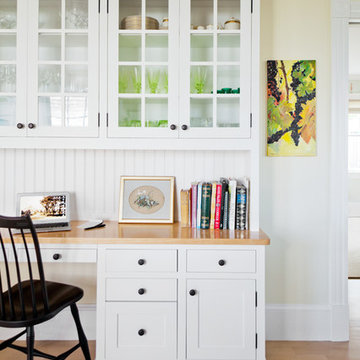1.547 Billeder af hjemmekontor med orange vægge og gule vægge
Sorteret efter:
Budget
Sorter efter:Populær i dag
121 - 140 af 1.547 billeder
Item 1 ud af 3
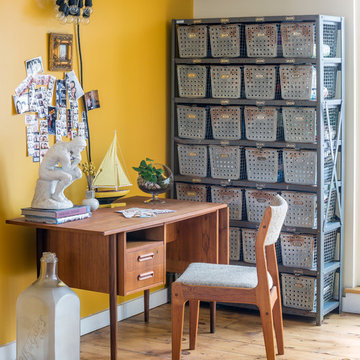
Reclaimed pine floors came from a 100-year-old Brooklyn townhouse that was undergoing renovation. Cubbies store office supplies as well as linens and place settings for the dining area on the terrace. All furniture vintage.
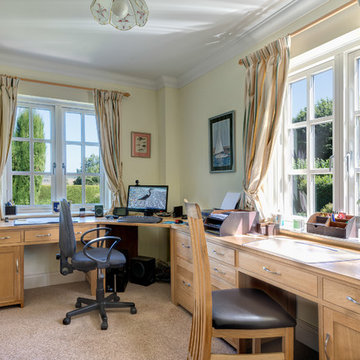
Home Office or Study with glorious views. South Devon. Colin Cadle Photography, Photo Styling Jan Cadle. www.colincadle.com
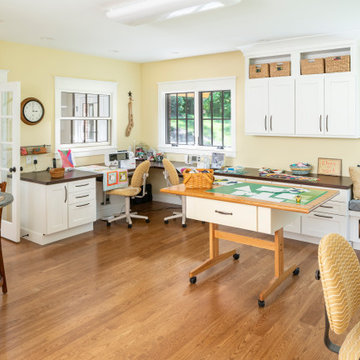
This craft room is a quilters dream! This custom home was designed and built by Meadowlark Design+Build in Ann Arbor, Michigan. Photography by Joshua Caldwell.
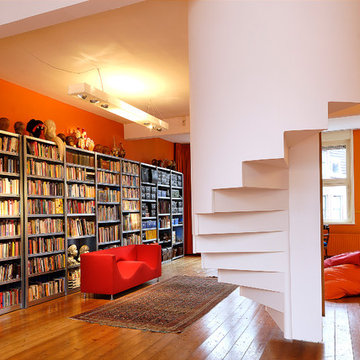
Didden Village in Rotterdam, Netherlands, designed by MVRDV. Photograph by Rob 't Hart, from book "MVRDV Buildings" (nai010 publishers, 2013).
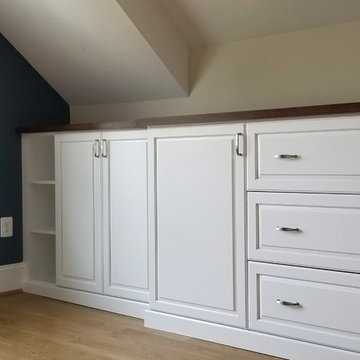
Having an organized office will reduce your stress level and increase your productivity. It is much easier to stay focused when you are not surrounded by clutter!
Home Office built out of White Melamine with Raised Panel vinyl door and drawer faces. Countertops are stained wood with a solid wood edge. Brushed Nickel hardware.
Designed by Michelle Langley and fabricated and installed by Closet Factory Washington DC
#closetfactory #closetfactorydc
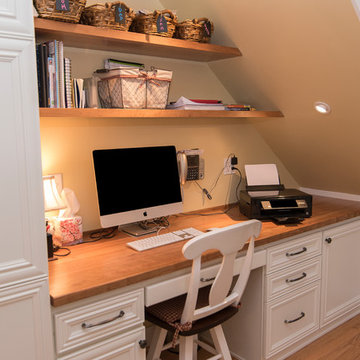
The homeowner wanted to move the desk area under the stairs to utilize the whole space available for the kitchen. This made it possible to relocate the refrigerator, allowing the cooktop and mantle to be the standalone focal point of the kitchen. The simple white backsplash, pendant lights, and island with built-in bookshelves give this kitchen the feel of tradition without being overbearing.
Cabinetry: DeWils-Millsboro, Perimeter-Alabaster, Island-Cherry
Hardware: Jeffrey Alexander-Lafayette- Brushed Pewter
Countertop: Granite-Bordeaux Blanc
Backsplash: Interceramic-3X6 white subway tile
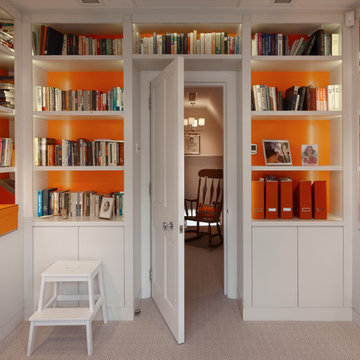
This beautiful and functional study room is full of character. We have used Hermes orange on the backs of the shelves and on storage files and boxes to inject vibrancy and warmth into the space, but kept the joinery design very clean and simple to maintain the serenity of a working environment.
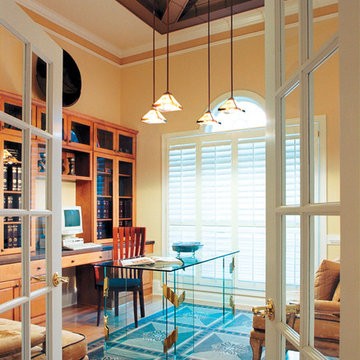
The classy and upscale appeal of European stucco will never go out of style. Embellished with fieldstone accents, the Finley’s façade is as welcoming as it is eye-catching. But the real treat is inside…with a floor plan that is sure to please! The master suite was designed to be a true haven for its resident. Its private sitting room is an extension of the suite, with dimensions generous enough to house plenty of furniture or exercise equipment. Unlike many of its one-level counterparts, the Finley has two living rooms: one serving as the home’s focal point and one adjoining the breakfast area for informal gatherings.
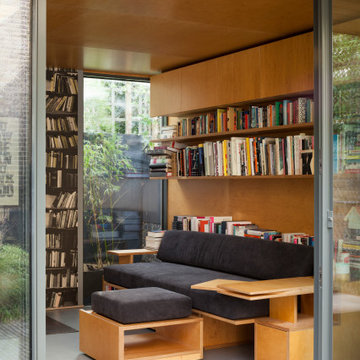
Ripplevale Grove is our monochrome and contemporary renovation and extension of a lovely little Georgian house in central Islington.
We worked with Paris-based design architects Lia Kiladis and Christine Ilex Beinemeier to delver a clean, timeless and modern design that maximises space in a small house, converting a tiny attic into a third bedroom and still finding space for two home offices - one of which is in a plywood clad garden studio.
1.547 Billeder af hjemmekontor med orange vægge og gule vægge
7
