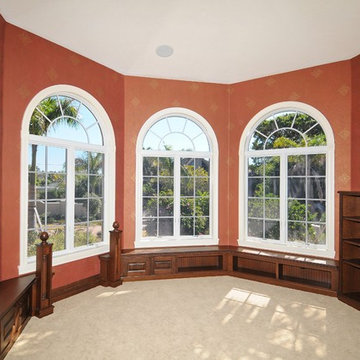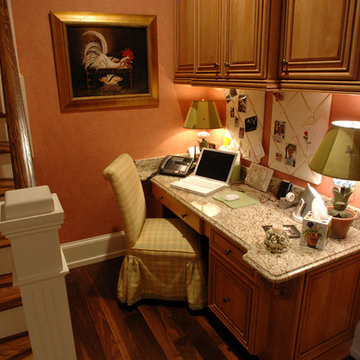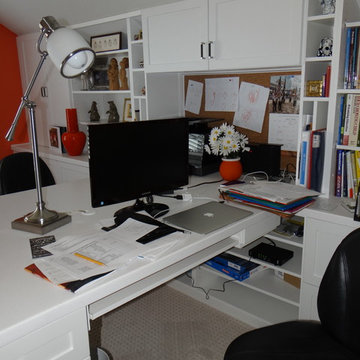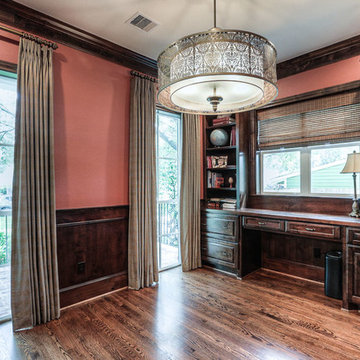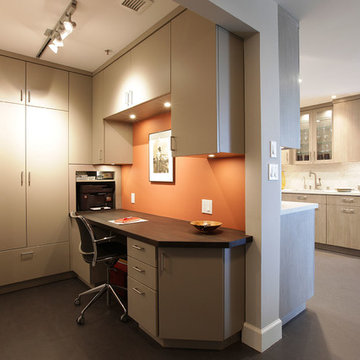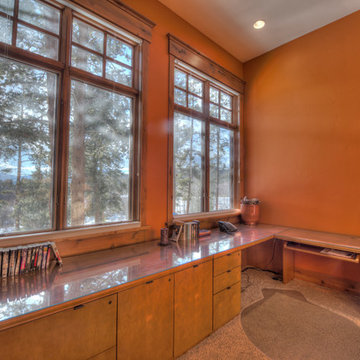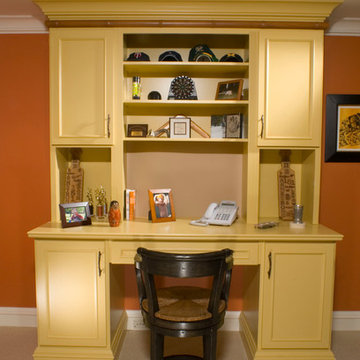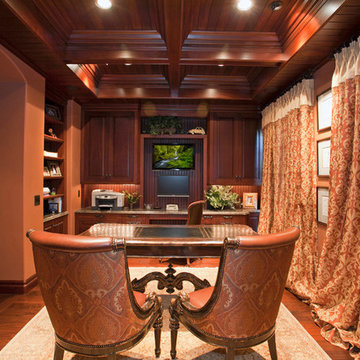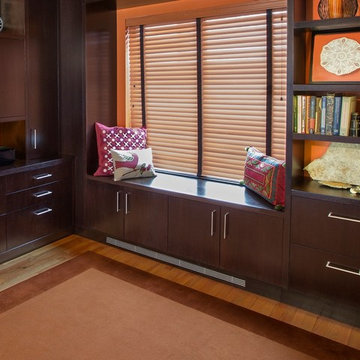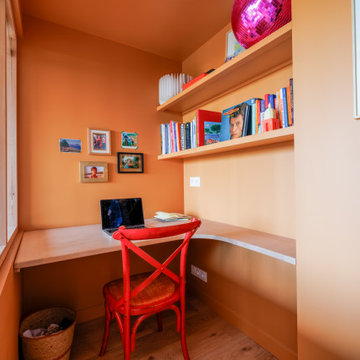88 Billeder af hjemmekontor med orange vægge og indbygget skrivebord
Sorteret efter:
Budget
Sorter efter:Populær i dag
61 - 80 af 88 billeder
Item 1 ud af 3
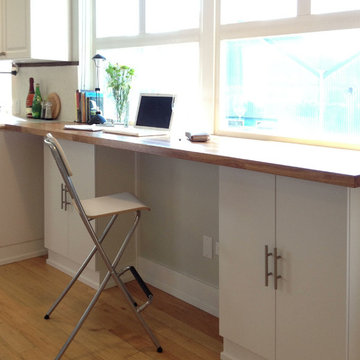
The SATO1 project was a 1000 square foot condo remodel. The focus of the project was on small home space planning. Designer Bethany Pearce / Van Hecke was challenged with creating solutions for a home office, baby's room as well as improved flow in dining/kitchen and living room.
Designed by Bethany Pearce / Van Hecke of Capstone Dwellings Design-Build
Carpentry by Greg of AusCan Fine Carpentry on Vancouver Island.
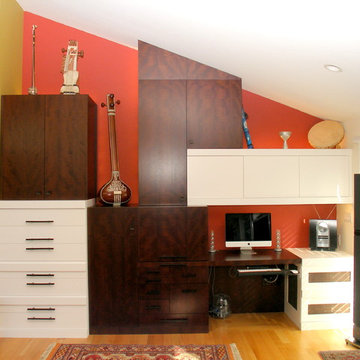
A wall unit designed to house a home office, printer, DVDs, CDs, videos and to provide misc. storage for other items in the client's great room. Bottom right cabinet houses the multi-media equipment.
Mark Dutka
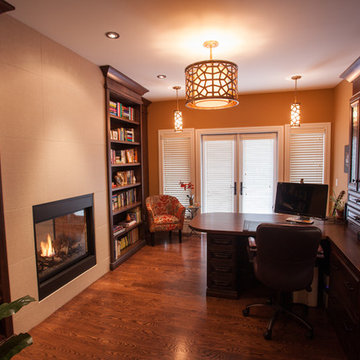
Walls: cc-240 maple syrup. Trim: oc-120 sea shell. Lights: mup1180obz pendant, mup1181obz 4-light pendant. Bookshelves and desk: solid cherry, mahogany stain, california crown moulding. Fireplace: montigo h38-st.
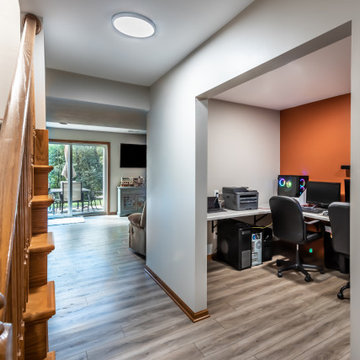
Thanks to the increased budget, we could include the lower level as part of the project. The lower level had a strange design with a large open space at the bottom of the stairs that served no purpose
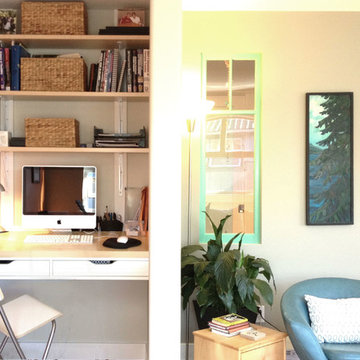
The SATO1 project was a 1000 square foot condo remodel. The focus of the project was on small home space planning. Designer Bethany Pearce / Van Hecke was challenged with creating solutions for a home office, baby's room as well as improved flow in dining/kitchen and living room.
Designed by Bethany Pearce / Van Hecke of Capstone Dwellings Design-Build
Carpentry by Greg of AusCan Fine Carpentry on Vancouver Island.
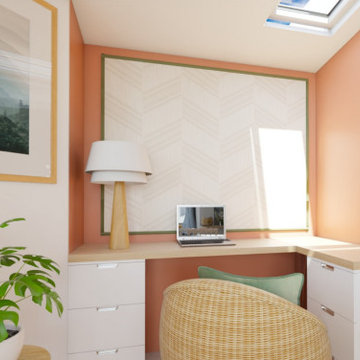
"Vous voulez du thé?!" m'a dit Eliane? Il s'agissait plutôt de refaire toute la cuisine et de créer un nouveau coin bureau dans l'espace salon. Mais ce thé, j'aurais bien envie de le prendre, maintenant, dans ce nouvel environnement. Une cuisine agrandie et complètement ouverte sur le séjour. Un coin bureau dans la véranda, jouissant d'une belle lumière zénithale. Ça donne envie de s'y installer!
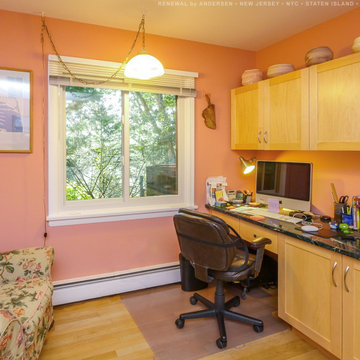
Charming home office with new sliding window we installed. This lovely home office with built-in desk area, light wood floors and oversized floral armchair, looks remarkable with this new energy efficient window. New windows are just a phone call away with Renewal by Andersen of New Jersey, Staten Island, The Bronx and New York City.
. . . . . . . . . .
Having your home windows replaced is easy -- Contact Us Today! 844-245-2799

壁1面と扉にアクセントカラーを塗装した個室です。
出窓の高さをデスクの高さに合わせ、ちょっとしたワークスペースになるようにしています。この部屋にはロフトがついています。

ワークスペースの左手の窓の向こうは植栽が施された中庭。緑の補色として反対側の壁はオレンジで彩りました。オレンジの壁はマグネットペイントとし、掲示板として使えます。
Photo by 吉田誠
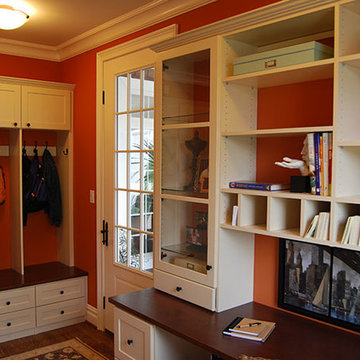
With plenty of space to spare, this home office puts the hub of the home at your fingertips. Keep schedules, calendars and invitations handy. The lockers give each family member personal space. Photo by Creative Storage
88 Billeder af hjemmekontor med orange vægge og indbygget skrivebord
4
