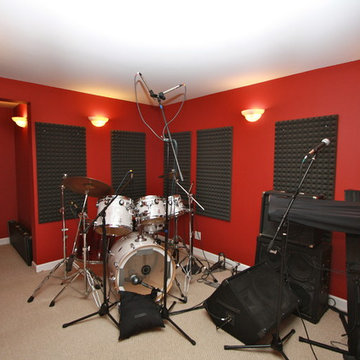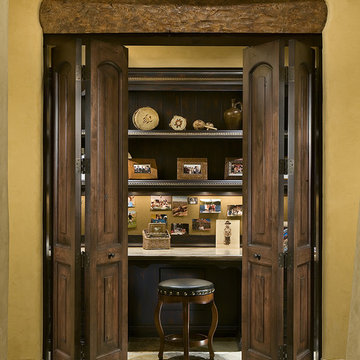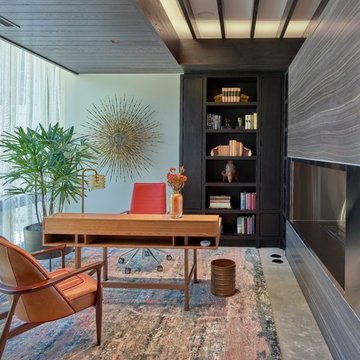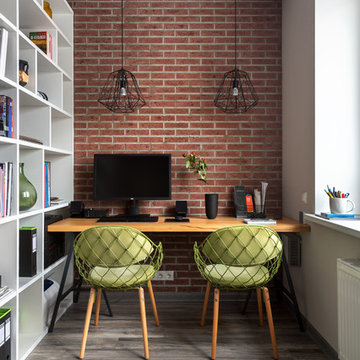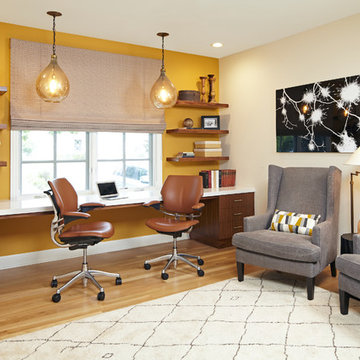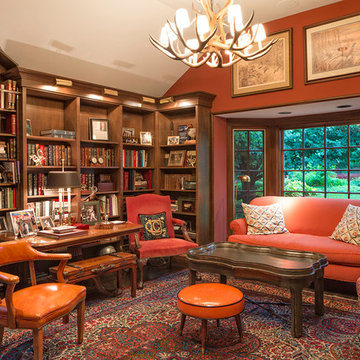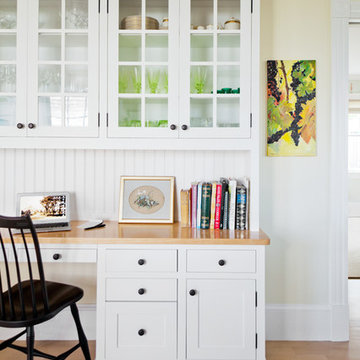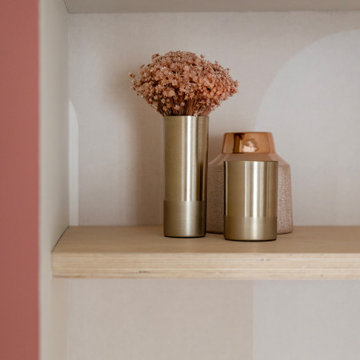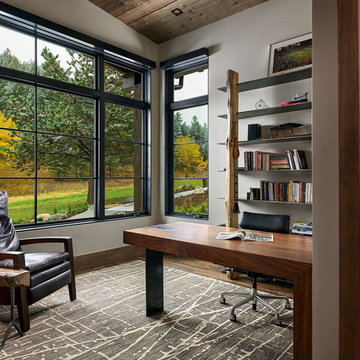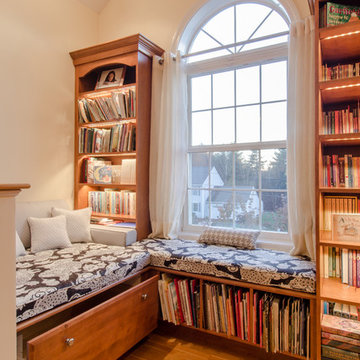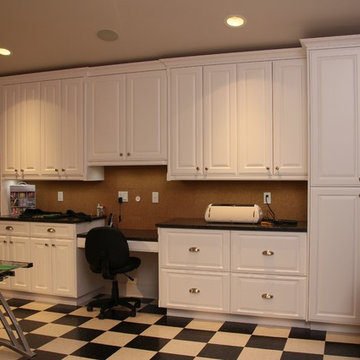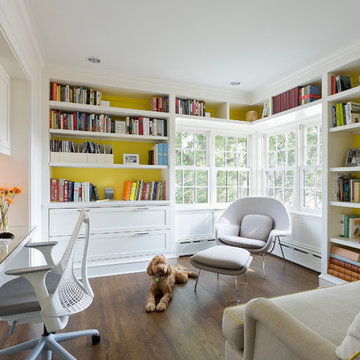1.841 Billeder af hjemmekontor med røde vægge og gule vægge
Sorteret efter:
Budget
Sorter efter:Populær i dag
21 - 40 af 1.841 billeder
Item 1 ud af 3
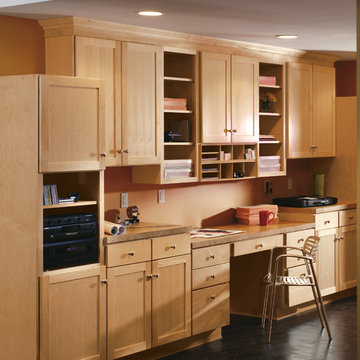
These photos are credited to Aristokraft Cabinetry of Master Brand Cabinets out of Jasper, Indiana. Affordable, yet stylish cabinetry that will last and create that updated space you have been dreaming of.
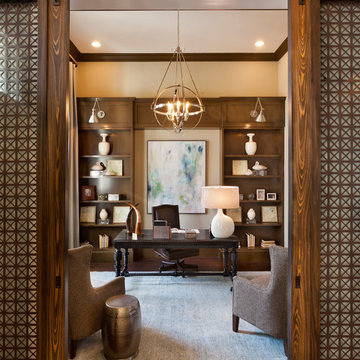
Muted colors lead you to The Victoria, a 5,193 SF model home where architectural elements, features and details delight you in every room. This estate-sized home is located in The Concession, an exclusive, gated community off University Parkway at 8341 Lindrick Lane. John Cannon Homes, newest model offers 3 bedrooms, 3.5 baths, great room, dining room and kitchen with separate dining area. Completing the home is a separate executive-sized suite, bonus room, her studio and his study and 3-car garage.
Gene Pollux Photography
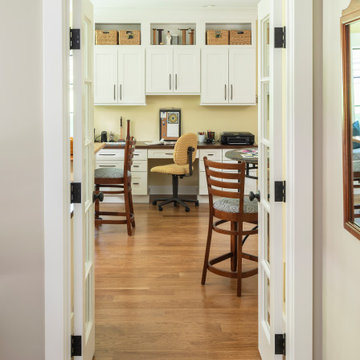
This craft room is a quilters dream! Loads of cabinetry along with many linear feet of counter space provides all that is needed to maximize creativity regardless of the project type or size. This custom home was designed and built by Meadowlark Design+Build in Ann Arbor, Michigan. Photography by Joshua Caldwell.

- An existing spare room was used to create a sewing room. By creating a contemporary and very functional design we also created organization and enough space to spread out and work on projects. An existing closet was outfitted with cedar lining to organize and store all fabric. We centrally located the client’s sewing machine with a cut-out in the countertop for hydraulic lift hardware. Extra deep work surface and lots of space on either side was provided with knee space below the whole area. The peninsula with soft edges is easy to work around while sitting down or standing. Storage for large items was provided in deep base drawers and for small items in easily accessible small drawers along the backsplash. Wall units project proud of shallower shelving to create visual interest and variations in depth for functional storage. Peg board on the walls is for hanging storage of threads (easily visible) and cork board on the backsplash. Backsplash lighting was included for the work area. We chose a Chemsurf laminate countertop for durability and the white colour was chosen so as to not interfere/ distract from true fabric and thread colours. Simple cabinetry with slab doors include recessed round metal hardware, so fabric does not snag. Finally, we chose a feminine colour scheme.
Donna Griffith Photography
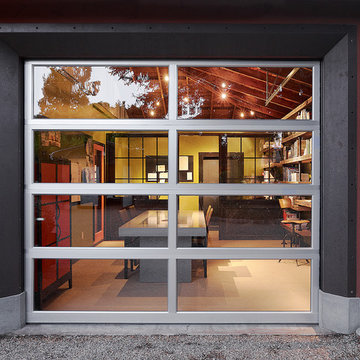
Schmitt + Company offices and studio on our property create an amazing solution to working at home. Design by Melissa Schmitt. Concrete conference table was heated with radiant heat mat to heat the space. Studio bookshelves created from salvaged timbers and large threaded rod.
Photos by: Adrian Gregorutti
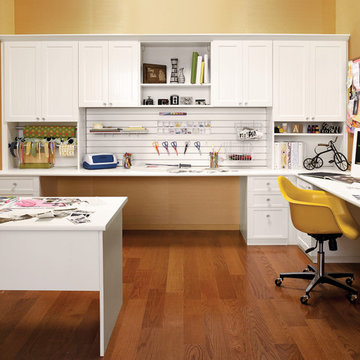
Blending work with creativity, this room allows for both well-appointed storage and a functional layout.
1.841 Billeder af hjemmekontor med røde vægge og gule vægge
2
