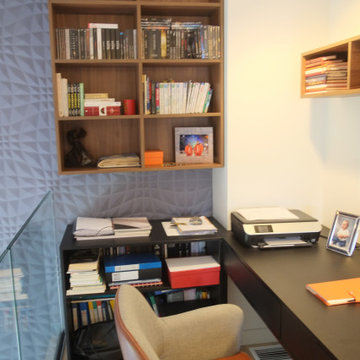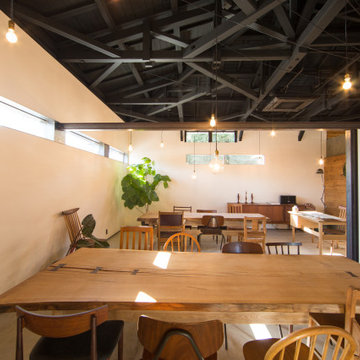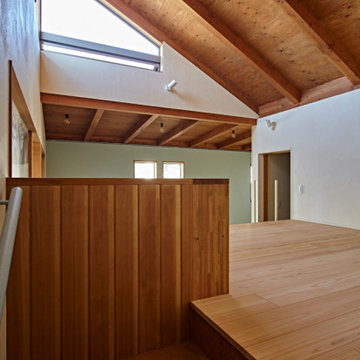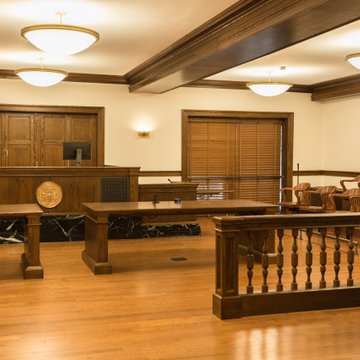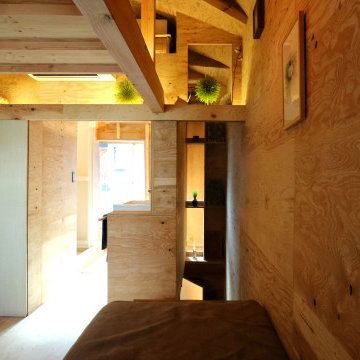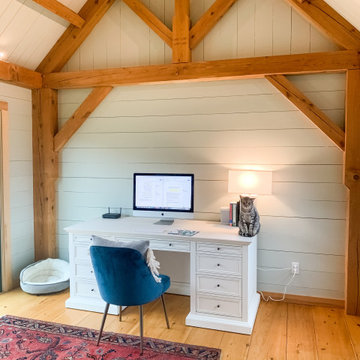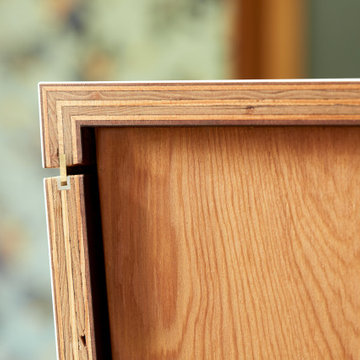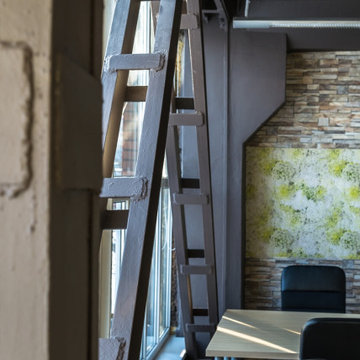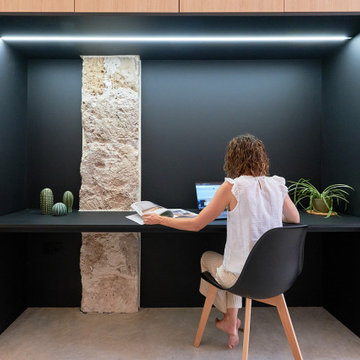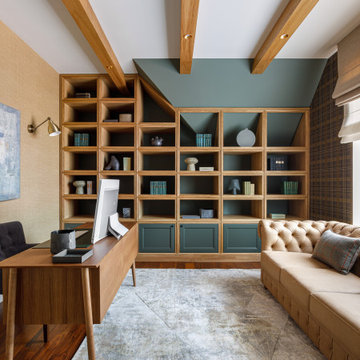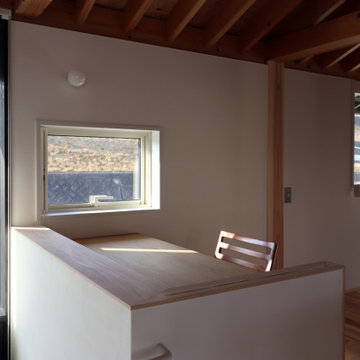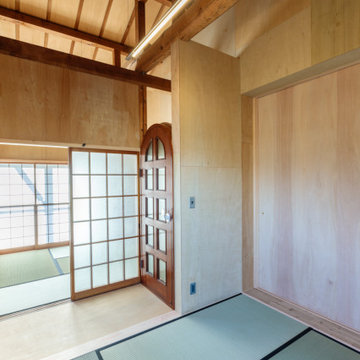366 Billeder af hjemmekontor med synligt bjælkeloft
Sorteret efter:
Budget
Sorter efter:Populær i dag
161 - 180 af 366 billeder
Item 1 ud af 3
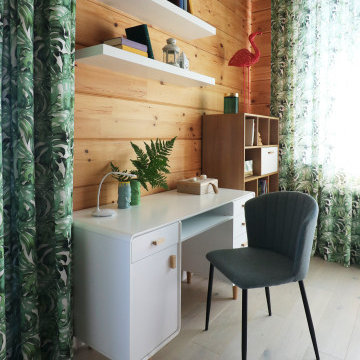
Детская спальня для девочки выполнена тропическом стиле. Основной акцент - зеленый цвет и яркие подушки.
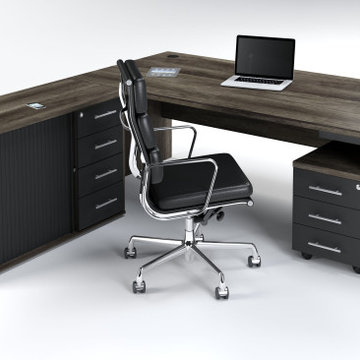
Furniture is one of the items that make the office complete. You can add glamour and comfort in your office by buying high quality furniture which is now available at leading furniture stores. The furniture includes lounge chairs, tables and cabinets and can be bought from the red Lie Office Chairs and Affordable Office furniture.
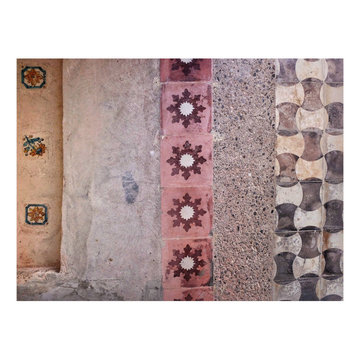
La intervención ha querido ser mínima en esta bajo del centro histórico de valencia.
Poniendo en valor los espacios, y recuperando parte de las baldosas hidráulicas que se han recuperado. Las hemos combinados en una nueva alfombra sobre un pavimento continuo de cemento continuo.
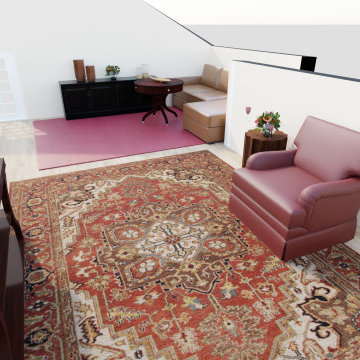
Attic turned into a home office library. Custom made built-in book shelves and corner desk and reading nook.
Furniture selections from Ethan Allen.
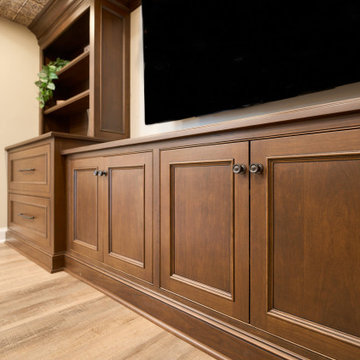
This historic barn has been revitalized into a vibrant hub of creativity and innovation. With its rustic charm preserved and infused with contemporary design elements, the space offers a unique blend of old-world character and modern functionality.
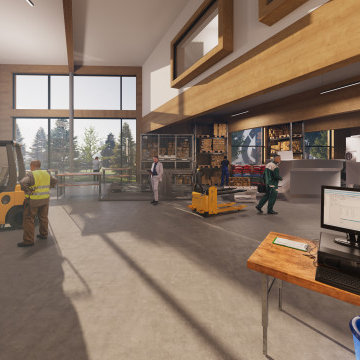
Die Zielstellung des Baukonzeptes für die Schreinerei ULLRICH besteht aus der Forderung nach Umweltfreundlichkeit sowie der Nutzung von natürlichen und nachwachsenden Materialien. Somit wird hier hauptsächlich als Baustoff das Holz unter der Verwendung von neuen Technologien zum Einsatz kommen. Die Nachhaltigkeit und energetisch positive Bauweise werden hier auf die oberste Prioritätsstufe gesetzt.
Neben der tragenden Konstruktion sollen auch die Decken sowie die gesamte Fassade aus dem Baustoff Holz gefertigt werden. Als Ergebnis soll ein architektonisch ansprechbares Gebäude entstehen das nicht nur vom Äußeren sondern besonders im Inneren die Ästhetik eines gut funktionierenden Gewerbebaus hervorbringt.
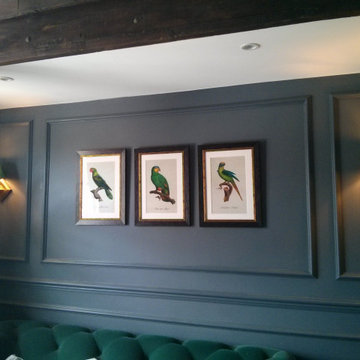
Two lovely brass wall lights with silk lampshades have been added to two of the new wall panels either side of the fun parrot prints in the centre panel.
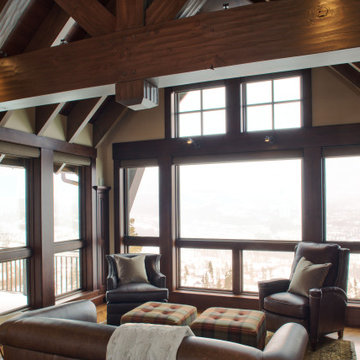
A generous home office to double as a guest room. The handsome desk and lounge area face the nearby ski slopes.
366 Billeder af hjemmekontor med synligt bjælkeloft
9
