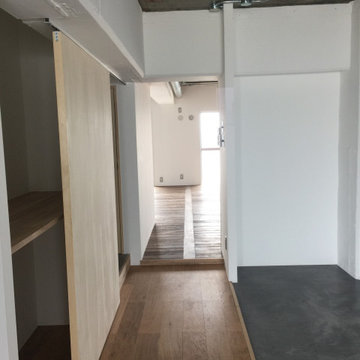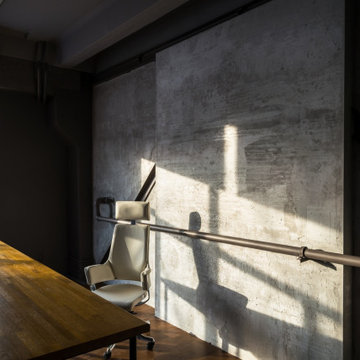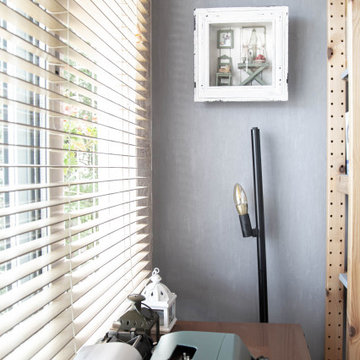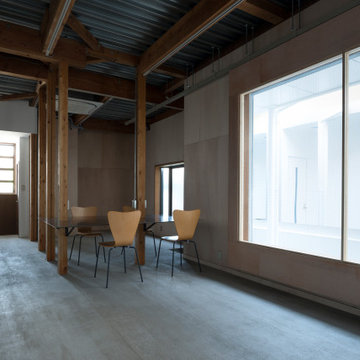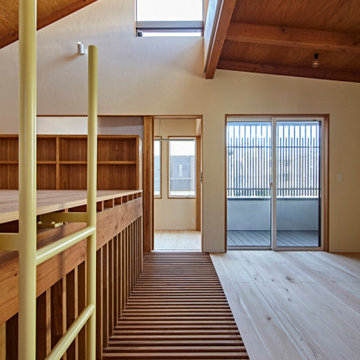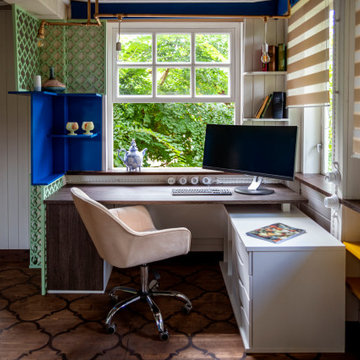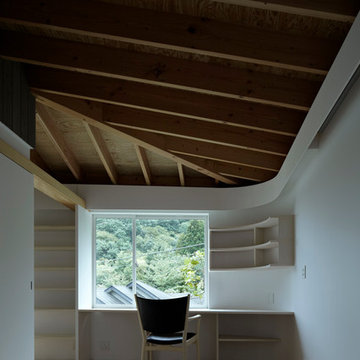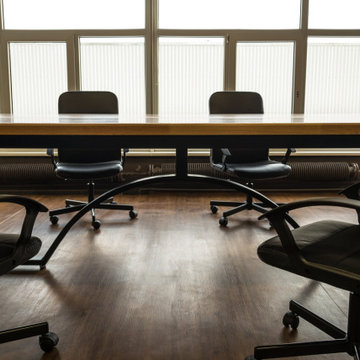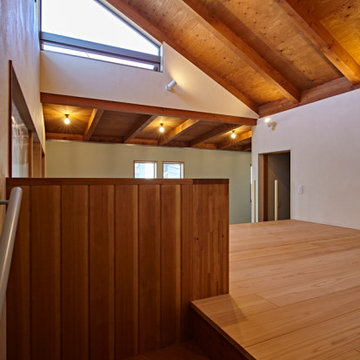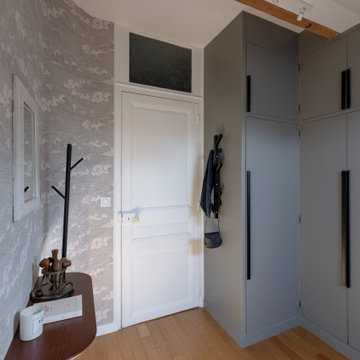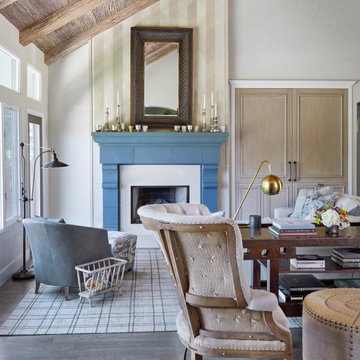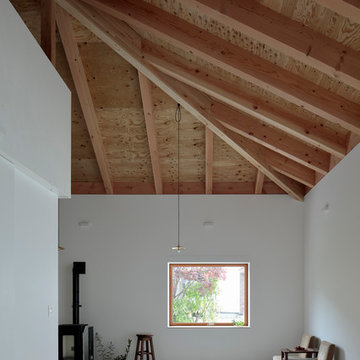366 Billeder af hjemmekontor med synligt bjælkeloft
Sorteret efter:
Budget
Sorter efter:Populær i dag
121 - 140 af 366 billeder
Item 1 ud af 3
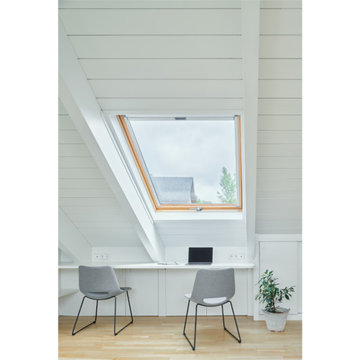
Aprovechamiento de zonas bajas de espacio bajo cubierta para zona de estudio y teletrabajo, además de almacenaje.
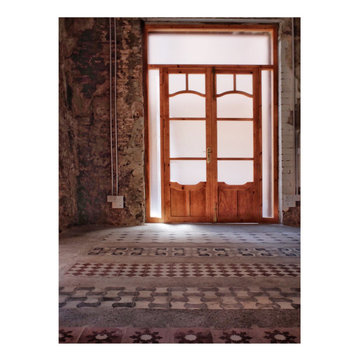
La intervención ha querido ser mínima en esta bajo del centro histórico de valencia.
Poniendo en valor los espacios, y recuperando parte de las baldosas hidráulicas que se han recuperado. Las hemos combinados en una nueva alfombra sobre un pavimento continuo de cemento continuo.
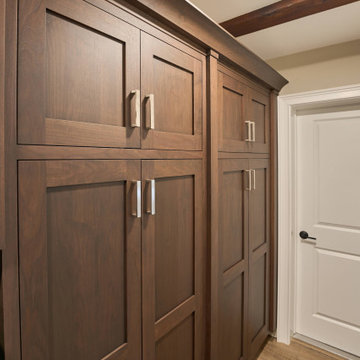
This historic barn has been revitalized into a vibrant hub of creativity and innovation. With its rustic charm preserved and infused with contemporary design elements, the space offers a unique blend of old-world character and modern functionality.
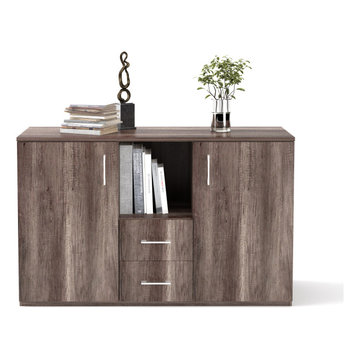
Furniture is one of the items that make the office complete. You can add glamour and comfort in your office by buying high quality furniture which is now available at leading furniture stores. The furniture includes lounge chairs, tables and cabinets and can be bought from the red Lie Office Chairs and Affordable Office furniture.
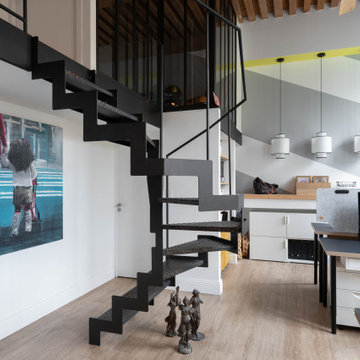
L'appartement respecte son passé et retrouve une touche industrielle avec toutes ses verrières en métal et son escalier unique. Les pièces bénéficient de davantage de lumière naturelle. L'escalier sur mesure est une véritable pièce architecturale dans cet espace ouvert. Il dessert 3 pièces : un bureau, une salle de réunion et une salle de détente.
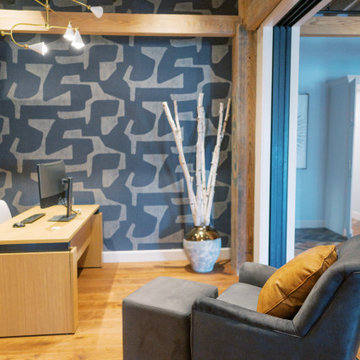
This remodel transformed two condos into one, overcoming access challenges. We designed the space for a seamless transition, adding function with a laundry room, powder room, bar, and entertaining space.
A sleek office table and chair complement the stunning blue-gray wallpaper in this home office. The corner lounge chair with an ottoman adds a touch of comfort. Glass walls provide an open ambience, enhanced by carefully chosen decor, lighting, and efficient storage solutions.
---Project by Wiles Design Group. Their Cedar Rapids-based design studio serves the entire Midwest, including Iowa City, Dubuque, Davenport, and Waterloo, as well as North Missouri and St. Louis.
For more about Wiles Design Group, see here: https://wilesdesigngroup.com/
To learn more about this project, see here: https://wilesdesigngroup.com/cedar-rapids-condo-remodel
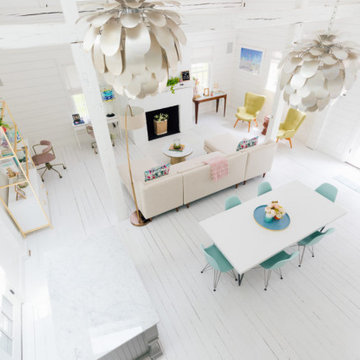
Photographs by Julia Dags | Copyright © 2019 Happily Eva After, Inc. All Rights Reserved.
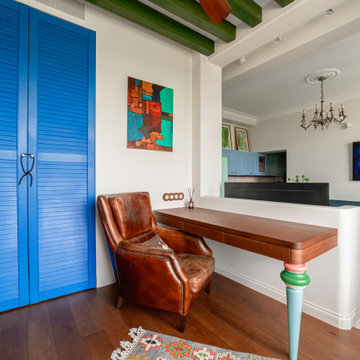
Кирпичная кладка советской эпохи в современном интерьере по дизайну Елены Королёвой. Подрядчик по ремонту старых кирпичных кладок: компания BRICKTILES.ru; фотограф:Антон Твелф.
366 Billeder af hjemmekontor med synligt bjælkeloft
7
